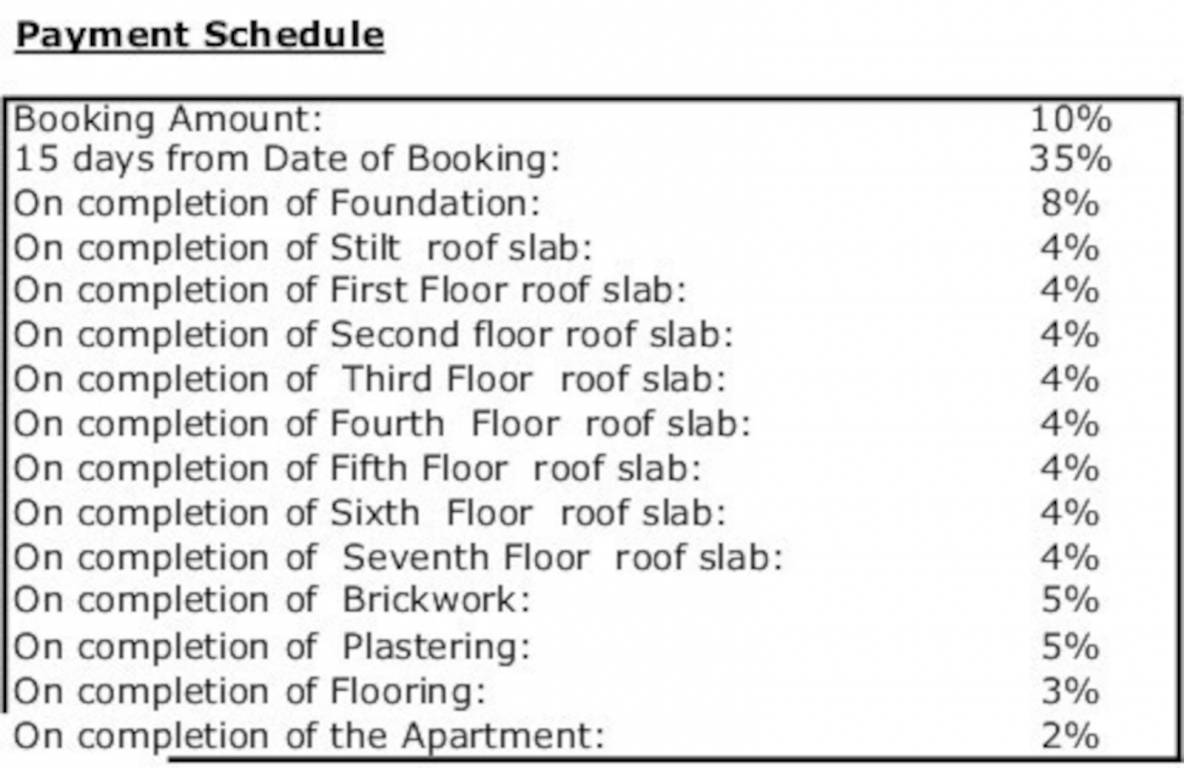
23 Photos
PROJECT RERA ID : TN/01/Building/0031/2017 dated 23/08/2017, TN/01/Building/0106/2021 dated 07/04/2021
614 sq ft 2 BHK 2T Apartment in Akshaya Homes Republic
₹ 45.37 L
See inclusions
- 2 BHK 607 sq ft₹ 44.86 L
- 2 BHK 611 sq ft₹ 45.15 L
- 2 BHK 614 sq ft₹ 45.37 L
- 2 BHK 615 sq ft₹ 45.45 L
- 2 BHK 617 sq ft₹ 45.60 L
- 2 BHK 618 sq ft₹ 45.67 L
- 2 BHK 619 sq ft₹ 45.74 L
- 2 BHK 624 sq ft₹ 46.11 L
- 2 BHK 913 sq ft₹ 67.47 L
- 2 BHK 914 sq ft₹ 67.54 L
- 2 BHK 915 sq ft₹ 67.62 L
- 2 BHK 918 sq ft₹ 67.84 L
- 2 BHK 920 sq ft₹ 67.99 L
- 2 BHK 927 sq ft₹ 68.51 L
- 2 BHK 928 sq ft₹ 68.58 L
- 2 BHK 929 sq ft₹ 68.65 L
- 2 BHK 932 sq ft₹ 68.87 L
- 2 BHK 933 sq ft₹ 68.95 L
- 2 BHK 934 sq ft₹ 69.02 L
- 2 BHK 935 sq ft₹ 69.10 L
- 2 BHK 941 sq ft₹ 69.54 L
- 2 BHK 942 sq ft₹ 69.61 L
- 2 BHK 943 sq ft₹ 69.69 L
- 2 BHK 948 sq ft₹ 70.06 L
- 2 BHK 1066 sq ft₹ 78.78 L
- 2 BHK 1112 sq ft₹ 82.18 L
- 2 BHK 1153 sq ft₹ 85.21 L
- 2 BHK 1155 sq ft₹ 85.35 L
- 2 BHK 1156 sq ft₹ 85.43 L
- 2 BHK 1157 sq ft₹ 85.50 L
- 2 BHK 1158 sq ft₹ 85.58 L
- 2 BHK 1163 sq ft₹ 85.95 L
- 2 BHK 1165 sq ft₹ 86.09 L
- 2 BHK 1169 sq ft₹ 86.39 L
- 2 BHK 1170 sq ft₹ 86.46 L
- 2 BHK 1171 sq ft₹ 86.54 L
- 2 BHK 1172 sq ft₹ 86.61 L
- 2 BHK 1174 sq ft₹ 86.76 L
- 2 BHK 1175 sq ft₹ 86.83 L
- 2 BHK 1180 sq ft₹ 87.20 L
- 2 BHK 1181 sq ft₹ 87.28 L
- 2 BHK 1239 sq ft₹ 91.56 L
- 2 BHK 1246 sq ft₹ 92.08 L
- 3 BHK 1340 sq ft₹ 99.03 L
- 3 BHK 1348 sq ft₹ 1.00 Cr
- 3 BHK 1350 sq ft₹ 1.00 Cr
- 3 BHK 1356 sq ft₹ 1.00 Cr
- 3 BHK 1358 sq ft₹ 1.00 Cr
- 3 BHK 1361 sq ft₹ 1.01 Cr
- 3 BHK 1369 sq ft₹ 1.01 Cr
- 3 BHK 1371 sq ft₹ 1.01 Cr
- 3 BHK 1453 sq ft₹ 1.07 Cr
- 3 BHK 1471 sq ft₹ 1.09 Cr
Project Location
Kovur, Chennai
Basic Details
Amenities54
Specifications
Property Specifications
- Under ConstructionStatus
- Oct'25Possession Start Date
- 614 sq ftSize
- Aug'17Launch Date
- New and ResaleAvailability
Payment Plans

Price & Floorplan
2BHK+2T (614 sq ft)
₹ 45.37 L
See Price Inclusions

2D
- 2 Bathrooms
- 2 Bedrooms
Report Error
Gallery
Akshaya RepublicElevation
Akshaya RepublicVideos
Akshaya RepublicAmenities
Akshaya RepublicFloor Plans
Akshaya RepublicNeighbourhood
Akshaya RepublicConstruction Updates
Akshaya RepublicOthers
Other properties in Akshaya Homes Republic
- 2 BHK
- 3 BHK

Contact NRI Helpdesk on
Whatsapp(Chat Only)
Whatsapp(Chat Only)
+91-96939-69347

Contact Helpdesk on
Whatsapp(Chat Only)
Whatsapp(Chat Only)
+91-96939-69347
About Akshaya Homes

- 31
Years of Experience - 40
Total Projects - 2
Ongoing Projects - RERA ID
Akshaya Homes was founded in the year 1995 and has earned the prestigious ISO 9001: 2008 certification. This real estate development company is based in Chennai and is headed by the Chairman and Chief Executive Officer, T. Chitty Babu. The company is engaged in several residential, hospitality and commercial projects alike. The company has always sought to set its own quality benchmarks in a competitive industry with its wide range of project offerings. The company name originates from Sanskrit ... read more
Similar Properties
- PT ASSIST
![Project Image Project Image]() 2BHK+2T (650 sq ft)by Asset Tree HomesNehru Street, Nallathambi Road, Pammal₹ 47.45 L
2BHK+2T (650 sq ft)by Asset Tree HomesNehru Street, Nallathambi Road, Pammal₹ 47.45 L - PT ASSIST
![Project Image Project Image]() 2BHK+2T (694 sq ft)by Vijay Raja HomesS.Nos.256/2A And 256/3B Of Poonamallee₹ 53.67 L
2BHK+2T (694 sq ft)by Vijay Raja HomesS.Nos.256/2A And 256/3B Of Poonamallee₹ 53.67 L - PT ASSIST
![Project Image Project Image]() Crest 2BHK+2T (636 sq ft)by Crest HomesPammal₹ 44.51 L
Crest 2BHK+2T (636 sq ft)by Crest HomesPammal₹ 44.51 L - PT ASSIST
![Project Image Project Image]() 1BHK 1T (536 sq ft)by Bharathi ConstructionPammal₹ 37.51 L
1BHK 1T (536 sq ft)by Bharathi ConstructionPammal₹ 37.51 L - PT ASSIST
![Project Image Project Image]() 2BHK+2T (638 sq ft)by Asset Tree HomesAnna Nagar, Nehru Street, Pallavaram₹ 43.38 L
2BHK+2T (638 sq ft)by Asset Tree HomesAnna Nagar, Nehru Street, Pallavaram₹ 43.38 L
Discuss about Akshaya Republic
comment
Disclaimer
PropTiger.com is not marketing this real estate project (“Project”) and is not acting on behalf of the developer of this Project. The Project has been displayed for information purposes only. The information displayed here is not provided by the developer and hence shall not be construed as an offer for sale or an advertisement for sale by PropTiger.com or by the developer.
The information and data published herein with respect to this Project are collected from publicly available sources. PropTiger.com does not validate or confirm the veracity of the information or guarantee its authenticity or the compliance of the Project with applicable law in particular the Real Estate (Regulation and Development) Act, 2016 (“Act”). Read Disclaimer
The information and data published herein with respect to this Project are collected from publicly available sources. PropTiger.com does not validate or confirm the veracity of the information or guarantee its authenticity or the compliance of the Project with applicable law in particular the Real Estate (Regulation and Development) Act, 2016 (“Act”). Read Disclaimer
























































































































