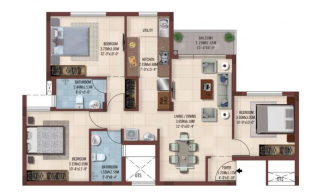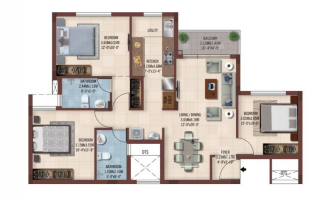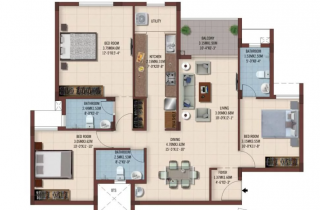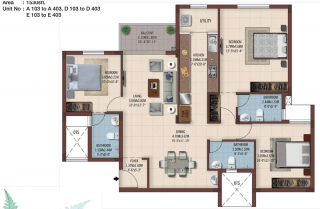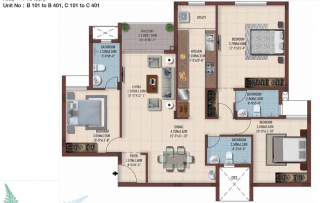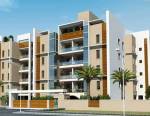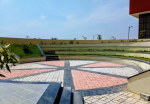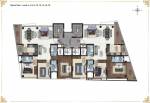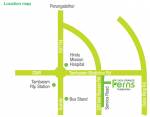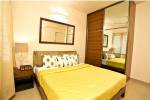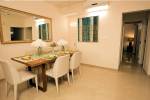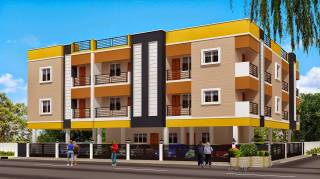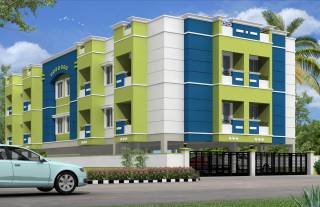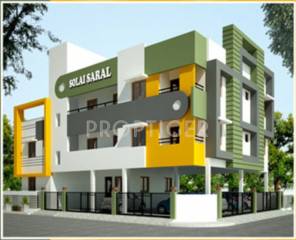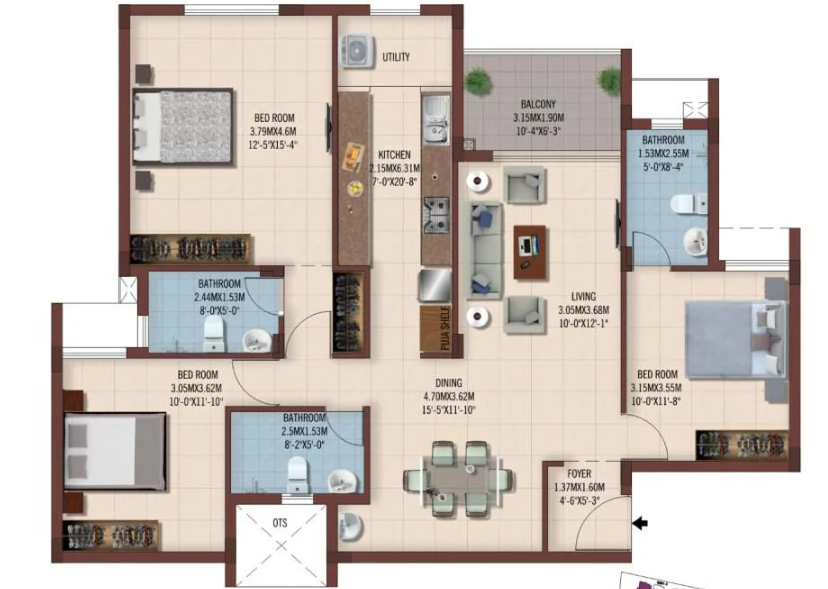
PROJECT RERA ID : TN/01/Building/0026/2017
1245 sq ft 3 BHK 3T Apartment in Casagrand Private Limited Ferns
Price on request
- 2 BHK 477 sq ft
- 2 BHK 481 sq ft
- 2 BHK 483 sq ft
- 2 BHK 590 sq ft
- 2 BHK 596 sq ft
- 2 BHK 597 sq ft
- 2 BHK 861 sq ft
- 2 BHK 1019 sq ft
- 2 BHK 1023 sq ft
- 2 BHK 1024 sq ft
- 2 BHK 1043 sq ft
- 2 BHK 1050 sq ft
- 2 BHK 1056 sq ft
- 2 BHK 1062 sq ft
- 2 BHK 1064 sq ft
- 3 BHK 1066 sq ft
- 2 BHK 1066 sq ft
- 2 BHK 1073 sq ft
- 2 BHK 1074 sq ft
- 2 BHK 1075 sq ft
- 2 BHK 1082 sq ft
- 2 BHK 1085 sq ft
- 3 BHK 1175 sq ft
- 3 BHK 1178 sq ft
- 3 BHK 1179 sq ft
- 3 BHK 1180 sq ft
- 3 BHK 1181 sq ft
- 3 BHK 1184 sq ft
- 3 BHK 1201 sq ft
- 3 BHK 1218 sq ft
- 3 BHK 1231 sq ft
- 3 BHK 1235 sq ft
- 3 BHK 1236 sq ft
- 3 BHK 1237 sq ft
- 3 BHK 1241 sq ft
- 3 BHK 1244 sq ft
- 3 BHK 1245 sq ft
- 3 BHK 1247 sq ft
- 3 BHK 1248 sq ft
- 3 BHK 1336 sq ft
- 3 BHK 1412 sq ft
- 3 BHK 1460 sq ft
- 3 BHK 1474 sq ft
- 3 BHK 1497 sq ft
- 3 BHK 1530 sq ft
- 3 BHK 1542 sq ft
- 3 BHK 1544 sq ft
- 3 BHK 1549 sq ft
Project Location
West Tambaram, Chennai
Basic Details
Amenities31
Specifications
Property Specifications
- CompletedStatus
- Aug'19Possession Start Date
- 1245 sq ftSize
- 4 AcresTotal Area
- 152Total Launched apartments
- Feb'16Launch Date
- ResaleAvailability
Salient Features
- Just 1.6 km to Char vic illam school;
- Features amphitheater, ATM, aerobics room, spa, sauna bath
- Varadharajapuram-Kishikinda bus stop is 4.6 km away
- Just 4km from tambram Railway Station source from Brochure
- Annai Arul Hospital is located nearby (2.7 km)
Casagrand Ferns Apartment real estate association has amazed the market by building the best housing place project in West Tambaram region of Chennai. This organisation is building up great apartments of best quality. The amenities offered by this company and housing complex are a playground for the children, gym, landscaped gardens, a club house for hosting parties and ceremonies, intercom services, a security system for 24 hours protection. The location has the benefit of other services like h...more
Approved for Home loans from following banks
![HDFC (5244) HDFC (5244)]()
![Axis Bank Axis Bank]()
![PNB Housing PNB Housing]()
![Indiabulls Indiabulls]()
![Citibank Citibank]()
![DHFL DHFL]()
![L&T Housing (DSA_LOSOT) L&T Housing (DSA_LOSOT)]()
![IIFL IIFL]()
- + 3 more banksshow less
Payment Plans
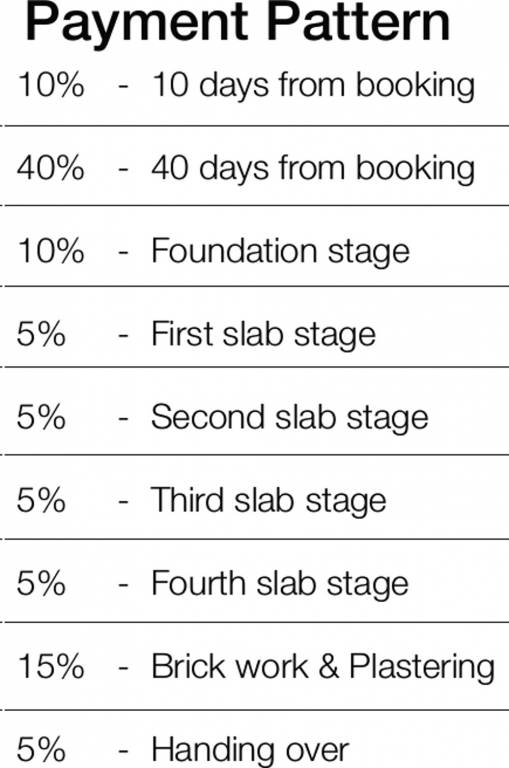
Price & Floorplan
3BHK+3T (1,245 sq ft)
Price On Request
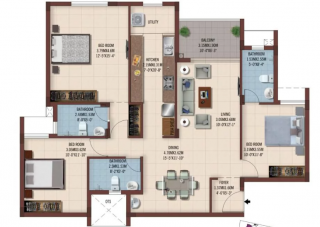
2D
- 3 Bathrooms
- 3 Bedrooms
Report Error
Gallery
Casagrand FernsElevation
Casagrand FernsVideos
Casagrand FernsAmenities
Casagrand FernsFloor Plans
Casagrand FernsNeighbourhood
Casagrand FernsOthers
Other properties in Casagrand Builder Private Limited Ferns
- 2 BHK
- 3 BHK

Contact NRI Helpdesk on
Whatsapp(Chat Only)
Whatsapp(Chat Only)
+91-96939-69347

Contact Helpdesk on
Whatsapp(Chat Only)
Whatsapp(Chat Only)
+91-96939-69347
About Casagrand Builder Private Limited

- 23
Years of Experience - 190
Total Projects - 62
Ongoing Projects - RERA ID
Founded in 2004, Casagrand Builder Private Limited is an ISO certified chennai based real estate development company. The company holds expertise in developing quality living spaces in residential segment which includes apartments and luxury villas in Coimbatore, Chennai and Bangalore. The future plans of the company is to extend its reach to various other parts of Bangalore. So far the firm has delivered over 2.5 million sq. ft. of space till date and around 1,250 crores of luxury apartments an... read more
Similar Properties
- PT ASSIST
![Project Image Project Image]() Guru 3BHK+3T (1,270 sq ft)by Guru Sakthi ConstructionsPlot No. 6, Good Will Nagar Ext, West Tambaram, ChennaiPrice on request
Guru 3BHK+3T (1,270 sq ft)by Guru Sakthi ConstructionsPlot No. 6, Good Will Nagar Ext, West Tambaram, ChennaiPrice on request - PT ASSIST
![Project Image Project Image]() Orchid 3BHK+2T (1,130 sq ft)by Orchid ConstructionsMuvendar Nagar Extension, TambaramPrice on request
Orchid 3BHK+2T (1,130 sq ft)by Orchid ConstructionsMuvendar Nagar Extension, TambaramPrice on request - PT ASSIST
![Project Image Project Image]() GK 2BHK+2T (1,140 sq ft)by GK PropertiesSai Nagar, Near CTO Colony, Tambaram West, ChennaiPrice on request
GK 2BHK+2T (1,140 sq ft)by GK PropertiesSai Nagar, Near CTO Colony, Tambaram West, ChennaiPrice on request - PT ASSIST
![Project Image Project Image]() Ashreyah 3BHK+2T (1,075 sq ft)by AshreyahPlot No 101, Shree Sai Nagar, West Tambaram,ChennaiPrice on request
Ashreyah 3BHK+2T (1,075 sq ft)by AshreyahPlot No 101, Shree Sai Nagar, West Tambaram,ChennaiPrice on request - PT ASSIST
![Project Image Project Image]() Royal Splendour 3BHK+3T (1,398 sq ft)by Royal SplendourSri Sai Nagar Extension, CTO Colony, West TambaramPrice on request
Royal Splendour 3BHK+3T (1,398 sq ft)by Royal SplendourSri Sai Nagar Extension, CTO Colony, West TambaramPrice on request
Discuss about Casagrand Ferns
comment
Disclaimer
PropTiger.com is not marketing this real estate project (“Project”) and is not acting on behalf of the developer of this Project. The Project has been displayed for information purposes only. The information displayed here is not provided by the developer and hence shall not be construed as an offer for sale or an advertisement for sale by PropTiger.com or by the developer.
The information and data published herein with respect to this Project are collected from publicly available sources. PropTiger.com does not validate or confirm the veracity of the information or guarantee its authenticity or the compliance of the Project with applicable law in particular the Real Estate (Regulation and Development) Act, 2016 (“Act”). Read Disclaimer
The information and data published herein with respect to this Project are collected from publicly available sources. PropTiger.com does not validate or confirm the veracity of the information or guarantee its authenticity or the compliance of the Project with applicable law in particular the Real Estate (Regulation and Development) Act, 2016 (“Act”). Read Disclaimer









