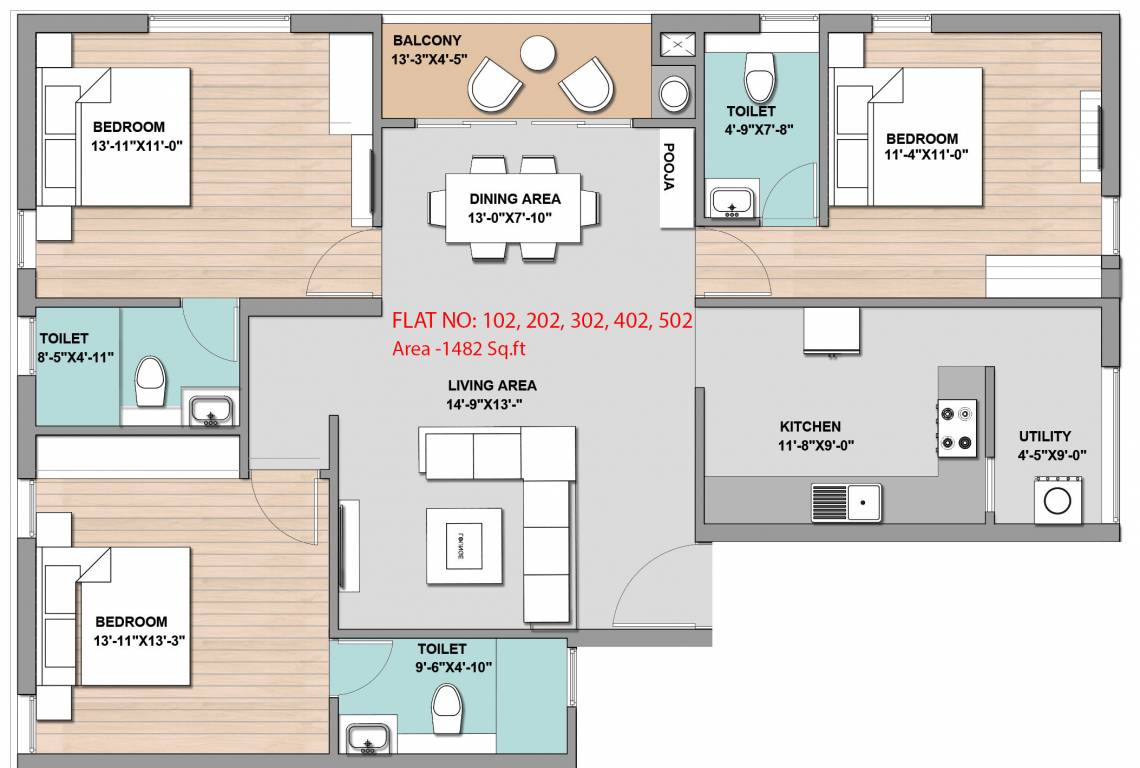
PROJECT RERA ID : TN/29/Building/0156/2025
1482 sq ft 3 BHK 3T Apartment in Khurinji Homes Verbena
₹ 2.15 Cr
See inclusions
Project Location
Adyar, Chennai
Basic Details
Amenities7
Property Specifications
- Under ConstructionStatus
- Nov'26Possession Start Date
- 1482 sq ftSize
- 10Total Launched apartments
- Apr'25Launch Date
- NewAvailability
Price & Floorplan
3BHK+3T (1,482 sq ft)
₹ 2.15 Cr
See Price Inclusions

2D
- 3 Bathrooms
- 3 Bedrooms
- 1076 sqft
carpet area
Report Error
Gallery
Khurinji VerbenaElevation
Khurinji VerbenaFloor Plans
Khurinji VerbenaConstruction Updates
Other properties in Khurinji Homes Verbena
- 3 BHK

Contact NRI Helpdesk on
Whatsapp(Chat Only)
Whatsapp(Chat Only)
+91-96939-69347

Contact Helpdesk on
Whatsapp(Chat Only)
Whatsapp(Chat Only)
+91-96939-69347
About Khurinji Homes

- 21
Years of Experience - 22
Total Projects - 2
Ongoing Projects - RERA ID
An OverviewKhurinji Homes are committed to give superior quality service in construction field. The company is known to build distinctive residential apartments in Chennai. They trust on quality of work and are involved in implementation and continual improvement by practicing quality management in the organization. The company is making its presence felt in the real estate of South India through its signature residential gated community apartments. The companys mission is to treat every Project... read more
Similar Properties
- PT ASSIST
![Project Image Project Image]() Soorya 3BHK+3T (1,407 sq ft) + Study Roomby Soorya Foundations1st Cross St, Jeevarathinam Nagar, Adyar₹ 2.04 Cr
Soorya 3BHK+3T (1,407 sq ft) + Study Roomby Soorya Foundations1st Cross St, Jeevarathinam Nagar, Adyar₹ 2.04 Cr - PT ASSIST
![Project Image Project Image]() 3BHK+3T (1,550 sq ft)by Varthini Foundations49th St, Sarvamangala Colony, Postal Colony, Ashok Nagar₹ 2.25 Cr
3BHK+3T (1,550 sq ft)by Varthini Foundations49th St, Sarvamangala Colony, Postal Colony, Ashok Nagar₹ 2.25 Cr - PT ASSIST
![Project Image Project Image]() Sri Vignesh 3BHK+3T (1,524 sq ft)by Sri Vignesh PropertiesPadmanabha Nagar, 1st Street, Adyar₹ 2.28 Cr
Sri Vignesh 3BHK+3T (1,524 sq ft)by Sri Vignesh PropertiesPadmanabha Nagar, 1st Street, Adyar₹ 2.28 Cr - PT ASSIST
![Project Image Project Image]() 3BHK+3T (1,467 sq ft)by Interspace Property DevelopersAdyar₹ 2.20 Cr
3BHK+3T (1,467 sq ft)by Interspace Property DevelopersAdyar₹ 2.20 Cr - PT ASSIST
![Project Image Project Image]() Soorya 3BHK+3T (1,407 sq ft)by Soorya FoundationsPlot No.24, Door No.10, Jeevarathinam Nagar, 1st Street, Adyar₹ 2.11 Cr
Soorya 3BHK+3T (1,407 sq ft)by Soorya FoundationsPlot No.24, Door No.10, Jeevarathinam Nagar, 1st Street, Adyar₹ 2.11 Cr
Discuss about Khurinji Verbena
comment
Disclaimer
PropTiger.com is not marketing this real estate project (“Project”) and is not acting on behalf of the developer of this Project. The Project has been displayed for information purposes only. The information displayed here is not provided by the developer and hence shall not be construed as an offer for sale or an advertisement for sale by PropTiger.com or by the developer.
The information and data published herein with respect to this Project are collected from publicly available sources. PropTiger.com does not validate or confirm the veracity of the information or guarantee its authenticity or the compliance of the Project with applicable law in particular the Real Estate (Regulation and Development) Act, 2016 (“Act”). Read Disclaimer
The information and data published herein with respect to this Project are collected from publicly available sources. PropTiger.com does not validate or confirm the veracity of the information or guarantee its authenticity or the compliance of the Project with applicable law in particular the Real Estate (Regulation and Development) Act, 2016 (“Act”). Read Disclaimer


















