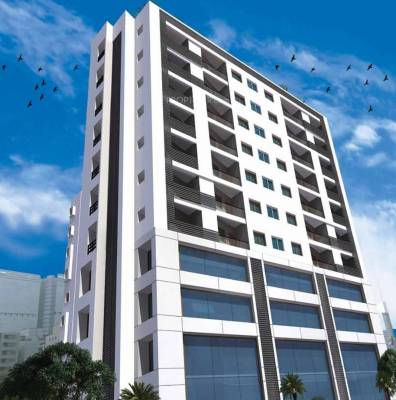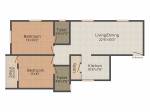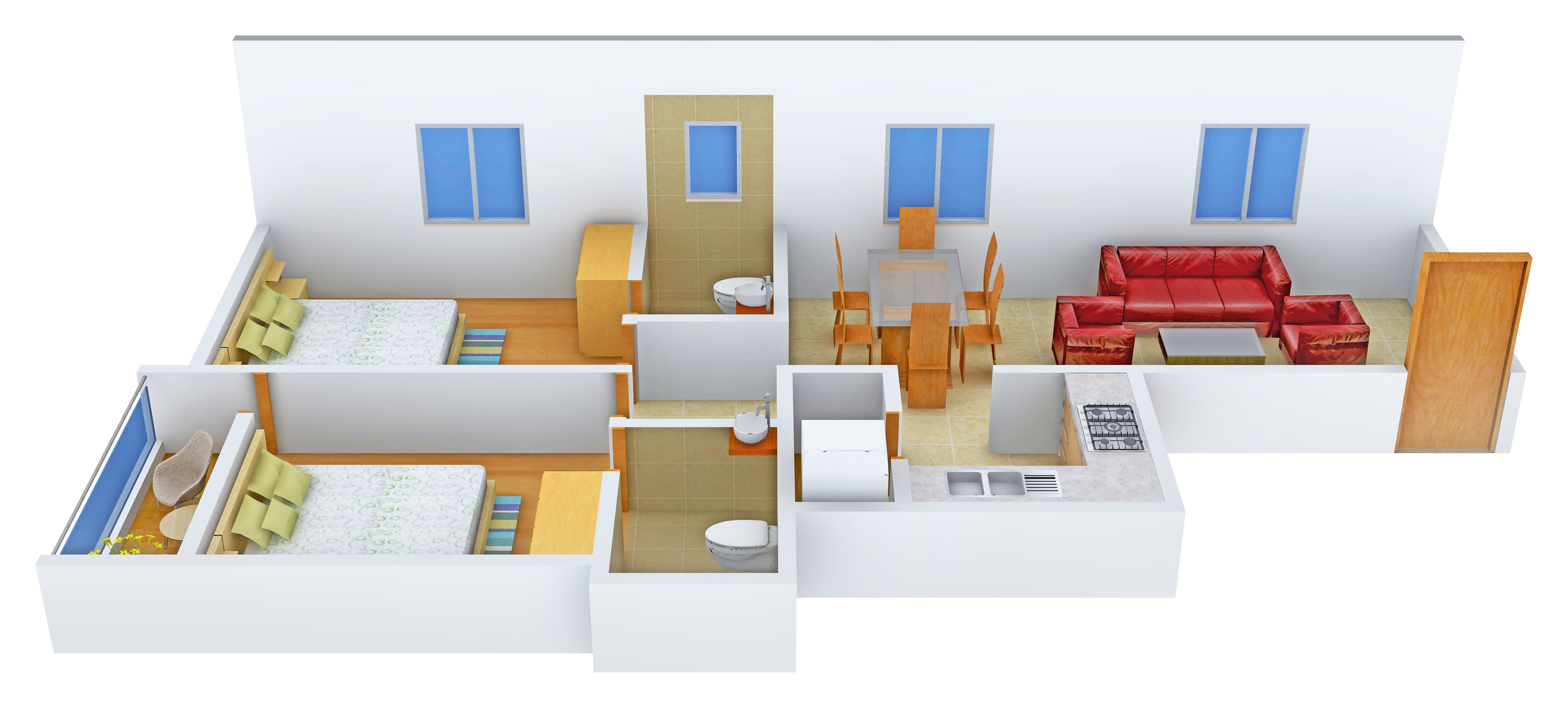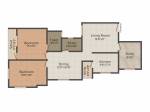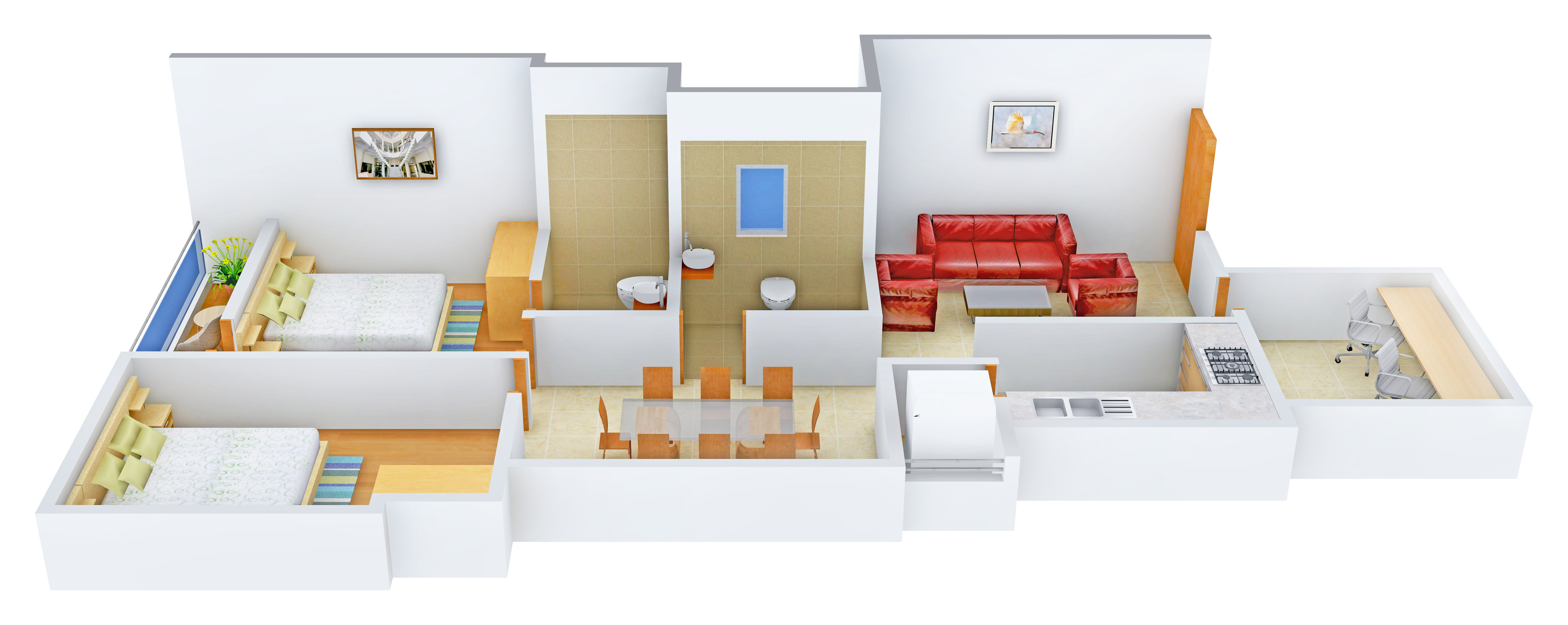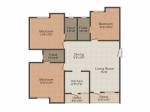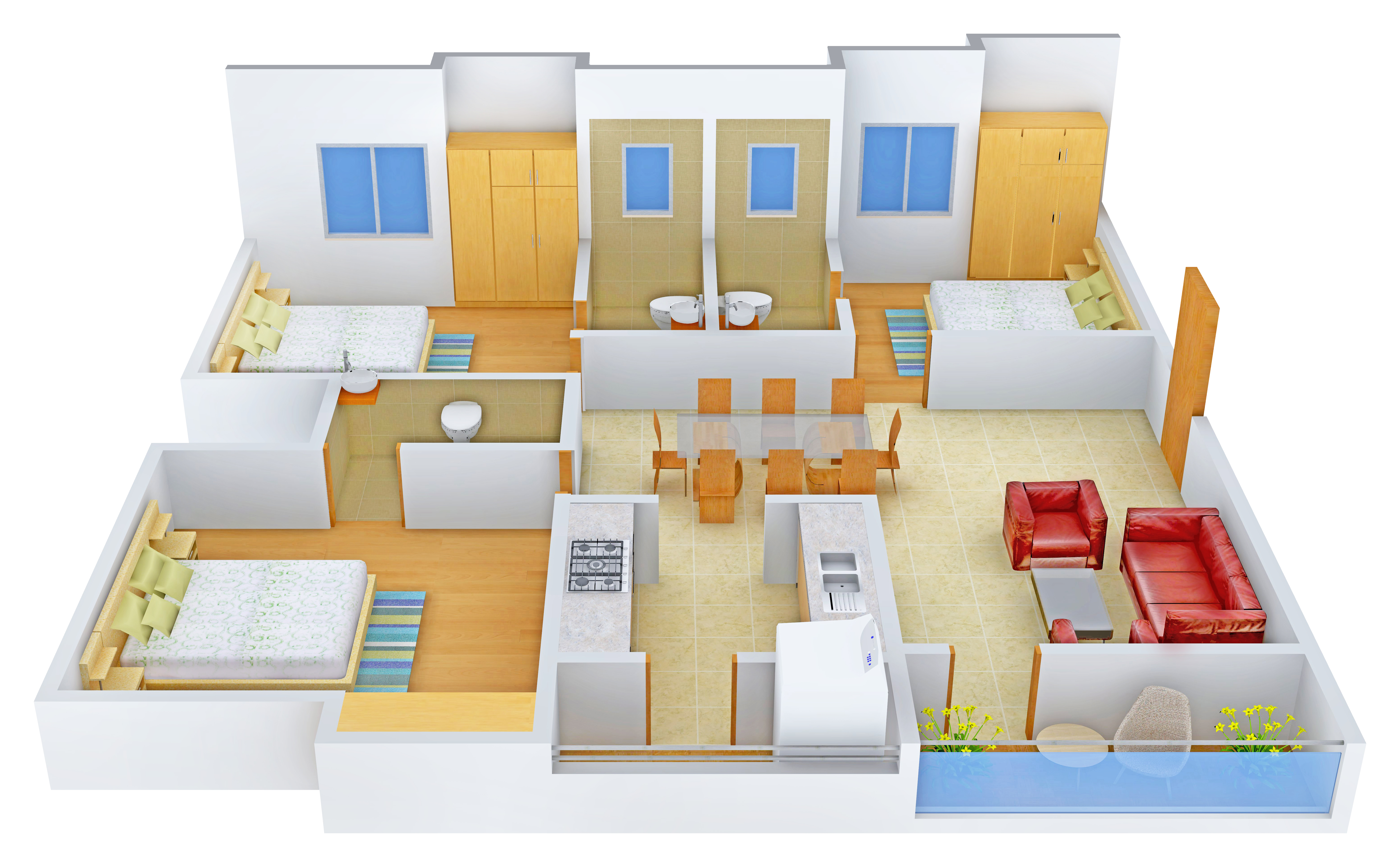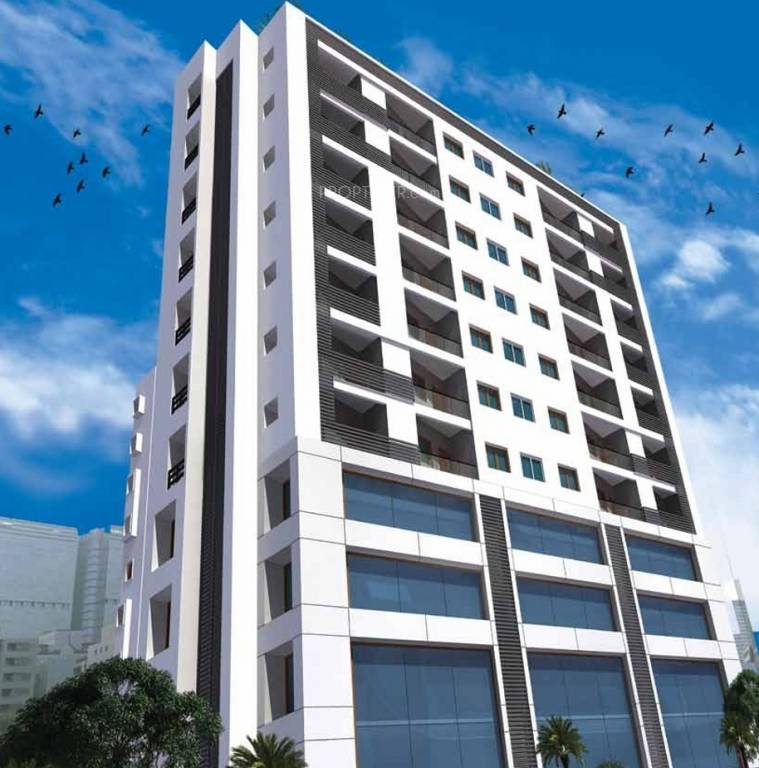
Kgeyes Veda Ranghaa Nivas

Price on request
Builder Price
2, 3 BHK
Apartment
988 - 1,429 sq ft
Builtup area
Project Location
Kodambakkam, Chennai
Overview
- Sep'16Possession Start Date
- CompletedStatus
- 33Total Launched apartments
- Oct'14Launch Date
- ResaleAvailability
Salient Features
- Spacious properties, skillfully designed residencies, luxurious properties
- Easily reachable recreational
- 10 km to chennai airport
- 10 km km to chennai central railway station
More about Kgeyes Veda Ranghaa Nivas
The amenities include rainwater harvesting, 24x7 security, power backup, intercom, landscaped gardens, car parking, lift, pest control, bore well with overhead tanks and sump, name board letter box, and compound wall. . Kodambakkam is situated to the west of Chennai, and is well connected to the other important areas of the city through a developed network of roads. The Chennai Central Railway Station lies 12 kms away from this locality while the Chennai International Airport can be reached via ...read more
Approved for Home loans from following banks
Kgeyes Veda Ranghaa Nivas Floor Plans
- 2 BHK
- 3 BHK
| Floor Plan | Area | Builder Price |
|---|---|---|
 | 988 sq ft (2BHK+2T) | - |
 | 1212 sq ft (2BHK+2T Study Room) | - |
Report Error
Our Picks
- PriceConfigurationPossession
- Current Project
![Images for Elevation of Kgeyes Veda Ranghaa Nivas Images for Elevation of Kgeyes Veda Ranghaa Nivas]() Kgeyes Veda Ranghaa Nivasby Kgeyes ResidencyKodambakkam, ChennaiData Not Available2,3 BHK Apartment988 - 1,429 sq ftSep '16
Kgeyes Veda Ranghaa Nivasby Kgeyes ResidencyKodambakkam, ChennaiData Not Available2,3 BHK Apartment988 - 1,429 sq ftSep '16 - Recommended
![nivaan Elevation Elevation]() Nivaanby TVHSaligramam, ChennaiData Not Available2,3 BHK Apartment1,183 - 1,671 sq ftFeb '24
Nivaanby TVHSaligramam, ChennaiData Not Available2,3 BHK Apartment1,183 - 1,671 sq ftFeb '24 - Recommended
![zirve Elevation Elevation]() Zirveby Krishna ConstructionsSaligramam, Chennai₹ 2.09 Cr - ₹ 2.09 Cr3 BHK Apartment1,815 - 1,819 sq ftJun '27
Zirveby Krishna ConstructionsSaligramam, Chennai₹ 2.09 Cr - ₹ 2.09 Cr3 BHK Apartment1,815 - 1,819 sq ftJun '27
Kgeyes Veda Ranghaa Nivas Amenities
- Rain Water Harvesting
- 24 X 7 Security
- Power Backup
- Intercom
- Car Parking
- Lift(S)
- Jogging Track
- Landscape Garden and Tree Planting
Kgeyes Veda Ranghaa Nivas Specifications
Doors
Internal:
Teak Wood Frame
Main:
Decorative with Brass Fittings
Flooring
Balcony:
Ceramic Tiles
Kitchen:
Ceramic Tiles
Living/Dining:
Vitrified Tiles
Master Bedroom:
Vitrified Tiles
Other Bedroom:
Vitrified Tiles
Toilets:
Ceramic Tiles
Gallery
Kgeyes Veda Ranghaa NivasElevation
Kgeyes Veda Ranghaa NivasVideos
Kgeyes Veda Ranghaa NivasFloor Plans
Kgeyes Veda Ranghaa NivasNeighbourhood
Payment Plans
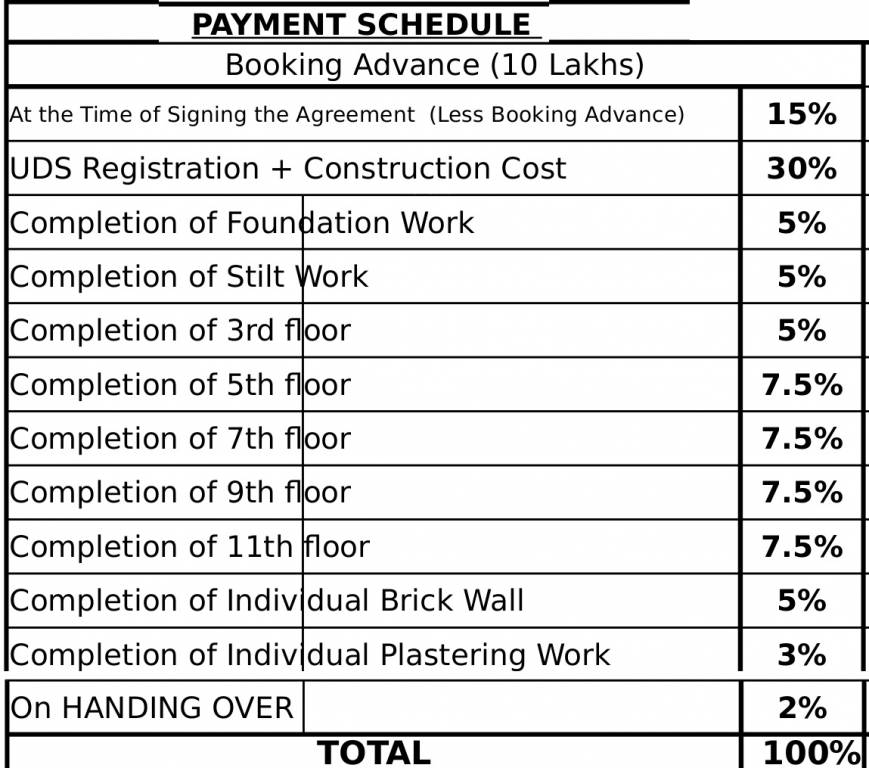

Contact NRI Helpdesk on
Whatsapp(Chat Only)
Whatsapp(Chat Only)
+91-96939-69347

Contact Helpdesk on
Whatsapp(Chat Only)
Whatsapp(Chat Only)
+91-96939-69347
About Kgeyes Residency

- 31
Years of Experience - 39
Total Projects - 2
Ongoing Projects - RERA ID
An OverviewKgeyes Residency is a real estate development company established in 1993 and has an active presence in Chennai. The company has developed 2.5 million sq ft land space and is a recipient of ISO 9001:2008 certificate. Unique Selling PointThe company believes in delivering quality and uses innovative modern techniques in all its construction. Customer satisfaction is another key area that the company focuses on. Timely delivery of projects and continuously improving its methods are othe... read more
Similar Projects
- PT ASSIST
![nivaan Elevation nivaan Elevation]() TVH Nivaanby TVHSaligramam, ChennaiPrice on request
TVH Nivaanby TVHSaligramam, ChennaiPrice on request - PT ASSIST
![zirve Elevation zirve Elevation]() Krishna Zirveby Krishna ConstructionsSaligramam, Chennai₹ 2.09 Cr - ₹ 2.09 Cr
Krishna Zirveby Krishna ConstructionsSaligramam, Chennai₹ 2.09 Cr - ₹ 2.09 Cr - PT ASSIST
![melange Elevation melange Elevation]() Arihant Melangeby Arihant Foundation And HousingSaligramam, Chennai₹ 1.71 Cr - ₹ 4.14 Cr
Arihant Melangeby Arihant Foundation And HousingSaligramam, Chennai₹ 1.71 Cr - ₹ 4.14 Cr - PT ASSIST
![majestica Elevation majestica Elevation]() Isha Majesticaby Isha HomesT Nagar, ChennaiPrice on request
Isha Majesticaby Isha HomesT Nagar, ChennaiPrice on request - PT ASSIST
![ameya Elevation ameya Elevation]() KG Ameyaby KG BuildersSaidapet, Chennai₹ 2.79 Cr - ₹ 3.92 Cr
KG Ameyaby KG BuildersSaidapet, Chennai₹ 2.79 Cr - ₹ 3.92 Cr
Discuss about Kgeyes Veda Ranghaa Nivas
comment
Disclaimer
PropTiger.com is not marketing this real estate project (“Project”) and is not acting on behalf of the developer of this Project. The Project has been displayed for information purposes only. The information displayed here is not provided by the developer and hence shall not be construed as an offer for sale or an advertisement for sale by PropTiger.com or by the developer.
The information and data published herein with respect to this Project are collected from publicly available sources. PropTiger.com does not validate or confirm the veracity of the information or guarantee its authenticity or the compliance of the Project with applicable law in particular the Real Estate (Regulation and Development) Act, 2016 (“Act”). Read Disclaimer
The information and data published herein with respect to this Project are collected from publicly available sources. PropTiger.com does not validate or confirm the veracity of the information or guarantee its authenticity or the compliance of the Project with applicable law in particular the Real Estate (Regulation and Development) Act, 2016 (“Act”). Read Disclaimer





