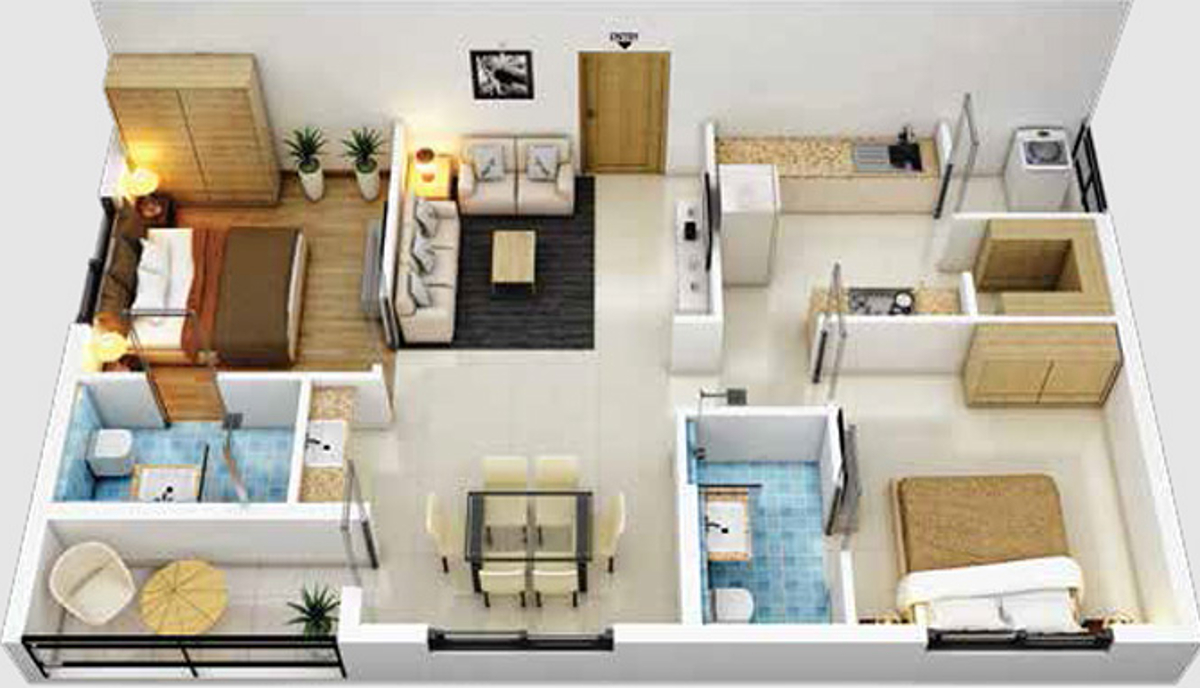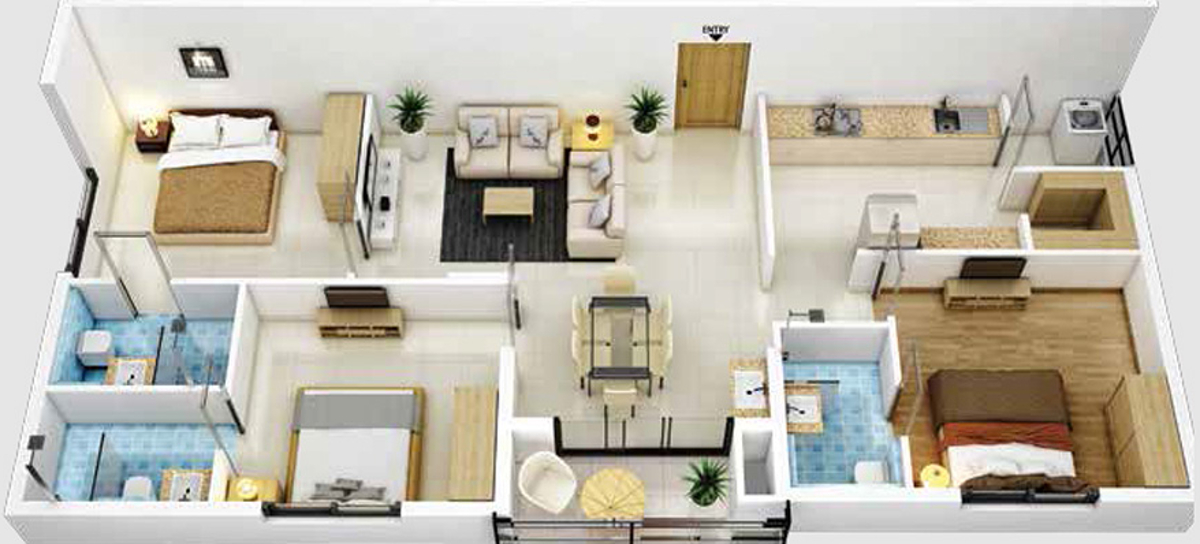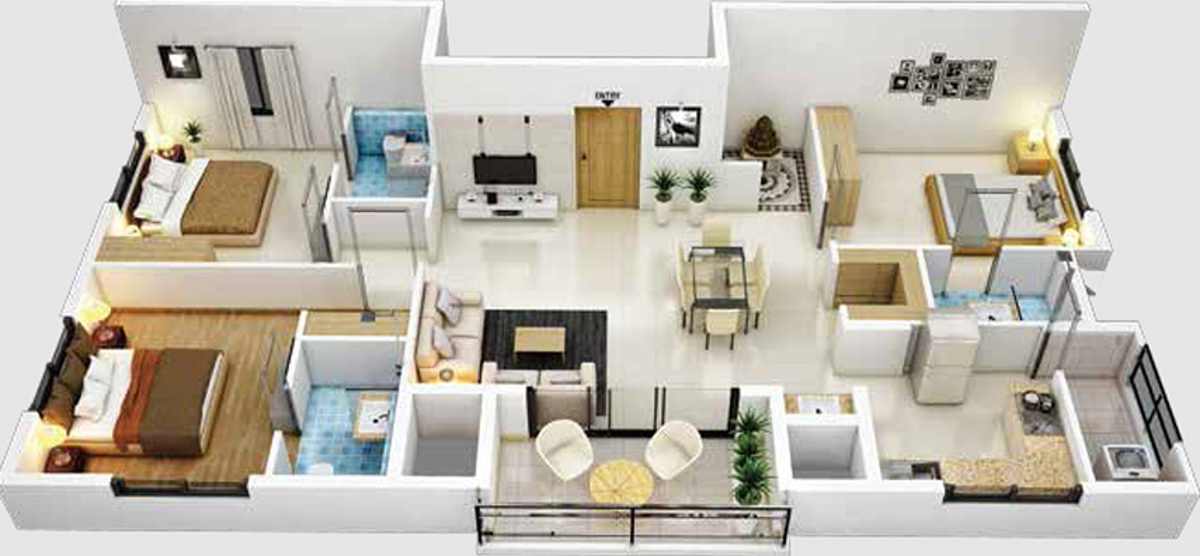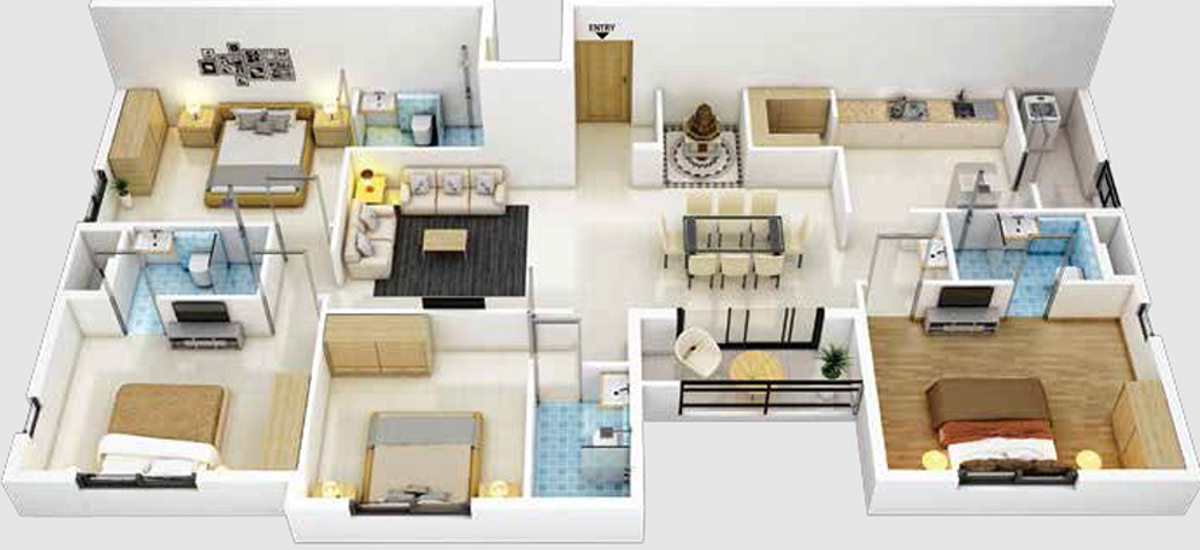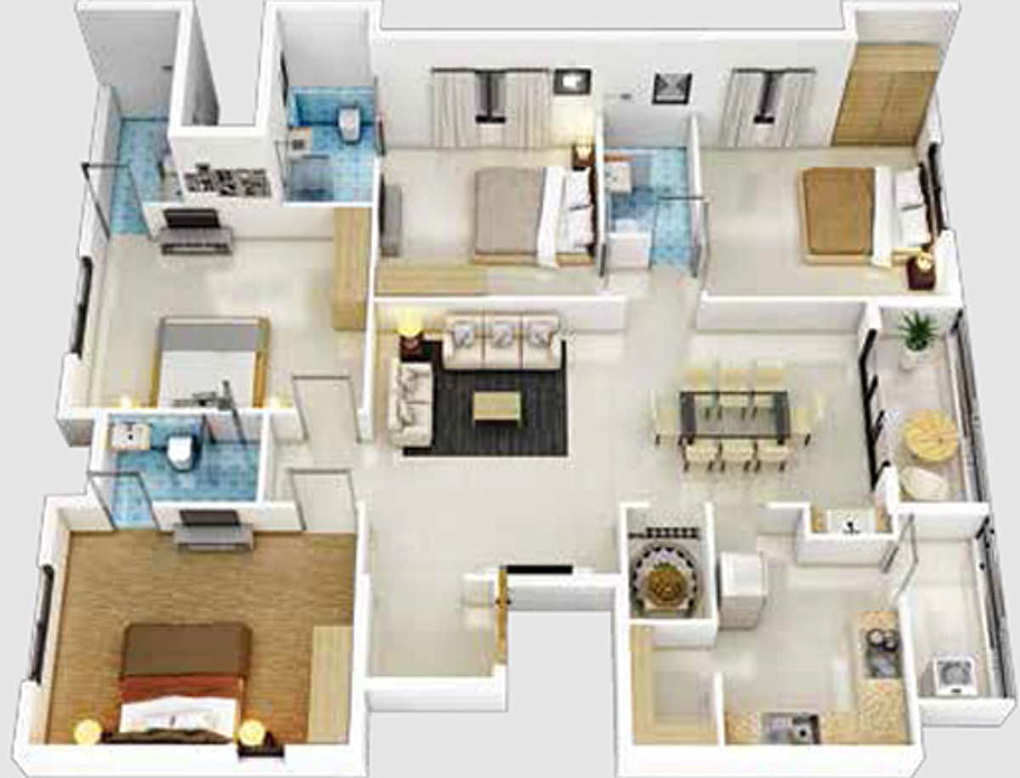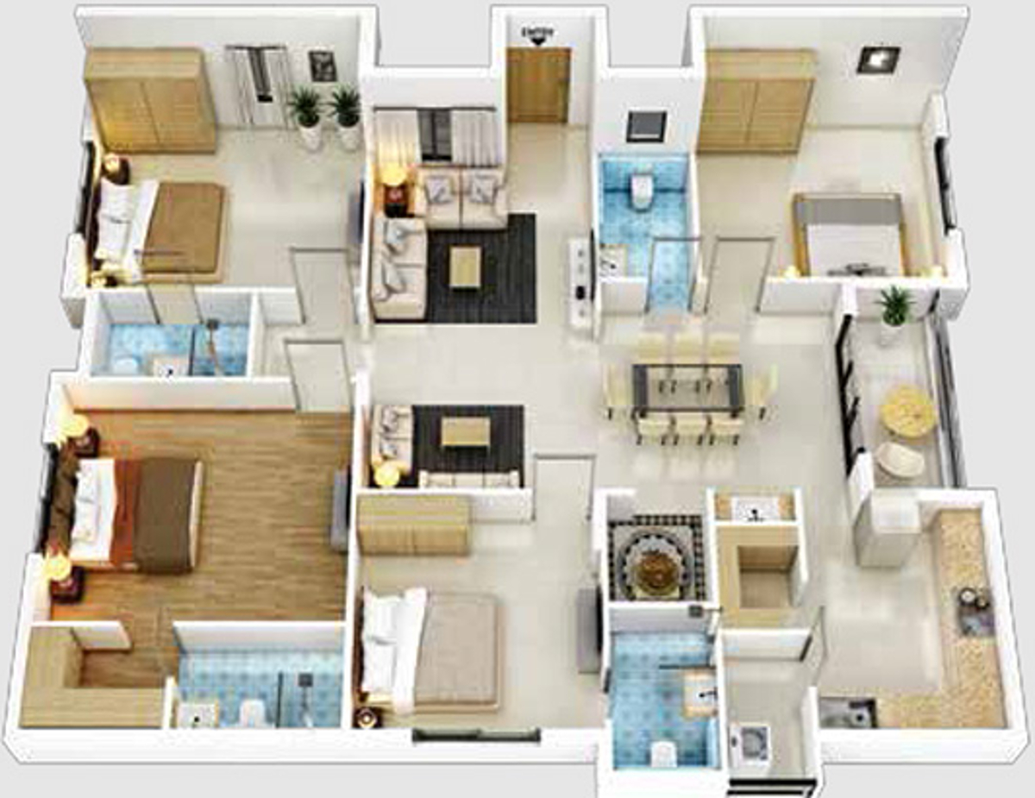
PROJECT RERA ID : TN/29/Building/052/2019, TN/29/Building/0094/2021
1790 sq ft 3 BHK 3T Apartment in Lifestyle Housing Param
Price on request
Project Location
Perambur, Chennai
Basic Details
Amenities51
Specifications
Property Specifications
- CompletedStatus
- Nov'22Possession Start Date
- 1790 sq ftSize
- 128Total Launched apartments
- Apr'19Launch Date
- ResaleAvailability
Salient Features
- IGBC Pre-certified green building for environmental sustainability
- Designed with no common walls for enhanced privacy
- Built with zero dead spaces for efficient use of space
- Includes a Steam Room, Multipurpose Hall, Library, Senior Citizen Sitout, Sauna, and Barbecue Area
- Offers a Swimming Pool, Gymnasium, Snooker Table, Indoor Games, and Children's Play Area for recreation and fitness
- White Gold Montessori School is 2.6 km away
- Sen Hospital is 1.9 km away
.
Payment Plans

Price & Floorplan
3BHK+3T (1,790 sq ft)
Price On Request

2D |
- 3 Bathrooms
- 3 Bedrooms
Report Error
Gallery
Lifestyle ParamElevation
Lifestyle ParamVideos
Lifestyle ParamFloor Plans
Lifestyle ParamNeighbourhood
Other properties in Lifestyle Housing Param
- 2 BHK
- 3 BHK
- 4 BHK

Contact NRI Helpdesk on
Whatsapp(Chat Only)
Whatsapp(Chat Only)
+91-96939-69347

Contact Helpdesk on
Whatsapp(Chat Only)
Whatsapp(Chat Only)
+91-96939-69347
About Lifestyle Housing

- 17
Years of Experience - 8
Total Projects - 3
Ongoing Projects - RERA ID
Similar Properties
- PT ASSIST
![Project Image Project Image]() S And S 3BHK+3Tby S And S FoundationsNT Road, NH #5, Kancheepuram Road, Purasaiwakkam, ChennaiPrice on request
S And S 3BHK+3Tby S And S FoundationsNT Road, NH #5, Kancheepuram Road, Purasaiwakkam, ChennaiPrice on request - PT ASSIST
![Project Image Project Image]() S And S 2BHK+2Tby S And S FoundationsNT Road, NH #5, Kancheepuram Road, Purasaiwakkam, ChennaiPrice on request
S And S 2BHK+2Tby S And S FoundationsNT Road, NH #5, Kancheepuram Road, Purasaiwakkam, ChennaiPrice on request - PT ASSIST
![Project Image Project Image]() Aristo 2BHK+2Tby Aristo RealtyKilpaukkam, Near Purasaiwakkam, ChennaiPrice on request
Aristo 2BHK+2Tby Aristo RealtyKilpaukkam, Near Purasaiwakkam, ChennaiPrice on request - PT ASSIST
![Project Image Project Image]() Chaitanya 3BHK+3T (1,599 sq ft)by Chaitanya ShantiniketanKonnur High Road, Vasantha Garden, Ayanavaram, ChennaiPrice on request
Chaitanya 3BHK+3T (1,599 sq ft)by Chaitanya ShantiniketanKonnur High Road, Vasantha Garden, Ayanavaram, ChennaiPrice on request - PT ASSIST
![Project Image Project Image]() Newry 3BHK+3Tby Newry PropertiesKilpauk, ChennaiPrice on request
Newry 3BHK+3Tby Newry PropertiesKilpauk, ChennaiPrice on request
Discuss about Lifestyle Param
comment
Disclaimer
PropTiger.com is not marketing this real estate project (“Project”) and is not acting on behalf of the developer of this Project. The Project has been displayed for information purposes only. The information displayed here is not provided by the developer and hence shall not be construed as an offer for sale or an advertisement for sale by PropTiger.com or by the developer.
The information and data published herein with respect to this Project are collected from publicly available sources. PropTiger.com does not validate or confirm the veracity of the information or guarantee its authenticity or the compliance of the Project with applicable law in particular the Real Estate (Regulation and Development) Act, 2016 (“Act”). Read Disclaimer
The information and data published herein with respect to this Project are collected from publicly available sources. PropTiger.com does not validate or confirm the veracity of the information or guarantee its authenticity or the compliance of the Project with applicable law in particular the Real Estate (Regulation and Development) Act, 2016 (“Act”). Read Disclaimer











