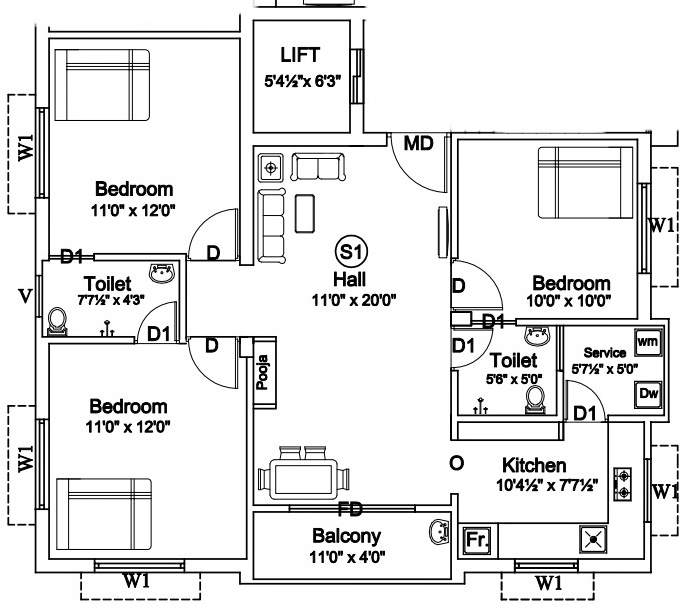
PROJECT RERA ID : Rera Not Applicable
1414 sq ft 3 BHK 3T Apartment in Live Homes Dhilip Flatsby Live Homes
₹ 1.52 Cr
See inclusions
Project Location
Adambakkam, Chennai
Basic Details
Amenities9
Property Specifications
- LaunchStatus
- Dec'25Possession Start Date
- 1414 sq ftSize
- 0.6 AcresTotal Area
- 6Total Launched apartments
- Jan'25Launch Date
- NewAvailability
1. The size is between 858 to 1414 square feet. Currently, the project is in the Underconstruction state. The area might be more convenient for Adambakkam.The project is includes unique amenities like a Lift, CCTV, Covered parking, Over head Tank Water Level Controller, Solar Power for Lift and Common Areas,Lift upto Terrace and other things. Well-made structure, and we're here to offer you first-rate support. Thanks
Price & Floorplan
3BHK+3T (1,414 sq ft)
₹ 1.52 Cr
See Price Inclusions

2D
- 3 Bathrooms
- 3 Bedrooms
Report Error
Gallery
Live Dhilip FlatsElevation
Live Dhilip FlatsAmenities
Live Dhilip FlatsFloor Plans
Live Dhilip FlatsOthers
Other properties in Live Homes Dhilip Flats

Contact NRI Helpdesk on
Whatsapp(Chat Only)
Whatsapp(Chat Only)
+91-96939-69347

Contact Helpdesk on
Whatsapp(Chat Only)
Whatsapp(Chat Only)
+91-96939-69347
About Live Homes

- 31
Total Projects - 15
Ongoing Projects - RERA ID
Similar Properties
- PT ASSIST
![Project Image Project Image]() Ramaniyam 3BHK+3T (1,256 sq ft)by Ramaniyam Real EstatesDoor No 3, NCBS Colony, 15Th Street, NanganallurPrice on request
Ramaniyam 3BHK+3T (1,256 sq ft)by Ramaniyam Real EstatesDoor No 3, NCBS Colony, 15Th Street, NanganallurPrice on request - PT ASSIST
![Project Image Project Image]() Aanirudh 3BHK+3T (965.85 sq ft)by Aanirudh Flat PromotersPlot No 30, 28th Street, NCBC Colony, Nanganallur₹ 1.04 Cr
Aanirudh 3BHK+3T (965.85 sq ft)by Aanirudh Flat PromotersPlot No 30, 28th Street, NCBC Colony, Nanganallur₹ 1.04 Cr - PT ASSIST
![Project Image Project Image]() Aanirudh 2BHK+2T (841.41 sq ft)by Aanirudh Flat PromotersPlot No 30, 28th Street, NCBC Colony, Nanganallur₹ 90.83 L
Aanirudh 2BHK+2T (841.41 sq ft)by Aanirudh Flat PromotersPlot No 30, 28th Street, NCBC Colony, Nanganallur₹ 90.83 L - PT ASSIST
![Project Image Project Image]() Eeshani 3BHK+3T (1,510 sq ft)by Eeshani BuildersRajarathinam Main Road, UllagaramPrice on request
Eeshani 3BHK+3T (1,510 sq ft)by Eeshani BuildersRajarathinam Main Road, UllagaramPrice on request - PT ASSIST
![Project Image Project Image]() Devaki 3BHK+3T (1,431 sq ft)by Devaki ConstructionPlot No. 4 & 5, Durairaj Street, Nanganallur, PazhavanthangalPrice on request
Devaki 3BHK+3T (1,431 sq ft)by Devaki ConstructionPlot No. 4 & 5, Durairaj Street, Nanganallur, PazhavanthangalPrice on request
Discuss about Live Dhilip Flats
comment
Disclaimer
PropTiger.com is not marketing this real estate project (“Project”) and is not acting on behalf of the developer of this Project. The Project has been displayed for information purposes only. The information displayed here is not provided by the developer and hence shall not be construed as an offer for sale or an advertisement for sale by PropTiger.com or by the developer.
The information and data published herein with respect to this Project are collected from publicly available sources. PropTiger.com does not validate or confirm the veracity of the information or guarantee its authenticity or the compliance of the Project with applicable law in particular the Real Estate (Regulation and Development) Act, 2016 (“Act”). Read Disclaimer
The information and data published herein with respect to this Project are collected from publicly available sources. PropTiger.com does not validate or confirm the veracity of the information or guarantee its authenticity or the compliance of the Project with applicable law in particular the Real Estate (Regulation and Development) Act, 2016 (“Act”). Read Disclaimer






















