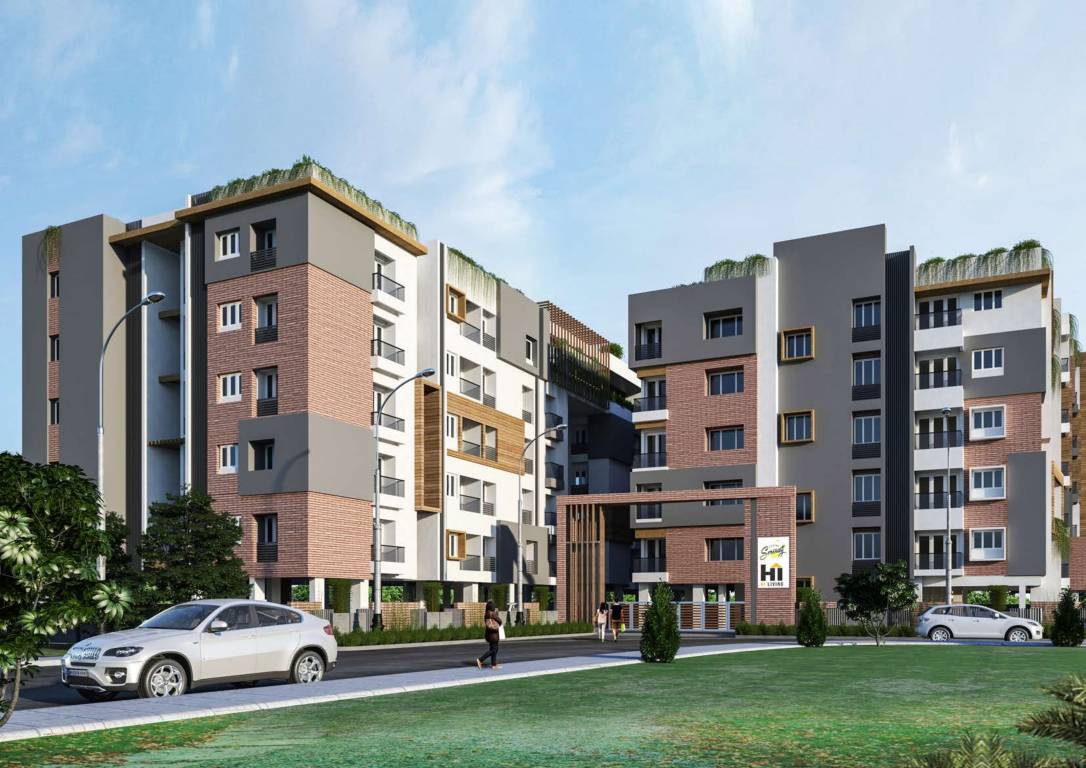
31 Photos
PROJECT RERA ID : TN/29/Building/430/2022 dated 19/10/2022
Hi Living Serenity

₹ 70.00 L - ₹ 1.02 Cr
Builder Price
See inclusions
2, 3 BHK
Apartment
605 - 880 sq ft
Carpet Area
Project Location
Madhavaram, Chennai
Overview
- Feb'25Possession Start Date
- CompletedStatus
- 0.78 AcresTotal Area
- 85Total Launched apartments
- Dec'22Launch Date
- New and ResaleAvailability
Salient Features
- Easy access to Sauna Bath and Reflexology Park for relaxation and wellness.
- Quality education at Sri Sakthi Matriculation Higher Secondary School, at a distance of 300 m.
- Access to easy healthcare at Madhavaram K.M. Multispeciality Hospital 1.5 km.
- Madhavaram Bus Terminal is just 1.2 km.
- Visit Elanthalir Nursery Garden & Landscaping at 200 m away.
More about Hi Living Serenity
Hiliving Serenity is a premium project with world-class lifestyle amenities and modern design for refined living. This project is intended to satiate the need for fine living aspired by the gen-next urban folks. This project envisages beautiful homes set amidst verdant landscapes and refreshing community spaces. Various schools, colleges, hospitals, banks and Shopping areas are all within walking distance of the serene location.
Approved for Home loans from following banks
![HDFC (5244) HDFC (5244)]()
![PNB Housing PNB Housing]()
- LIC Housing Finance
Hi Living Serenity Floor Plans
- 2 BHK
- 3 BHK
Report Error
Our Picks
- PriceConfigurationPossession
- Current Project
![serenity Elevation Elevation]() Hi Living Serenityby Hi Living ProjectsMadhavaram, Chennai₹ 70.00 L - ₹ 1.02 Cr2,3 BHK Apartment605 - 880 sq ftFeb '25
Hi Living Serenityby Hi Living ProjectsMadhavaram, Chennai₹ 70.00 L - ₹ 1.02 Cr2,3 BHK Apartment605 - 880 sq ftFeb '25 - Recommended
![the-talk-of-madhavaram Elevation Elevation]() Jewel Of Chennaiby Alliance GroupMadhavaram, Chennai₹ 93.00 L - ₹ 1.30 Cr2,3 BHK Apartment583 - 964 sq ftJul '26
Jewel Of Chennaiby Alliance GroupMadhavaram, Chennai₹ 93.00 L - ₹ 1.30 Cr2,3 BHK Apartment583 - 964 sq ftJul '26 - Recommended
![dra-polaris Elevation Elevation]() Polarisby DRA Aadithya South City Projects Pvt LtdMadhavaram, Chennai₹ 96.00 L - ₹ 1.60 Cr2,3 BHK Apartment1,168 - 1,948 sq ftSep '32
Polarisby DRA Aadithya South City Projects Pvt LtdMadhavaram, Chennai₹ 96.00 L - ₹ 1.60 Cr2,3 BHK Apartment1,168 - 1,948 sq ftSep '32
Hi Living Serenity Amenities
- Children's play area
- Car Parking
- 24X7 Water Supply
- Rain Water Harvesting
- Gated Community
- 24 X 7 Security
- CCTV
- Intercom
Hi Living Serenity Specifications
Doors
Internal:
Decorative Laminate
Main:
Decorative Flush Door
Walls
Exterior:
Acrylic Paint
Interior:
Sand Faced Plaster
Toilets:
Ceramic Tiles
Kitchen:
Ceramic Tiles
Gallery
Hi Living SerenityElevation
Hi Living SerenityVideos
Hi Living SerenityAmenities
Hi Living SerenityFloor Plans
Hi Living SerenityNeighbourhood
Hi Living SerenityConstruction Updates

Contact NRI Helpdesk on
Whatsapp(Chat Only)
Whatsapp(Chat Only)
+91-96939-69347

Contact Helpdesk on
Whatsapp(Chat Only)
Whatsapp(Chat Only)
+91-96939-69347
About Hi Living Projects
Hi Living Projects
- 1
Total Projects - 0
Ongoing Projects - RERA ID
Similar Projects
- PT ASSIST
![the-talk-of-madhavaram Elevation the-talk-of-madhavaram Elevation]() Alliance Jewel Of Chennaiby Alliance GroupMadhavaram, Chennai₹ 51.32 L - ₹ 78.93 L
Alliance Jewel Of Chennaiby Alliance GroupMadhavaram, Chennai₹ 51.32 L - ₹ 78.93 L - PT ASSIST
![dra-polaris Elevation dra-polaris Elevation]() DRA Polarisby DRA Aadithya South City Projects Pvt LtdMadhavaram, Chennai₹ 96.00 L - ₹ 1.60 Cr
DRA Polarisby DRA Aadithya South City Projects Pvt LtdMadhavaram, Chennai₹ 96.00 L - ₹ 1.60 Cr - PT ASSIST
![crown Elevation crown Elevation]() Sidharth Crownby Sidharth Foundations And HousingMadhavaram, Chennai₹ 60.07 L - ₹ 90.32 L
Sidharth Crownby Sidharth Foundations And HousingMadhavaram, Chennai₹ 60.07 L - ₹ 90.32 L - PT ASSIST
![evita Elevation evita Elevation]() Royal Evitaby Royal Land and Developers Pvt LtdMadhavaram, Chennai₹ 74.11 L - ₹ 1.41 Cr
Royal Evitaby Royal Land and Developers Pvt LtdMadhavaram, Chennai₹ 74.11 L - ₹ 1.41 Cr - PT ASSIST
![solitaire Elevation solitaire Elevation]() Radiance Solitaireby Radiance Realty DevelopersMadhavaram, Chennai₹ 50.00 L - ₹ 2.23 Cr
Radiance Solitaireby Radiance Realty DevelopersMadhavaram, Chennai₹ 50.00 L - ₹ 2.23 Cr
Discuss about Hi Living Serenity
comment
Disclaimer
PropTiger.com is not marketing this real estate project (“Project”) and is not acting on behalf of the developer of this Project. The Project has been displayed for information purposes only. The information displayed here is not provided by the developer and hence shall not be construed as an offer for sale or an advertisement for sale by PropTiger.com or by the developer.
The information and data published herein with respect to this Project are collected from publicly available sources. PropTiger.com does not validate or confirm the veracity of the information or guarantee its authenticity or the compliance of the Project with applicable law in particular the Real Estate (Regulation and Development) Act, 2016 (“Act”). Read Disclaimer
The information and data published herein with respect to this Project are collected from publicly available sources. PropTiger.com does not validate or confirm the veracity of the information or guarantee its authenticity or the compliance of the Project with applicable law in particular the Real Estate (Regulation and Development) Act, 2016 (“Act”). Read Disclaimer


















































