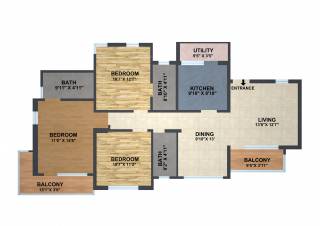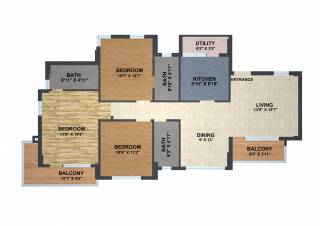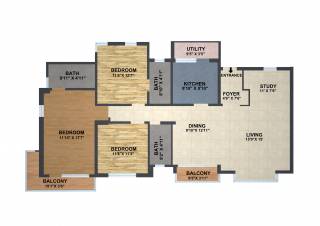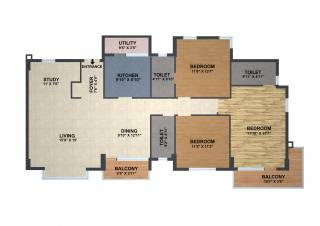
PROJECT RERA ID : TN/01/Building/0062/2017, TN/01/Building/0243/2019
1595 sq ft 3 BHK 3T Apartment in Mahindra Lifespace Aqualily
₹ 87.72 L
See inclusions
Project Location
Singaperumal Koil, Chennai
Basic Details
Amenities29
Specifications
Property Specifications
- CompletedStatus
- Dec'21Possession Start Date
- 1595 sq ftSize
- 2 AcresTotal Area
- 740Total Launched apartments
- Mar'10Launch Date
- New and ResaleAvailability
Salient Features
- Spacious properties, luxurious properties
- Verdant surroundings, lush greenery
- Club house, children play area, gated community, community hall and center, open airtheater to impart quality lifestyle
- Accessible to recreational, cineplex
Aqualily is a perfect blend of modernity and nature, 740 lifestyle apartments. Nestled on the banks of Kolavai Lake and spread across 55 acres, Aqualily apartments are designed keeping in mind the luxury and indulgence that customers seek for their lifestyle. Residents can enjoy the multitude of gardens, a 2.5 acre central park and a lake front promenade. The Club House, equipped with modern amenities and a lake view lounge, is the cynosure of the development. Residents will also have access to ...more
Approved for Home loans from following banks
![HDFC (5244) HDFC (5244)]()
![SBI - DEL02592587P SBI - DEL02592587P]()
![Axis Bank Axis Bank]()
![PNB Housing PNB Housing]()
- LIC Housing Finance
Payment Plans

Price & Floorplan
3BHK+3T (1,595 sq ft)
₹ 87.72 L
See Price Inclusions

2D |
- 3 Bathrooms
- 2 Balconies
- 3 Bedrooms
Report Error
Gallery
Mahindra AqualilyElevation
Mahindra AqualilyVideos
Mahindra AqualilyAmenities
Mahindra AqualilyFloor Plans
Mahindra AqualilyNeighbourhood
Mahindra AqualilyOthers
Home Loan & EMI Calculator
Select a unit
Loan Amount( ₹ )
Loan Tenure(in Yrs)
Interest Rate (p.a.)
Monthly EMI: ₹ 0
Apply Homeloan
Other properties in Mahindra Lifespace Aqualily

Contact NRI Helpdesk on
Whatsapp(Chat Only)
Whatsapp(Chat Only)
+91-96939-69347

Contact Helpdesk on
Whatsapp(Chat Only)
Whatsapp(Chat Only)
+91-96939-69347
About Mahindra Lifespace

- 31
Years of Experience - 157
Total Projects - 73
Ongoing Projects - RERA ID
Similar Properties
- PT ASSIST
![Project Image Project Image]() Mahindra 3BHK+3T (1,467 sq ft)by Mahindra LifespaceP18, Inside Mahindra World City, Near Paranur Railway Station, Singaperumal KoilPrice on request
Mahindra 3BHK+3T (1,467 sq ft)by Mahindra LifespaceP18, Inside Mahindra World City, Near Paranur Railway Station, Singaperumal KoilPrice on request - PT ASSIST
![Project Image Project Image]() DRA 3BHK+3T (1,813 sq ft)by DRA GroupParanur GST, Mahindra World City Near Singaperumal KoilPrice on request
DRA 3BHK+3T (1,813 sq ft)by DRA GroupParanur GST, Mahindra World City Near Singaperumal KoilPrice on request - PT ASSIST
![Project Image Project Image]() Aakam 3BHK+3Tby Aakam BuildersMaraimalai Nagar, Chennai.Price on request
Aakam 3BHK+3Tby Aakam BuildersMaraimalai Nagar, Chennai.Price on request
Discuss about Mahindra Aqualily
comment
Disclaimer
PropTiger.com is not marketing this real estate project (“Project”) and is not acting on behalf of the developer of this Project. The Project has been displayed for information purposes only. The information displayed here is not provided by the developer and hence shall not be construed as an offer for sale or an advertisement for sale by PropTiger.com or by the developer.
The information and data published herein with respect to this Project are collected from publicly available sources. PropTiger.com does not validate or confirm the veracity of the information or guarantee its authenticity or the compliance of the Project with applicable law in particular the Real Estate (Regulation and Development) Act, 2016 (“Act”). Read Disclaimer
The information and data published herein with respect to this Project are collected from publicly available sources. PropTiger.com does not validate or confirm the veracity of the information or guarantee its authenticity or the compliance of the Project with applicable law in particular the Real Estate (Regulation and Development) Act, 2016 (“Act”). Read Disclaimer
















































