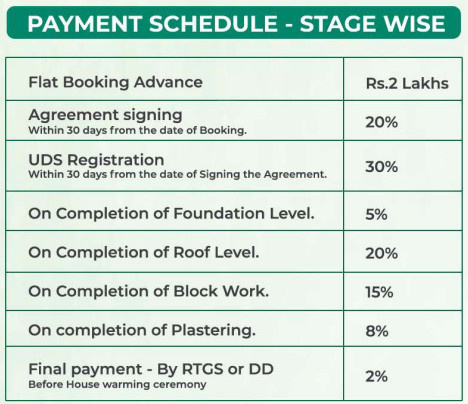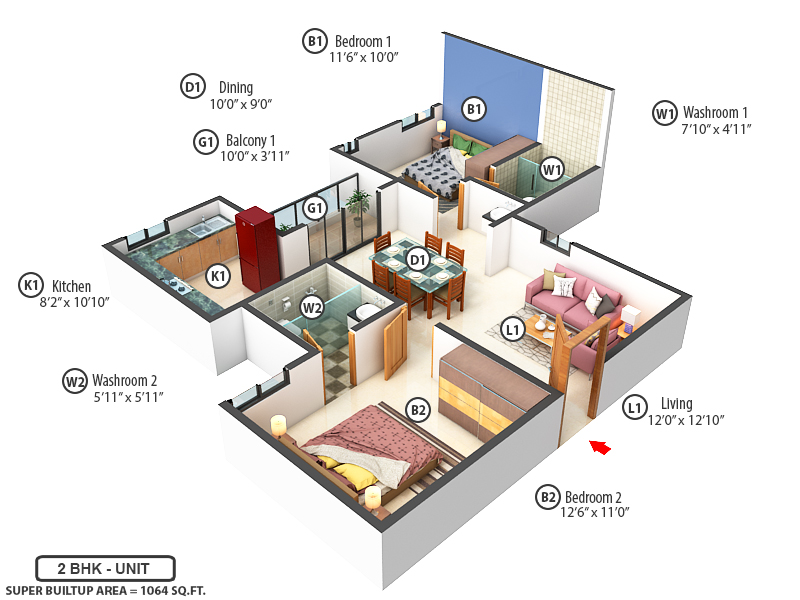
20 Photos
PROJECT RERA ID : TN/01/Building/0364/2022
1394 sq ft 3 BHK 3T Apartment in Marutham Group Royal Gardens Phase 1
₹ 74.89 L
See inclusions
- 2 BHK 1061 sq ft₹ 57.00 L
- 2 BHK 1064 sq ft₹ 57.16 L
- 2 BHK 1074 sq ft₹ 57.70 L
- 2 BHK 1089 sq ft₹ 58.50 L
- 2 BHK 1091 sq ft₹ 58.61 L
- 2 BHK 1096 sq ft₹ 58.88 L
- 2 BHK 1097 sq ft₹ 58.93 L
- 2 BHK 1109 sq ft₹ 59.58 L
- 2 BHK 1198 sq ft₹ 64.36 L
- 2 BHK 1212 sq ft₹ 65.11 L
- 3 BHK 1235 sq ft₹ 66.34 L
- 3 BHK 1236 sq ft₹ 66.40 L
- 3 BHK 1237 sq ft₹ 66.45 L
- 3 BHK 1287 sq ft₹ 69.14 L
- 3 BHK 1321 sq ft₹ 70.96 L
- 3 BHK 1322 sq ft₹ 71.02 L
- 3 BHK 1325 sq ft₹ 71.18 L
- 3 BHK 1348 sq ft₹ 72.41 L
- 3 BHK 1362 sq ft₹ 73.17 L
- 3 BHK 1367 sq ft₹ 73.44 L
- 3 BHK 1373 sq ft₹ 73.76 L
- 3 BHK 1394 sq ft₹ 74.89 L
- 3 BHK 1402 sq ft₹ 75.32 L
- 3 BHK 1413 sq ft₹ 75.91 L
- 3 BHK 1452 sq ft₹ 78.00 L
- 3 BHK 1483 sq ft₹ 79.67 L
Project Location
Manimangalam, Chennai
Basic Details
Amenities31
Specifications
Property Specifications
- CompletedStatus
- Jul'25Possession Start Date
- 1394 sq ftSize
- 2 AcresTotal Area
- 165Total Launched apartments
- Dec'22Launch Date
- New and ResaleAvailability
Salient Features
- 90% no wall sharing and 100% privacy balcony
- Self-sustainable sweet well water first in Chennai
- Adults outdoor Gym, Shuttle court, Solar power for common areas and EV charging point
- Availability of a jogging track and Senior Citizen’s Pavilion without any hassle
- Annai Arul Hospital is only 3.9 km far
Marutham Royal Gardens is a gated community that has 165 units. It is situated in Tambaram West, Chennai. It is nestled amid tranquillity, away from the rush of city life, and adjacent to several well-known schools, reputable colleges, and hospitals. The project has all first-rate amenities, including a compound, designated parking space, CCTV cameras, 24-hour water and energy backup, vehicle wash, and fire safety. Also, it has a secured neighbourhood, balcony, gym, rainwater harvesting, securit...more
Approved for Home loans from following banks
![HDFC (5244) HDFC (5244)]()
![SBI - DEL02592587P SBI - DEL02592587P]()
![Axis Bank Axis Bank]()
![PNB Housing PNB Housing]()
- LIC Housing Finance
Payment Plans

Price & Floorplan
Report Error
Gallery
Marutham Royal Gardens Phase 1Elevation
Marutham Royal Gardens Phase 1Videos
Marutham Royal Gardens Phase 1Amenities
Marutham Royal Gardens Phase 1Floor Plans
Marutham Royal Gardens Phase 1Neighbourhood
Marutham Royal Gardens Phase 1Construction Updates
Marutham Royal Gardens Phase 1Others
Home Loan & EMI Calculator
Select a unit
Loan Amount( ₹ )
Loan Tenure(in Yrs)
Interest Rate (p.a.)
Monthly EMI: ₹ 0
Apply Homeloan
Other properties in Marutham Group Royal Gardens Phase 1
- 2 BHK
- 3 BHK

Contact NRI Helpdesk on
Whatsapp(Chat Only)
Whatsapp(Chat Only)
+91-96939-69347

Contact Helpdesk on
Whatsapp(Chat Only)
Whatsapp(Chat Only)
+91-96939-69347
About Marutham Group

- 36
Total Projects - 3
Ongoing Projects - RERA ID
Marutham Group is a leading realty company across markets in places like Coimbatore, Chennai, Bengaluru, Trivandrum and Puducherry. The company is committed towards its vision of offering quality residential spaces to customers and has earned the prestigious ISO 9001: 2008 certification to this effect. The company has successfully developed millions of square feet in residential spaces across several and possesses an unblemished track record in terms of timely delivery. The company also offers i... read more
Similar Properties
- PT ASSIST
![Project Image Project Image]() AK 3BHK+3T (1,296 sq ft)by AK ConstructionsPlot No. 180, Baradawaj Nagar, Vardharajapuram, Tambaram ( West), ChennaiPrice on request
AK 3BHK+3T (1,296 sq ft)by AK ConstructionsPlot No. 180, Baradawaj Nagar, Vardharajapuram, Tambaram ( West), ChennaiPrice on request - PT ASSIST
![Project Image Project Image]() AK 3BHK+3T (1,224 sq ft)by AK ConstructionsPlot No. 100, Baradawaj Nagar, Vardharajapuram, Tambaram ( West), ChennaiPrice on request
AK 3BHK+3T (1,224 sq ft)by AK ConstructionsPlot No. 100, Baradawaj Nagar, Vardharajapuram, Tambaram ( West), ChennaiPrice on request - PT ASSIST
![Project Image Project Image]() Dhanam 3BHK+3T (1,200 sq ft)by Dhanam FoundationNear Muduchur, PTC Quarters Bus Stop, Perungalathur, ChennaiPrice on request
Dhanam 3BHK+3T (1,200 sq ft)by Dhanam FoundationNear Muduchur, PTC Quarters Bus Stop, Perungalathur, ChennaiPrice on request - PT ASSIST
![Project Image Project Image]() Lucky Builders 3BHK+3Tby Lucky BuildersPlot No.66 , A.N. Colony, Manimangalam Road, Mudichur, PerungalanthurPrice on request
Lucky Builders 3BHK+3Tby Lucky BuildersPlot No.66 , A.N. Colony, Manimangalam Road, Mudichur, PerungalanthurPrice on request - PT ASSIST
![Project Image Project Image]() Lucky Builders 2BHK+2Tby Lucky BuildersPlot No.66 , A.N. Colony, Manimangalam Road, Mudichur, PerungalanthurPrice on request
Lucky Builders 2BHK+2Tby Lucky BuildersPlot No.66 , A.N. Colony, Manimangalam Road, Mudichur, PerungalanthurPrice on request
Discuss about Marutham Royal Gardens Phase 1
comment
Disclaimer
PropTiger.com is not marketing this real estate project (“Project”) and is not acting on behalf of the developer of this Project. The Project has been displayed for information purposes only. The information displayed here is not provided by the developer and hence shall not be construed as an offer for sale or an advertisement for sale by PropTiger.com or by the developer.
The information and data published herein with respect to this Project are collected from publicly available sources. PropTiger.com does not validate or confirm the veracity of the information or guarantee its authenticity or the compliance of the Project with applicable law in particular the Real Estate (Regulation and Development) Act, 2016 (“Act”). Read Disclaimer
The information and data published herein with respect to this Project are collected from publicly available sources. PropTiger.com does not validate or confirm the veracity of the information or guarantee its authenticity or the compliance of the Project with applicable law in particular the Real Estate (Regulation and Development) Act, 2016 (“Act”). Read Disclaimer



























































