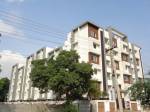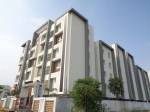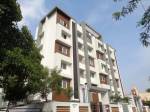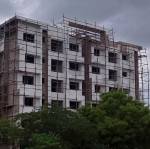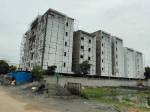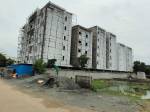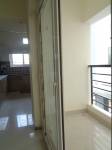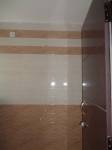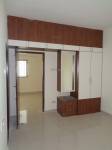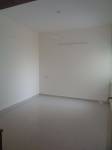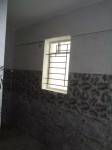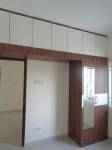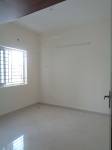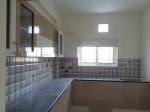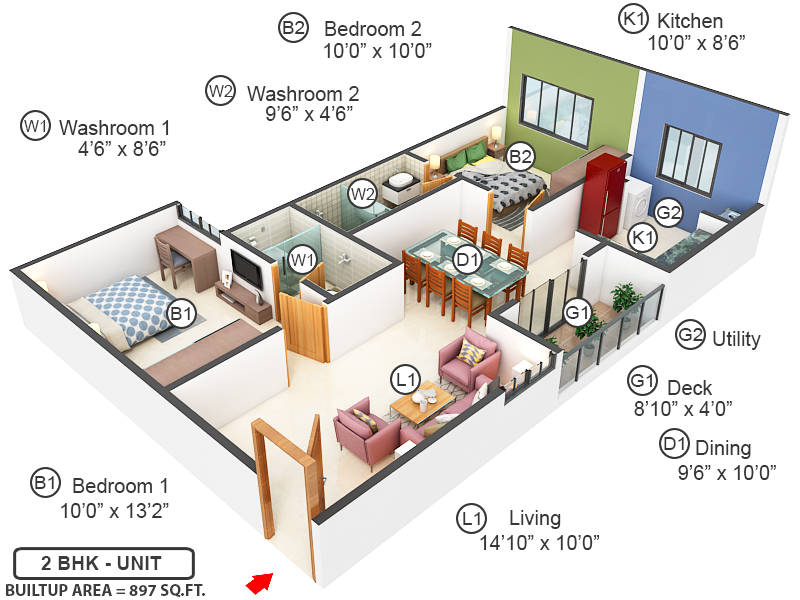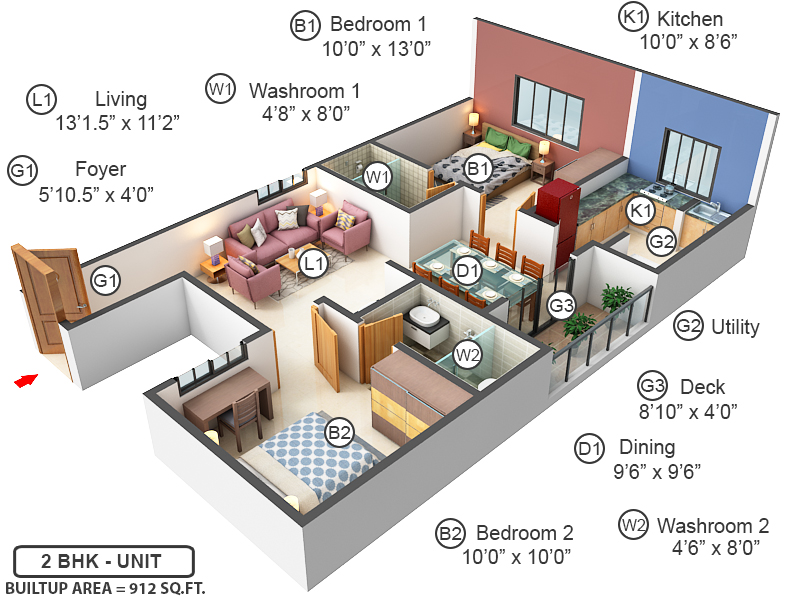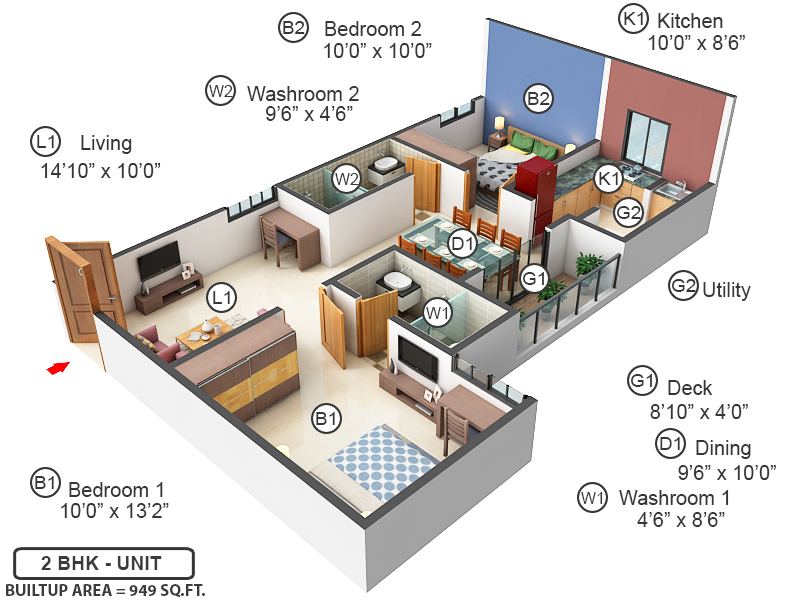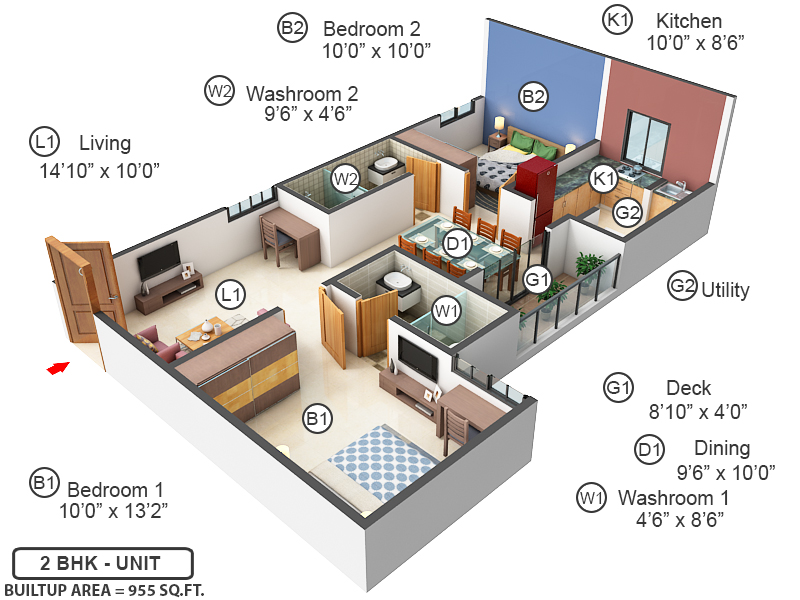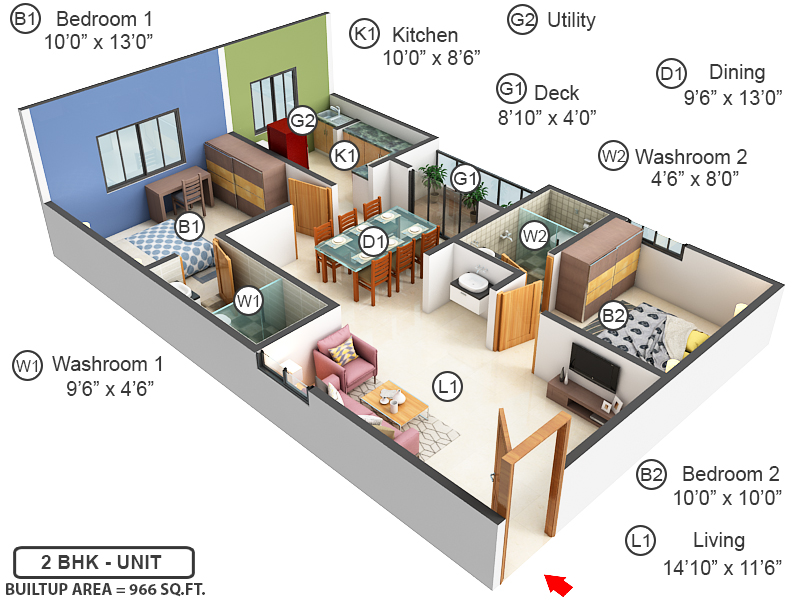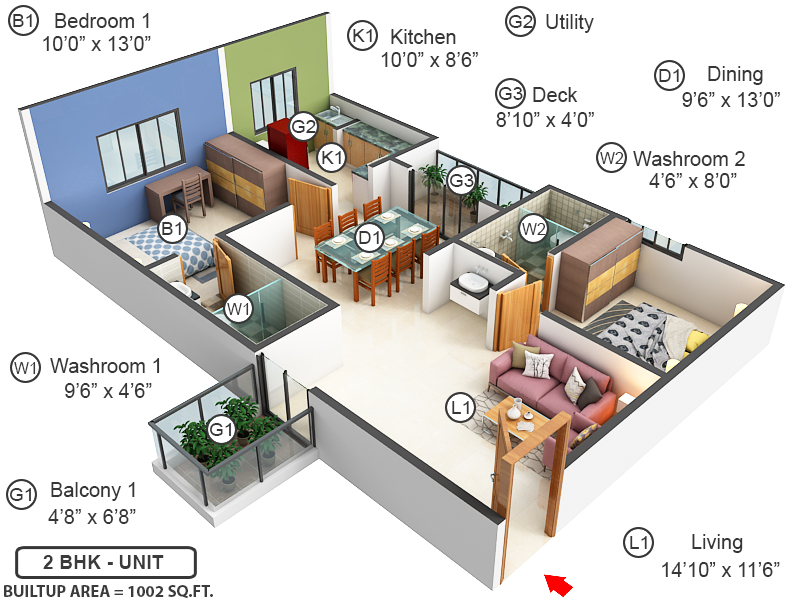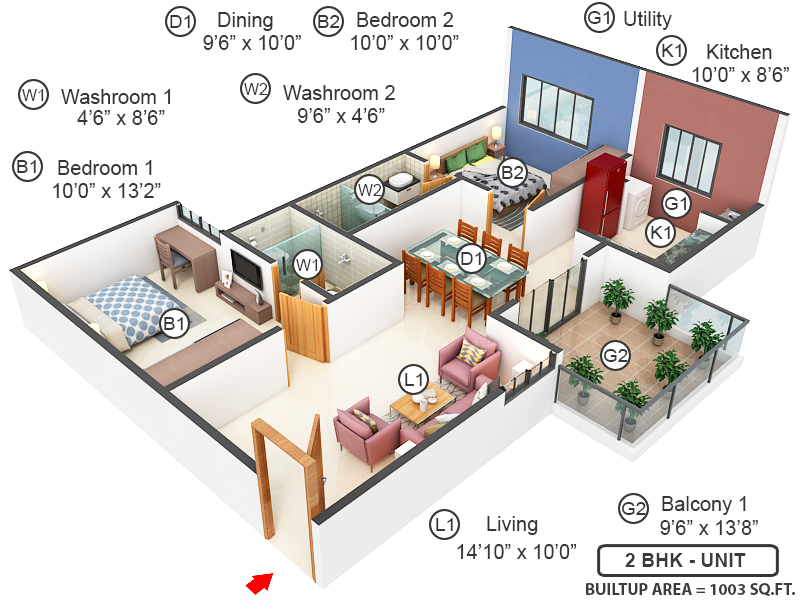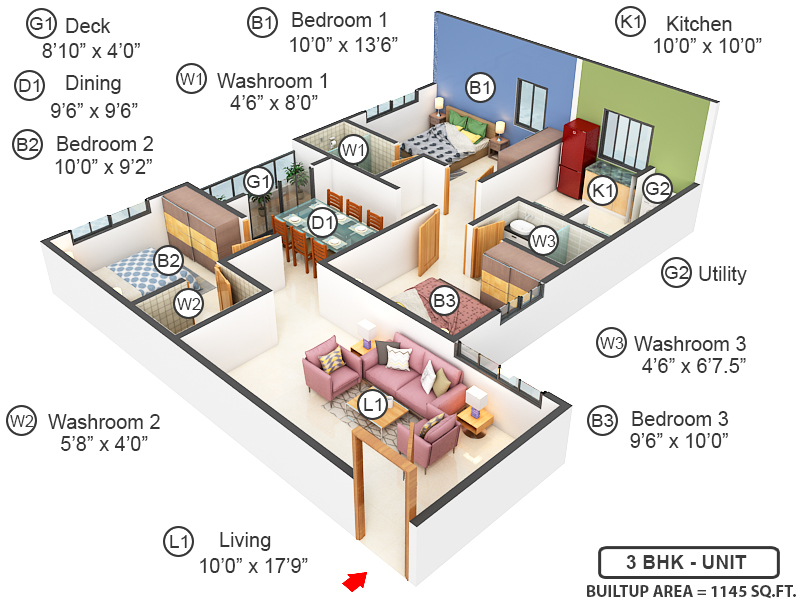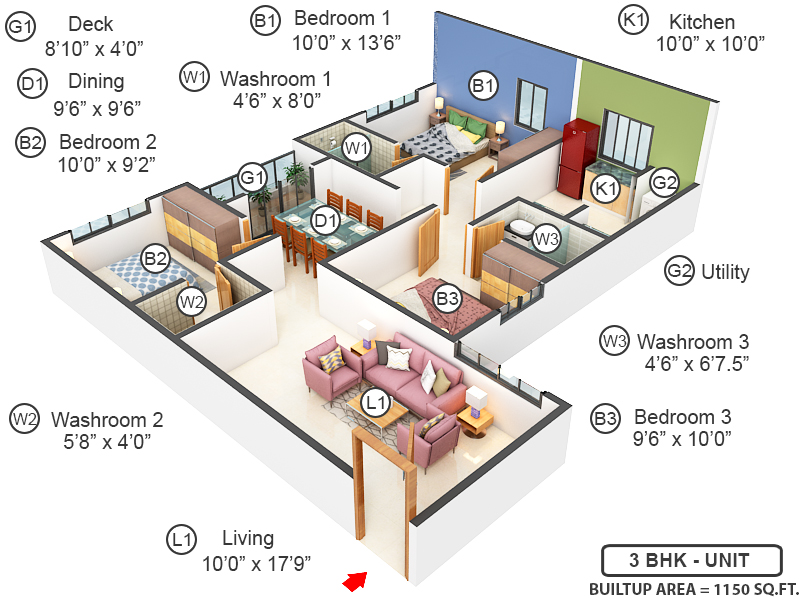
34 Photos
PROJECT RERA ID : TN/02/Building/279/2022
1145 sq ft 3 BHK 3T Apartment in Royal Civil Tech Natura
₹ 68.70 L
See inclusions
Project Location
Iyappanthangal, Chennai
Basic Details
Amenities14
Specifications
Property Specifications
- CompletedStatus
- Oct'23Possession Start Date
- 1145 sq ftSize
- 55Total Launched apartments
- Aug'22Launch Date
- New and ResaleAvailability
Salient Features
- Features Rain Water Harvesting, Meditation Area, Solar Energy, Water Storage, and Kids play area.
- The project is designed in accordance with Vastu Principles and facilitates 75% Open Space.
- Koyambedu metro station is merely 8km distance from the site.
- Ramachandra Medical Hospital & Aravind Eye Hospital lies within 2km of radius, ensuring quality medcare.
- A precise walk of 200m to Sri Chaitanya Techno School.
Price & Floorplan
3BHK+3T (1,145 sq ft)
₹ 68.70 L
See Price Inclusions

2D |
- 3 Bathrooms
- 3 Bedrooms
Report Error
Gallery
Royal NaturaElevation
Royal NaturaAmenities
Royal NaturaFloor Plans
Royal NaturaConstruction Updates
Royal NaturaOthers
Other properties in Royal Civil Tech Natura
- 2 BHK
- 3 BHK

Contact NRI Helpdesk on
Whatsapp(Chat Only)
Whatsapp(Chat Only)
+91-96939-69347

Contact Helpdesk on
Whatsapp(Chat Only)
Whatsapp(Chat Only)
+91-96939-69347
About Royal Civil Tech

- 15
Total Projects - 4
Ongoing Projects - RERA ID
Similar Properties
- PT ASSIST
![Project Image Project Image]() Primex 2BHK+2T (994 sq ft)by Primex infrastructureIII Avenue Maxworth Nagar Phase II,Vinod Garden, Maxworth Nagar Phase 1, Kolapakkam₹ 54.88 L
Primex 2BHK+2T (994 sq ft)by Primex infrastructureIII Avenue Maxworth Nagar Phase II,Vinod Garden, Maxworth Nagar Phase 1, Kolapakkam₹ 54.88 L - PT ASSIST
![Project Image Project Image]() Dakshin 3BHK+3Tby Dakshin ConstructionPlot No.10,Sripadmavathi Nagar Iyyapanthangal, ChennaiPrice on request
Dakshin 3BHK+3Tby Dakshin ConstructionPlot No.10,Sripadmavathi Nagar Iyyapanthangal, ChennaiPrice on request - PT ASSIST
![Project Image Project Image]() Dakshin 2BHK+2Tby Dakshin ConstructionPlot No.10,Sripadmavathi Nagar Iyyapanthangal, ChennaiPrice on request
Dakshin 2BHK+2Tby Dakshin ConstructionPlot No.10,Sripadmavathi Nagar Iyyapanthangal, ChennaiPrice on request - PT ASSIST
![Project Image Project Image]() Apex 3BHK+3Tby Apex HousingPlot No. 60 & 61, Sri Balaji Nagar, Iyappanthangal, ChennaiPrice on request
Apex 3BHK+3Tby Apex HousingPlot No. 60 & 61, Sri Balaji Nagar, Iyappanthangal, ChennaiPrice on request - PT ASSIST
![Project Image Project Image]() Apex 2BHK+2Tby Apex HousingPlot No. 60 & 61, Sri Balaji Nagar, Iyappanthangal, ChennaiPrice on request
Apex 2BHK+2Tby Apex HousingPlot No. 60 & 61, Sri Balaji Nagar, Iyappanthangal, ChennaiPrice on request
Discuss about Royal Natura
comment
Disclaimer
PropTiger.com is not marketing this real estate project (“Project”) and is not acting on behalf of the developer of this Project. The Project has been displayed for information purposes only. The information displayed here is not provided by the developer and hence shall not be construed as an offer for sale or an advertisement for sale by PropTiger.com or by the developer.
The information and data published herein with respect to this Project are collected from publicly available sources. PropTiger.com does not validate or confirm the veracity of the information or guarantee its authenticity or the compliance of the Project with applicable law in particular the Real Estate (Regulation and Development) Act, 2016 (“Act”). Read Disclaimer
The information and data published herein with respect to this Project are collected from publicly available sources. PropTiger.com does not validate or confirm the veracity of the information or guarantee its authenticity or the compliance of the Project with applicable law in particular the Real Estate (Regulation and Development) Act, 2016 (“Act”). Read Disclaimer


