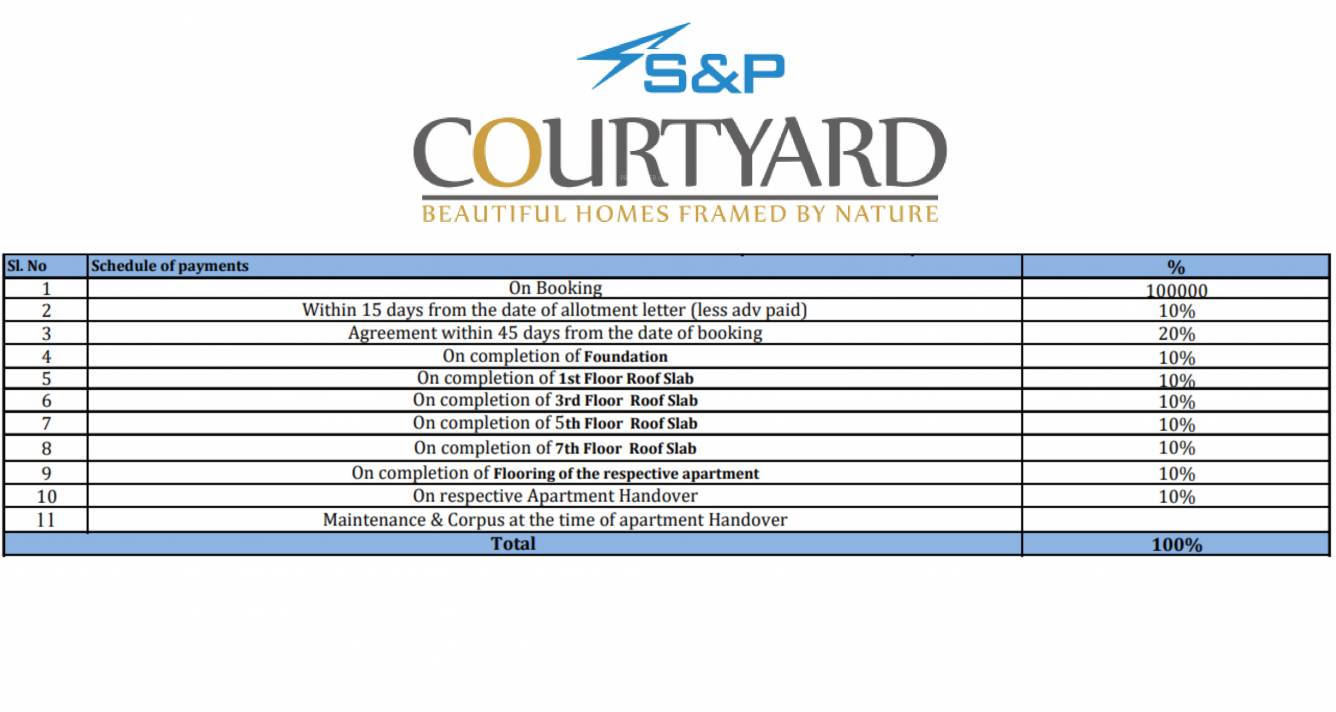
32 Photos
PROJECT RERA ID : TN/29/Building/068/2023
1485 sq ft 3 BHK 3T Apartment in S And P Foundation Courtyard
₹ 95.25 L
See inclusions
- 1 BHK 608 sq ft₹ 39.00 L
- 1 BHK 613 sq ft₹ 39.32 L
- 1 BHK 615 sq ft₹ 39.45 L
- 2 BHK 894 sq ft₹ 57.34 L
- 2 BHK 903 sq ft₹ 57.92 L
- 2 BHK 904 sq ft₹ 57.98 L
- 2 BHK 905 sq ft₹ 58.05 L
- 2 BHK 906 sq ft₹ 58.11 L
- 2 BHK 907 sq ft₹ 58.17 L
- 2 BHK 908 sq ft₹ 58.24 L
- 2 BHK 934 sq ft₹ 59.91 L
- 2 BHK 945 sq ft₹ 60.61 L
- 2 BHK 972 sq ft₹ 62.34 L
- 2 BHK 1041 sq ft₹ 66.77 L
- 2 BHK 1051 sq ft₹ 67.41 L
- 2 BHK 1052 sq ft₹ 67.48 L
- 2 BHK 1054 sq ft₹ 67.60 L
- 2 BHK 1055 sq ft₹ 67.67 L
- 2 BHK 1070 sq ft₹ 68.63 L
- 2 BHK 1075 sq ft₹ 68.95 L
- 2 BHK 1078 sq ft₹ 69.14 L
- 2 BHK 1147 sq ft₹ 73.57 L
- 2 BHK 1159 sq ft₹ 74.34 L
- 2 BHK 1160 sq ft₹ 74.40 L
- 2 BHK 1161 sq ft₹ 74.47 L
- 3 BHK 1461 sq ft₹ 93.71 L
- 3 BHK 1479 sq ft₹ 94.86 L
- 3 BHK 1483 sq ft₹ 95.12 L
- 3 BHK 1485 sq ft₹ 95.25 L
- 3 BHK 1519 sq ft₹ 97.43 L
- 3 BHK 1705 sq ft₹ 1.09 Cr
- 3 BHK 1706 sq ft₹ 1.09 Cr
- 3 BHK 1707 sq ft₹ 1.09 Cr
- 3 BHK 1712 sq ft₹ 1.10 Cr
Project Location
Ayanambakkam, Chennai
Basic Details
Amenities24
Specifications
Property Specifications
- Under ConstructionStatus
- Nov'27Possession Start Date
- 1485 sq ftSize
- 17 AcresTotal Area
- 420Total Launched apartments
- Feb'23Launch Date
- NewAvailability
Salient Features
- Aachi Global School 700 Mtr
- Dr. M.G.R. University 6 Km
S&P Courtyard is an exquisite residential project located at Mogappair West Extension in Chennai. This is a phase III development on a sprawling 80-acre integrated township with exceptional connectivity. Choose from a variety of flats for sale and make living in Mogappair a luxurious experience. With superior design and construction, these flats are perfect to live in and come with modern amenities to provide comfortable living. Make your life one of a kind with the extraordinary lifestyle S...more
Approved for Home loans from following banks
Payment Plans

Price & Floorplan
Report Error
Gallery
S And P CourtyardElevation
S And P CourtyardVideos
S And P CourtyardAmenities
S And P CourtyardFloor Plans
S And P CourtyardNeighbourhood
S And P CourtyardConstruction Updates
S And P CourtyardOthers
Home Loan & EMI Calculator
Select a unit
Loan Amount( ₹ )
Loan Tenure(in Yrs)
Interest Rate (p.a.)
Monthly EMI: ₹ 0
Apply Homeloan
Other properties in S And P Foundation Courtyard
- 1 BHK
- 2 BHK
- 3 BHK

Contact NRI Helpdesk on
Whatsapp(Chat Only)
Whatsapp(Chat Only)
+91-96939-69347

Contact Helpdesk on
Whatsapp(Chat Only)
Whatsapp(Chat Only)
+91-96939-69347
About S And P Foundation

- 22
Years of Experience - 15
Total Projects - 4
Ongoing Projects - RERA ID
S & P Foundation Pvt. Ltd. is a young and dynamic company with a development of 5.5 lakh sq. ft. to its credit in a short span of 5 years. Driven by Mr. Prabakar, Managing Director and guided by his father, Mr. S.V. Shriramalu, Chairman, S&P seeks to enhance the flavour of urban living spaces. S&P presently has the largest land bank in Chennai. Today, S&P stands poised to kick start 3 mega residential township projects to the tune of 18 million sq. ft. S&P plans to reach Rs. ... read more
Similar Properties
- PT ASSIST
![Project Image Project Image]() Kochar 3BHK+3T (1,505 sq ft)by Kochar HomesNear Porur Toll Plaza, No 60, 200 ft Road, Porur₹ 96.30 L
Kochar 3BHK+3T (1,505 sq ft)by Kochar HomesNear Porur Toll Plaza, No 60, 200 ft Road, Porur₹ 96.30 L - PT ASSIST
![Project Image Project Image]() LML 3BHK+3T (1,426 sq ft)by LML HomesNagalakshmi Nagar 1st Main Road, Goparasanallur, Kattupakkam₹ 92.69 L
LML 3BHK+3T (1,426 sq ft)by LML HomesNagalakshmi Nagar 1st Main Road, Goparasanallur, Kattupakkam₹ 92.69 L - PT ASSIST
![Project Image Project Image]() Casagrand 3BHK+3T (1,592 sq ft)by Casagrand Builder Private LimitedIyyapanthangal₹ 99.48 L
Casagrand 3BHK+3T (1,592 sq ft)by Casagrand Builder Private LimitedIyyapanthangal₹ 99.48 L - PT ASSIST
![Project Image Project Image]() Casagrand 2BHK+2T (1,320 sq ft)by Casagrand Builder Private LimitedIyyapanthangal₹ 82.49 L
Casagrand 2BHK+2T (1,320 sq ft)by Casagrand Builder Private LimitedIyyapanthangal₹ 82.49 L - PT ASSIST
![Project Image Project Image]() Mahindra 1BHK+1T (476 sq ft)by Mahindra LifespaceParuthipattu, Off Poonamallee Avadi High Road, Avadi₹ 31.93 L
Mahindra 1BHK+1T (476 sq ft)by Mahindra LifespaceParuthipattu, Off Poonamallee Avadi High Road, Avadi₹ 31.93 L
Discuss about S And P Courtyard
comment
Disclaimer
PropTiger.com is not marketing this real estate project (“Project”) and is not acting on behalf of the developer of this Project. The Project has been displayed for information purposes only. The information displayed here is not provided by the developer and hence shall not be construed as an offer for sale or an advertisement for sale by PropTiger.com or by the developer.
The information and data published herein with respect to this Project are collected from publicly available sources. PropTiger.com does not validate or confirm the veracity of the information or guarantee its authenticity or the compliance of the Project with applicable law in particular the Real Estate (Regulation and Development) Act, 2016 (“Act”). Read Disclaimer
The information and data published herein with respect to this Project are collected from publicly available sources. PropTiger.com does not validate or confirm the veracity of the information or guarantee its authenticity or the compliance of the Project with applicable law in particular the Real Estate (Regulation and Development) Act, 2016 (“Act”). Read Disclaimer














































































