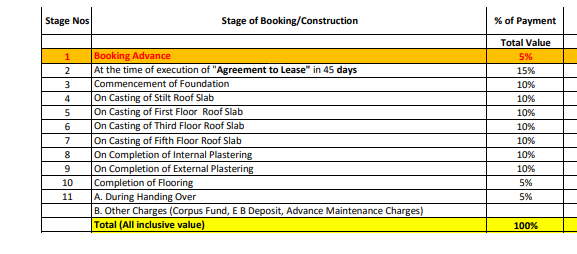
PROJECT RERA ID : TN/01/Building/0062/2017, TN/01/Building/0243/2019,TN/01/Building/0174/2022
Mahindra Aqualily

Price on request
Builder Price
3, 4 BHK
Villa
2,280 - 3,950 sq ft
Builtup area
Project Location
Singaperumal Koil, Chennai
Overview
- Nov'14Possession Start Date
- CompletedStatus
- 55 AcresTotal Area
- 151Total Launched villas
- Mar'10Launch Date
- ResaleAvailability
Salient Features
- 3 Side Open Property
- IGBC Gold Pre-Certified
- Surrounded by1000 acres of reserve forests and 7water bodies
- C G B V S Middle School (8.1 Km) Away
- Crafted by well-renowned urban planner HOK from USA and Belt Collins from Singapore
More about Mahindra Aqualily
Aquality Villa by Mahindra Lifespaces, located in Singaperumal Koil, Chennai, The amenities include gymnasium, swimming pool, children’s play area, club house, intercom, 24x7 security, jogging track, power backup, landscaped gardens, car parking, multipurpose hall, amphitheatre, party lawn, aerobics room, seating areas, shaded walkways, outdoor tennis court, basketball court, and few others. Located near the eastern coast of Kanchipuram district in Tamil Nadu, the town Singaperumal K...read more
Approved for Home loans from following banks
Mahindra Aqualily Floor Plans
- 3 BHK
- 4 BHK
| Floor Plan | Area | Builder Price | |
|---|---|---|---|
 | 2280 sq ft (3BHK+3T) | - | Enquire Now |
2283 sq ft (3BHK+3T) | - | Enquire Now | |
 | 2539 sq ft (3BHK+3T) | - | Enquire Now |
 | 2609 sq ft (3BHK+3T) | - | Enquire Now |
2766 sq ft (3BHK+3T) | - | Enquire Now |
2 more size(s)less size(s)
Report Error
Mahindra Aqualily Amenities
- Gymnasium
- Swimming Pool
- Children's play area
- Club House
- Intercom
- 24 X 7 Security
- Jogging Track
- Power Backup
Mahindra Aqualily Specifications
Doors
Internal:
Flush Shutters
Main:
Teak Wood Frame
Flooring
Balcony:
Ceramic Tiles
Kitchen:
Vitrified Tiles
Living/Dining:
Vitrified Tiles
Master Bedroom:
Wooden flooring
Other Bedroom:
Vitrified Tiles
Toilets:
Ceramic Tiles
Gallery
Mahindra AqualilyElevation
Mahindra AqualilyVideos
Mahindra AqualilyAmenities
Mahindra AqualilyFloor Plans
Mahindra AqualilyNeighbourhood
Mahindra AqualilyOthers
Home Loan & EMI Calculator
Select a unit
Loan Amount( ₹ )
Loan Tenure(in Yrs)
Interest Rate (p.a.)
Monthly EMI: ₹ 0
Apply Homeloan
Payment Plans


Contact NRI Helpdesk on
Whatsapp(Chat Only)
Whatsapp(Chat Only)
+91-96939-69347

Contact Helpdesk on
Whatsapp(Chat Only)
Whatsapp(Chat Only)
+91-96939-69347
About Mahindra Lifespace

- 32
Years of Experience - 157
Total Projects - 71
Ongoing Projects - RERA ID
Similar Projects
- PT ASSIST
![Images for Elevation of Mahindra Aqualily Images for Elevation of Mahindra Aqualily]() Mahindra Aqualilyby Mahindra LifespaceSingaperumal Koil, Chennai₹ 31.95 L - ₹ 1.27 Cr
Mahindra Aqualilyby Mahindra LifespaceSingaperumal Koil, Chennai₹ 31.95 L - ₹ 1.27 Cr - PT ASSIST
![Project Image Project Image]() Rose Garden Mahindra Aqualityby Rose Garden ColonisersAbiramapuram, ChennaiPrice on request
Rose Garden Mahindra Aqualityby Rose Garden ColonisersAbiramapuram, ChennaiPrice on request - PT ASSIST
![aqualily-phase-2c2 Elevation aqualily-phase-2c2 Elevation]() Mahindra Aqualily Phase 2C2by Mahindra LifespaceSingaperumal Koil, Chennai₹ 87.01 L - ₹ 1.25 Cr
Mahindra Aqualily Phase 2C2by Mahindra LifespaceSingaperumal Koil, Chennai₹ 87.01 L - ₹ 1.25 Cr - PT ASSIST
![aqualily-phase-2c2-blocks-c7-&-c8 Elevation aqualily-phase-2c2-blocks-c7-&-c8 Elevation]() Mahindra Aqualily Phase 2C2 Blocks C7 & C8by Mahindra LifespaceChengalpattu, ChennaiPrice on request
Mahindra Aqualily Phase 2C2 Blocks C7 & C8by Mahindra LifespaceChengalpattu, ChennaiPrice on request - PT ASSIST
![Project Image Project Image]() Mahindra Green Estatesby Mahindra LifespaceMahindra World City, Chennai₹ 33.00 L - ₹ 1.06 Cr
Mahindra Green Estatesby Mahindra LifespaceMahindra World City, Chennai₹ 33.00 L - ₹ 1.06 Cr
Discuss about Mahindra Aqualily
comment
Disclaimer
PropTiger.com is not marketing this real estate project (“Project”) and is not acting on behalf of the developer of this Project. The Project has been displayed for information purposes only. The information displayed here is not provided by the developer and hence shall not be construed as an offer for sale or an advertisement for sale by PropTiger.com or by the developer.
The information and data published herein with respect to this Project are collected from publicly available sources. PropTiger.com does not validate or confirm the veracity of the information or guarantee its authenticity or the compliance of the Project with applicable law in particular the Real Estate (Regulation and Development) Act, 2016 (“Act”). Read Disclaimer
The information and data published herein with respect to this Project are collected from publicly available sources. PropTiger.com does not validate or confirm the veracity of the information or guarantee its authenticity or the compliance of the Project with applicable law in particular the Real Estate (Regulation and Development) Act, 2016 (“Act”). Read Disclaimer








































