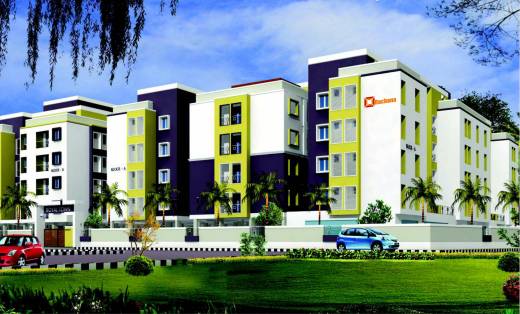
Rachana Royal Town
₹ 55.45 L - ₹ 77.50 L
Builder Price
See inclusions
2, 3 BHK
Apartment
1,109 - 1,550 sq ft
Builtup area
Project Location
Singaperumal Koil, Chennai
Overview
- Jan'15Possession Start Date
- CompletedStatus
- 2 AcresTotal Area
- 160Total Launched apartments
- Oct'12Launch Date
- New and ResaleAvailability
Salient Features
- Spacious properties, Landscaped gardens, swimming pool, olympic size swimming pool, tree plantation, cycling and jogging tracks to impart quality lifestyle
- Accessible to schools, hospitals
More about Rachana Royal Town
Rachna Foundations brings to you Royal Town, a residential project located in Singaperumal Koil, Chennai.The apartments are well-equipped with top-notch amenities like health club, swimming pool, club house, children's play area, power backup, multipurpose room, sports facility, gymnasium, 24x7 security, car parking and landscaped gardens. Singaperumal Koil offers smooth connectivity to the city by means of road and rail transport. Home to a number of well-known educational institutions, hospita...read more
Approved for Home loans from following banks
![HDFC (5244) HDFC (5244)]()
![Axis Bank Axis Bank]()
![PNB Housing PNB Housing]()
![Indiabulls Indiabulls]()
![Citibank Citibank]()
![DHFL DHFL]()
![L&T Housing (DSA_LOSOT) L&T Housing (DSA_LOSOT)]()
![IIFL IIFL]()
- + 3 more banksshow less
Rachana Royal Town Floor Plans
- 2 BHK
- 3 BHK
| Floor Plan | Area | Agreement Price |
|---|---|---|
 | 1109 sq ft (2BHK+2T) | ₹ 55.45 L |
 | 1117 sq ft (2BHK+2T) | ₹ 55.85 L |
 | 1124 sq ft (2BHK+2T Pooja Room) | ₹ 56.20 L |
 | 1161 sq ft (2BHK+2T) | ₹ 58.05 L |
1 more size(s)less size(s)
Report Error
Our Picks
- PriceConfigurationPossession
- Current Project
![Images for Elevation of Rachana Royal Town Images for Elevation of Rachana Royal Town]() Rachana Royal Townby Rachana FoundationsSingaperumal Koil, Chennai₹ 55.45 L - ₹ 77.50 L2,3 BHK Apartment1,109 - 1,550 sq ftJan '15
Rachana Royal Townby Rachana FoundationsSingaperumal Koil, Chennai₹ 55.45 L - ₹ 77.50 L2,3 BHK Apartment1,109 - 1,550 sq ftJan '15 - Recommended
![aqualily-phase-2c2-blocks-c7-&-c8 Elevation Elevation]() Aqualily Phase 2C2 Blocks C7 & C8by Mahindra LifespaceChengalpattu, ChennaiData Not Available3 BHK Apartment135 - 1,556 sq ftDec '21
Aqualily Phase 2C2 Blocks C7 & C8by Mahindra LifespaceChengalpattu, ChennaiData Not Available3 BHK Apartment135 - 1,556 sq ftDec '21 - Recommended
![aqualily-phase-2c2 Elevation Elevation]() Aqualily Phase 2C2by Mahindra LifespaceSingaperumal Koil, Chennai₹ 87.01 L - ₹ 1.25 Cr3,4 BHK Apartment1,595 - 2,286 sq ftDec '24
Aqualily Phase 2C2by Mahindra LifespaceSingaperumal Koil, Chennai₹ 87.01 L - ₹ 1.25 Cr3,4 BHK Apartment1,595 - 2,286 sq ftDec '24
Rachana Royal Town Amenities
- Gymnasium
- Swimming Pool
- Children's play area
- Club House
- Multipurpose Room
- Sports Facility
- 24 X 7 Security
- Power Backup
Rachana Royal Town Specifications
Doors
Internal:
Sal Wood Frame
Flooring
Balcony:
Ceramic Tiles
Kitchen:
Vitrified Tiles
Living/Dining:
Vitrified Tiles
Master Bedroom:
Vitrified Tiles
Other Bedroom:
Vitrified Tiles
Toilets:
Ceramic Tiles
Gallery
Rachana Royal TownElevation
Rachana Royal TownAmenities
Rachana Royal TownFloor Plans
Rachana Royal TownOthers

Contact NRI Helpdesk on
Whatsapp(Chat Only)
Whatsapp(Chat Only)
+91-96939-69347

Contact Helpdesk on
Whatsapp(Chat Only)
Whatsapp(Chat Only)
+91-96939-69347
About Rachana Foundations

- 1
Total Projects - 0
Ongoing Projects - RERA ID
Similar Projects
- PT ASSIST
![aqualily-phase-2c2-blocks-c7-&-c8 Elevation aqualily-phase-2c2-blocks-c7-&-c8 Elevation]() Mahindra Aqualily Phase 2C2 Blocks C7 & C8by Mahindra LifespaceChengalpattu, ChennaiPrice on request
Mahindra Aqualily Phase 2C2 Blocks C7 & C8by Mahindra LifespaceChengalpattu, ChennaiPrice on request - PT ASSIST
![aqualily-phase-2c2 Elevation aqualily-phase-2c2 Elevation]() Mahindra Aqualily Phase 2C2by Mahindra LifespaceSingaperumal Koil, Chennai₹ 87.01 L - ₹ 1.25 Cr
Mahindra Aqualily Phase 2C2by Mahindra LifespaceSingaperumal Koil, Chennai₹ 87.01 L - ₹ 1.25 Cr - PT ASSIST
![Images for Elevation of Mahindra Aqualily Images for Elevation of Mahindra Aqualily]() Mahindra Aqualilyby Mahindra LifespaceSingaperumal Koil, Chennai₹ 31.95 L - ₹ 1.27 Cr
Mahindra Aqualilyby Mahindra LifespaceSingaperumal Koil, Chennai₹ 31.95 L - ₹ 1.27 Cr - PT ASSIST
![Project Image Project Image]() Mahindra Aqualilyby Mahindra LifespaceSingaperumal Koil, ChennaiPrice on request
Mahindra Aqualilyby Mahindra LifespaceSingaperumal Koil, ChennaiPrice on request - PT ASSIST
![Project Image Project Image]() Rose Garden Mahindra Aqualityby Rose Garden ColonisersAbiramapuram, ChennaiPrice on request
Rose Garden Mahindra Aqualityby Rose Garden ColonisersAbiramapuram, ChennaiPrice on request
Discuss about Rachana Royal Town
comment
Disclaimer
PropTiger.com is not marketing this real estate project (“Project”) and is not acting on behalf of the developer of this Project. The Project has been displayed for information purposes only. The information displayed here is not provided by the developer and hence shall not be construed as an offer for sale or an advertisement for sale by PropTiger.com or by the developer.
The information and data published herein with respect to this Project are collected from publicly available sources. PropTiger.com does not validate or confirm the veracity of the information or guarantee its authenticity or the compliance of the Project with applicable law in particular the Real Estate (Regulation and Development) Act, 2016 (“Act”). Read Disclaimer
The information and data published herein with respect to this Project are collected from publicly available sources. PropTiger.com does not validate or confirm the veracity of the information or guarantee its authenticity or the compliance of the Project with applicable law in particular the Real Estate (Regulation and Development) Act, 2016 (“Act”). Read Disclaimer






































