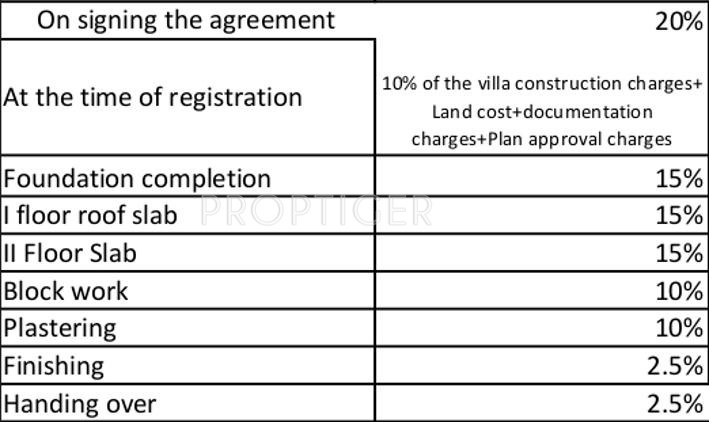
33 Photos
PROJECT RERA ID : TN/01/Layout/0049/2020
Sai Sun Palm Orchardby Sai Care
Price on request
Builder Price
3 BHK
Villa
1,285 - 2,902 sq ft
Builtup area
Project Location
Siruseri, Chennai
Overview
- Jul'16Possession Start Date
- CompletedStatus
- 1 AcresTotal Area
- 42Total Launched villas
- Nov'12Launch Date
- ResaleAvailability
Salient Features
- Skillfully designed residencies, luxurious properties
- Peaceful surroundings
- The villas are spacious, well ventilated and vastu compliant
- Saicare saisun palm orchard offers facilities such as gymnasium
- Proper safety equipment are installed to ensure that you live safely and happily with your family in these apartments
- Children play area
More about Sai Sun Palm Orchard
Sai Care new residential project Sun Palm Orchard located at Chennai. Sun Palm Orchard Ecstasy offers luxurious apartments where satisfaction is of utmost importance having latest and therefore the best global standards together with the world’s top notch amenities enhancing the project.
Approved for Home loans from following banks
Sai Sun Palm Orchard Floor Plans
- 3 BHK
| Floor Plan | Area | Builder Price |
|---|---|---|
 | 1285 sq ft (3BHK+3T) | - |
 | 1300 sq ft (3BHK+3T) | - |
1350 sq ft (3BHK+3T) | - | |
 | 1379 sq ft (3BHK+3T) | - |
1413 sq ft (3BHK+3T) | - | |
 | 1423 sq ft (3BHK+3T Study Room) | - |
 | 1428 sq ft (3BHK+3T) | - |
1650 sq ft (3BHK+3T) | - | |
 | 2486 sq ft (3BHK+3T) | - |
 | 2902 sq ft (3BHK+3T Pooja Room) | - |
7 more size(s)less size(s)
Report Error
Our Picks
- PriceConfigurationPossession
- Current Project
![Images for Elevation of Sai Sun Palm Orchard Images for Elevation of Sai Sun Palm Orchard]() Sai Sun Palm Orchardby Sai CareSiruseri, ChennaiData Not Available3 BHK Villa1,285 - 2,902 sq ftDec '21
Sai Sun Palm Orchardby Sai CareSiruseri, ChennaiData Not Available3 BHK Villa1,285 - 2,902 sq ftDec '21 - Recommended
![sai-sun-paraiso Elevation Elevation]() Sai Sun Paraisoby Right Angle PropertiesSiruseri, ChennaiData Not AvailablePlot, 3 BHK Villa810 - 2,451 sq ftFeb '23
Sai Sun Paraisoby Right Angle PropertiesSiruseri, ChennaiData Not AvailablePlot, 3 BHK Villa810 - 2,451 sq ftFeb '23 - Recommended
![plots Elevation Elevation]() Plotsby DLF Home DevelopersSiruseri, Chennai₹ 25.00 L - ₹ 1.00 CrPlot600 - 2,400 sq ftData Not Available
Plotsby DLF Home DevelopersSiruseri, Chennai₹ 25.00 L - ₹ 1.00 CrPlot600 - 2,400 sq ftData Not Available
Sai Sun Palm Orchard Amenities
- Gymnasium
- Swimming Pool
- Children's play area
- Club House
- 24 X 7 Security
- Power Backup
- Car Parking
- Service Lift
Sai Sun Palm Orchard Specifications
Doors
Internal:
Teak Wood Frame and Shutter
Main:
Teak Wood Frame and Shutter
Flooring
Balcony:
Anti Skid Tiles
Kitchen:
Vitrified Tiles
Living/Dining:
Vitrified Tiles
Master Bedroom:
Vitrified Tiles
Other Bedroom:
Vitrified Tiles
Toilets:
Anti Skid Tiles
Gallery
Sai Sun Palm OrchardElevation
Sai Sun Palm OrchardAmenities
Sai Sun Palm OrchardFloor Plans
Sai Sun Palm OrchardNeighbourhood
Sai Sun Palm OrchardOthers
Payment Plans


Contact NRI Helpdesk on
Whatsapp(Chat Only)
Whatsapp(Chat Only)
+91-96939-69347

Contact Helpdesk on
Whatsapp(Chat Only)
Whatsapp(Chat Only)
+91-96939-69347
About Sai Care

- 21
Years of Experience - 2
Total Projects - 0
Ongoing Projects - RERA ID
Similar Projects
- PT ASSIST
![sai-sun-paraiso Elevation sai-sun-paraiso Elevation]() Sai Sun Paraisoby Right Angle PropertiesSiruseri, ChennaiPrice on request
Sai Sun Paraisoby Right Angle PropertiesSiruseri, ChennaiPrice on request - PT ASSIST
![plots Elevation plots Elevation]() DLF Plotsby DLF Home DevelopersSiruseri, Chennai₹ 25.00 L - ₹ 1.00 Cr
DLF Plotsby DLF Home DevelopersSiruseri, Chennai₹ 25.00 L - ₹ 1.00 Cr - PT ASSIST
![Images for Elevation of Eden Park Images for Elevation of Eden Park]() L&T Eden Park Almondby Praganya South City ProjectsSiruseri, ChennaiPrice on request
L&T Eden Park Almondby Praganya South City ProjectsSiruseri, ChennaiPrice on request - PT ASSIST
![velan-nagar-phase-i Elevation velan-nagar-phase-i Elevation]() Premier Velan Nagar Phase Iby Premier Housing And PropertiesSiruseri, ChennaiPrice on request
Premier Velan Nagar Phase Iby Premier Housing And PropertiesSiruseri, ChennaiPrice on request - PT ASSIST
![kosmos-solaris Elevation kosmos-solaris Elevation]() Urbando Kosmos Solaris Plotby Urbando HousingPudupakkam, ChennaiPrice on request
Urbando Kosmos Solaris Plotby Urbando HousingPudupakkam, ChennaiPrice on request
Discuss about Sai Sun Palm Orchard
comment
Disclaimer
PropTiger.com is not marketing this real estate project (“Project”) and is not acting on behalf of the developer of this Project. The Project has been displayed for information purposes only. The information displayed here is not provided by the developer and hence shall not be construed as an offer for sale or an advertisement for sale by PropTiger.com or by the developer.
The information and data published herein with respect to this Project are collected from publicly available sources. PropTiger.com does not validate or confirm the veracity of the information or guarantee its authenticity or the compliance of the Project with applicable law in particular the Real Estate (Regulation and Development) Act, 2016 (“Act”). Read Disclaimer
The information and data published herein with respect to this Project are collected from publicly available sources. PropTiger.com does not validate or confirm the veracity of the information or guarantee its authenticity or the compliance of the Project with applicable law in particular the Real Estate (Regulation and Development) Act, 2016 (“Act”). Read Disclaimer


































