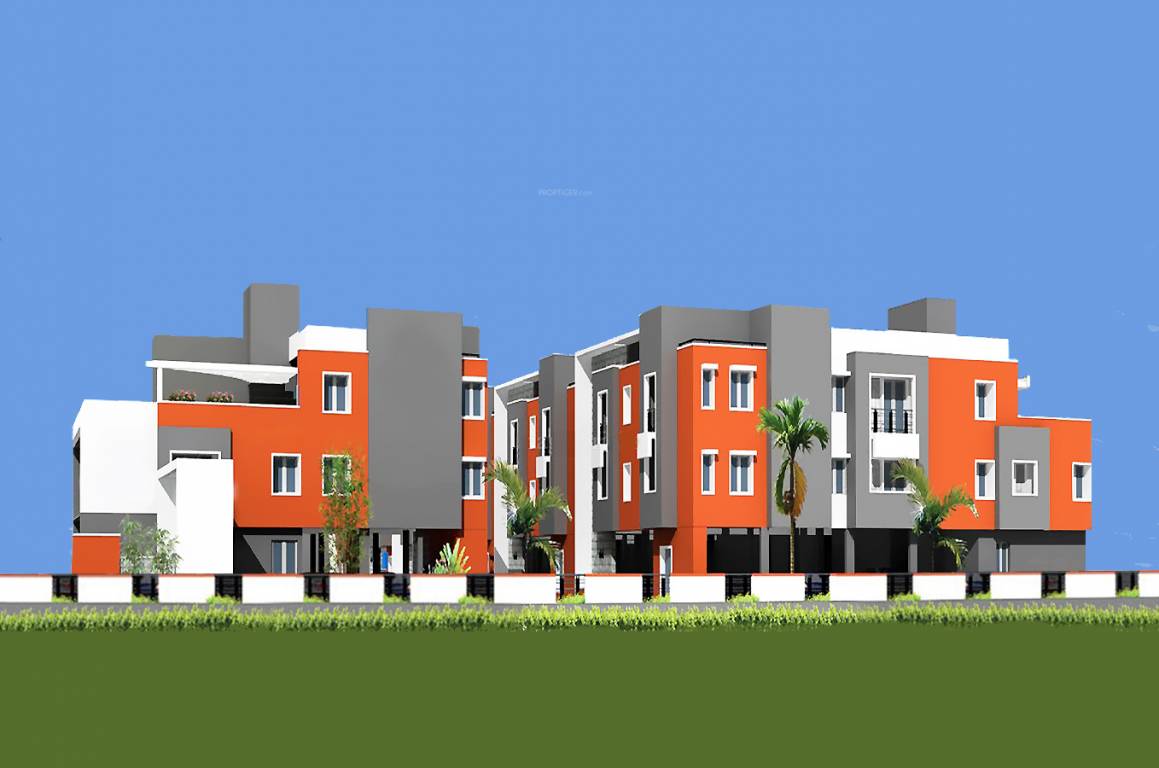
Urban Trinity Garden
Price on request
Builder Price
2 BHK
Apartment
802 - 1,174 sq ft
Builtup area
Project Location
Thoraipakkam OMR, Chennai
Overview
- Jan'13Possession Start Date
- CompletedStatus
- 2 AcresTotal Area
- 136Total Launched apartments
- Apr'11Launch Date
- ResaleAvailability
Salient Features
- Luxurious properties
- Landscaped gardens, swimming pool, olympic size swimming pool, tree plantation are some of the prominent amenities
- It offers spacious and skillfully designed 1bhk, 2bhk and 3bhk apartments
- The project is well equipped with all the basic amenities to facilitate the needs of the residents
- The site is in close proximity to various civic utilities
More about Urban Trinity Garden
Urban Tree Trinity Garden at Thoraipakkam in Chennai hosts elegantly designed flats. Spread over a vast area and in the lap of mother nature the complex is strategically located off the IT corridor on the Rajiv Gandhi Salai (OMR). Trinity Garden is surrounded by prominent IT Companies, Educational Institutions, Recreational Places, Hospitals, Malls and Supermarkets. The complex offers a herd of class amenities that include gymnasium, children’s play area, club house; swimming ...read more
Urban Trinity Garden Floor Plans
- 2 BHK
| Floor Plan | Area | Builder Price |
|---|---|---|
 | 802 sq ft (2BHK+2T) | - |
 | 924 sq ft (2BHK+2T) | - |
 | 955 sq ft (2BHK+2T) | - |
 | 1058 sq ft (2BHK+2T) | - |
 | 1174 sq ft (2BHK+2T) | - |
2 more size(s)less size(s)
Report Error
Our Picks
- PriceConfigurationPossession
- Current Project
![trinity-garden Images for Elevation of Urban Tree Trinity Garden Images for Elevation of Urban Tree Trinity Garden]() Urban Trinity Gardenby Urban Tree InfrastructuresThoraipakkam OMR, ChennaiData Not Available2 BHK Apartment802 - 1,174 sq ftJan '13
Urban Trinity Gardenby Urban Tree InfrastructuresThoraipakkam OMR, ChennaiData Not Available2 BHK Apartment802 - 1,174 sq ftJan '13 - Recommended
![iyra-aadya Elevation Elevation]() IYRA AADYAby Iyra PropertiesThoraipakkam OMR, ChennaiData Not Available2 BHK Apartment860 - 890 sq ftMar '26
IYRA AADYAby Iyra PropertiesThoraipakkam OMR, ChennaiData Not Available2 BHK Apartment860 - 890 sq ftMar '26 - Recommended
![trinity Elevation Elevation]() Trinityby DRA Homes ChennaiThoraipakkam OMR, Chennai₹ 1.06 Cr - ₹ 1.23 Cr3 BHK Apartment1,238 - 1,434 sq ftOct '31
Trinityby DRA Homes ChennaiThoraipakkam OMR, Chennai₹ 1.06 Cr - ₹ 1.23 Cr3 BHK Apartment1,238 - 1,434 sq ftOct '31
Urban Trinity Garden Amenities
- Gymnasium
- Swimming Pool
- Children's play area
- Club House
- Intercom
- 24 X 7 Security
- Indoor Games
- Landscape Garden and Tree Planting
Urban Trinity Garden Specifications
Flooring
Balcony:
Ceramic Tiles
Kitchen:
Vitrified Tiles
Living/Dining:
Vitrified Tiles
Master Bedroom:
Wooden Flooring
Other Bedroom:
Vitrified Tiles
Toilets:
Anti Skid Tiles
Walls
Exterior:
Sand Faced Plaster
Interior:
Sand Faced Plaster
Kitchen:
Ceramic Tiles Dado
Toilets:
Designer Tiles Dado
Gallery
Urban Trinity GardenElevation
Urban Trinity GardenAmenities
Urban Trinity GardenNeighbourhood

Contact NRI Helpdesk on
Whatsapp(Chat Only)
Whatsapp(Chat Only)
+91-96939-69347

Contact Helpdesk on
Whatsapp(Chat Only)
Whatsapp(Chat Only)
+91-96939-69347
About Urban Tree Infrastructures

- 29
Total Projects - 5
Ongoing Projects - RERA ID
An OverviewUrban Tree Infrastructures Pvt Ltd is a real estate development company of the flagship company, S S Mehta Group. Established in 2010, the portfolio of Urban Tree includes residential and commercial projects. Unique Selling PointThe group is ranked among one of the top five real estate developers in budget-housing segment in Chennai. The group uses cutting-edge technology in all its constructions. Quality and customer satisfaction are other USPs of the group.Landmark ProjectsOxygen is... read more
Similar Projects
- PT ASSIST
![iyra-aadya Elevation iyra-aadya Elevation]() IYRA AADYAby Iyra PropertiesThoraipakkam OMR, ChennaiPrice on request
IYRA AADYAby Iyra PropertiesThoraipakkam OMR, ChennaiPrice on request - PT ASSIST
![trinity Elevation trinity Elevation]() DRA Trinityby DRA Homes ChennaiThoraipakkam OMR, Chennai₹ 1.06 Cr - ₹ 1.23 Cr
DRA Trinityby DRA Homes ChennaiThoraipakkam OMR, Chennai₹ 1.06 Cr - ₹ 1.23 Cr - PT ASSIST
![palm-shore-drive-villas Elevation palm-shore-drive-villas Elevation]() Rams Palm Shore Drive Villasby Rams BuildersInjambakkam, Chennai₹ 5.87 Cr - ₹ 6.38 Cr
Rams Palm Shore Drive Villasby Rams BuildersInjambakkam, Chennai₹ 5.87 Cr - ₹ 6.38 Cr - PT ASSIST
![Images for Elevation of Kosalram Avantika Nilaya Images for Elevation of Kosalram Avantika Nilaya]() Kosalram Avantika Nilayaby KosalramInjambakkam, ChennaiPrice on request
Kosalram Avantika Nilayaby KosalramInjambakkam, ChennaiPrice on request - PT ASSIST
![Images for Elevation of Advaita Homes Glaze Images for Elevation of Advaita Homes Glaze]() Advaita Glazeby Advaita HomesNeelankarai, ChennaiPrice on request
Advaita Glazeby Advaita HomesNeelankarai, ChennaiPrice on request
Discuss about Urban Trinity Garden
comment
Disclaimer
PropTiger.com is not marketing this real estate project (“Project”) and is not acting on behalf of the developer of this Project. The Project has been displayed for information purposes only. The information displayed here is not provided by the developer and hence shall not be construed as an offer for sale or an advertisement for sale by PropTiger.com or by the developer.
The information and data published herein with respect to this Project are collected from publicly available sources. PropTiger.com does not validate or confirm the veracity of the information or guarantee its authenticity or the compliance of the Project with applicable law in particular the Real Estate (Regulation and Development) Act, 2016 (“Act”). Read Disclaimer
The information and data published herein with respect to this Project are collected from publicly available sources. PropTiger.com does not validate or confirm the veracity of the information or guarantee its authenticity or the compliance of the Project with applicable law in particular the Real Estate (Regulation and Development) Act, 2016 (“Act”). Read Disclaimer


























