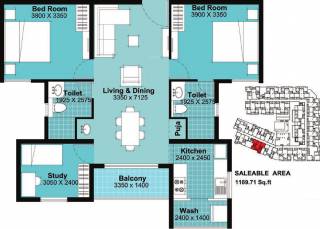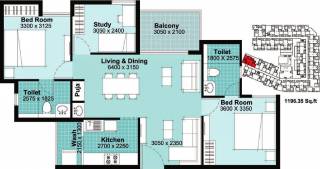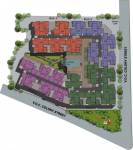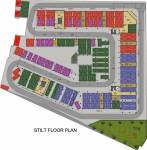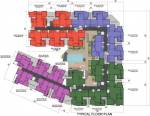
15 Photos
PROJECT RERA ID : Rera Not Applicable
1222 sq ft 2 BHK 2T Apartment in Tulive GK Shetty Viha
Price on request
- 2 BHK 1180 sq ft
- 2 BHK 1182 sq ft
- 2 BHK 1183 sq ft
- 2 BHK 1187 sq ft
- 2 BHK 1189 sq ft
- 2 BHK 1191 sq ft
- 2 BHK 1195 sq ft
- 2 BHK 1196 sq ft
- 2 BHK 1222 sq ft
- 2 BHK 1226 sq ft
- 2 BHK 1227 sq ft
- 2 BHK 1266 sq ft
- 3 BHK 1575 sq ft
- 3 BHK 1578 sq ft
- 3 BHK 1579 sq ft
- 3 BHK 1581 sq ft
- 3 BHK 1581 sq ft
- 3 BHK 1582 sq ft
- 3 BHK 1584 sq ft
- 3 BHK 1585 sq ft
- 3 BHK 1587 sq ft
- 3 BHK 1588 sq ft
- 3 BHK 1590 sq ft
- 3 BHK 1592 sq ft
- 3 BHK 1594 sq ft
- 4 BHK 2275 sq ft
- 4 BHK 2283 sq ft
Project Location
Anna Nagar, Chennai
Basic Details
Amenities35
Specifications
Property Specifications
- CompletedStatus
- Nov'17Possession Start Date
- 1222 sq ftSize
- 2 AcresTotal Area
- 87Total Launched apartments
- Jan'15Launch Date
- ResaleAvailability
Salient Features
- Located in a prime location
- Luxurious properties
- It is spread across 28 sprawling grounds of prime real estate property with 4 floors and 87 apartments
A premium housing project launched by Tulive Developers, Viha in Anna Nagar, Chennai is offering Apartment starting at Rs 1.33 crore. It offers 2, 3, 4 BHK Apartment in Chennai Central. The project is Under Construction project and possession in Sep 17. Among the many luxurious amenities that the project boasts are Jogging Track, Party Hall, Community Hall, Club House, Sewage Treatment Plant etc. The Apartment are available from 1182 sqft to 2283 sqft at an attractive price points starting at @R...more
Approved for Home loans from following banks
![HDFC (5244) HDFC (5244)]()
![Axis Bank Axis Bank]()
![PNB Housing PNB Housing]()
![Indiabulls Indiabulls]()
![Citibank Citibank]()
![DHFL DHFL]()
![L&T Housing (DSA_LOSOT) L&T Housing (DSA_LOSOT)]()
![IIFL IIFL]()
- + 3 more banksshow less
Payment Plans
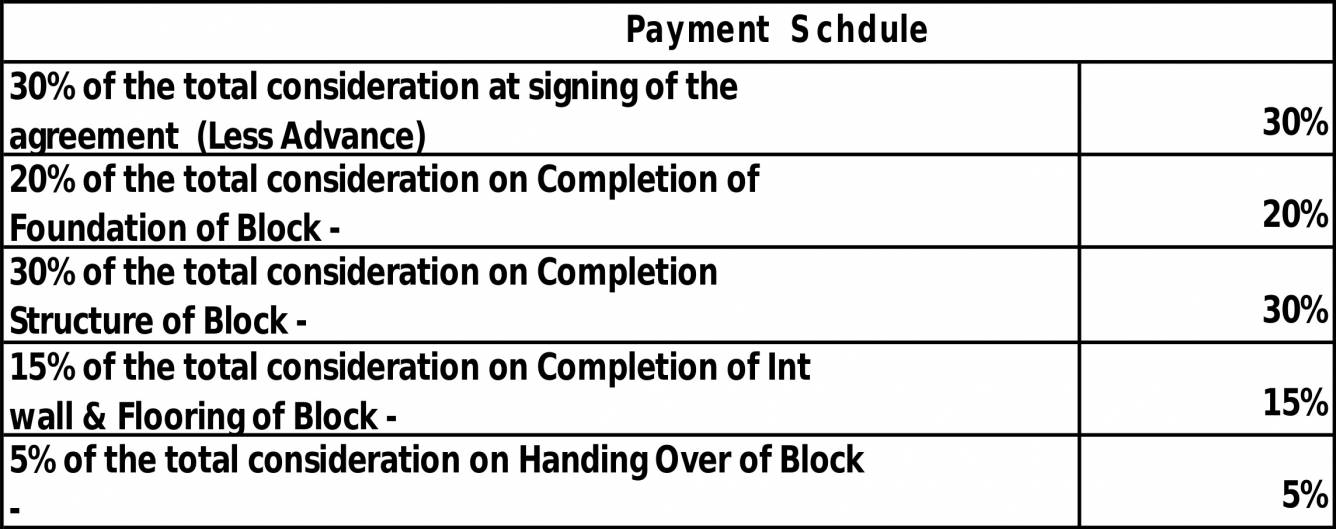
Price & Floorplan
2BHK+2T (1,222 sq ft) Study Room
Price On Request

2D
- 2 Bathrooms
- 1 Balcony
- 2 Bedrooms
Report Error
Gallery
Tulive VihaElevation
Tulive VihaAmenities
Tulive VihaFloor Plans
Tulive VihaNeighbourhood
Tulive VihaOthers
Other properties in Tulive GK Shetty Viha
- 2 BHK
- 3 BHK
- 4 BHK

Contact NRI Helpdesk on
Whatsapp(Chat Only)
Whatsapp(Chat Only)
+91-96939-69347

Contact Helpdesk on
Whatsapp(Chat Only)
Whatsapp(Chat Only)
+91-96939-69347
About Tulive GK Shetty

- 11
Total Projects - 2
Ongoing Projects - RERA ID
Tulive is the real estate conglomerate from the house of GK Shetty. At Tulive GK Shetty, we constantly aim to deliver the best to our customers banking on 60 years of experience in the construction industry. This is one of the reasons why every project we build is well thought out, down to the last detail. Our passion for high quality construction and timely delivery is apparent in the projects that we have completed thus far. Our execution of projects is backed by a strong marketing and custome... read more
Similar Properties
- PT ASSIST
![Project Image Project Image]() Reputed Builder 2BHK+2Tby Reputed Builder17th Main Road Anna Nagar West Chennai.Price on request
Reputed Builder 2BHK+2Tby Reputed Builder17th Main Road Anna Nagar West Chennai.Price on request - PT ASSIST
![Project Image Project Image]() Muktha 3BHK+3T (1,200 sq ft)by Muktha HousingPlot No. 1333, 20th Main Road, Anna Nagar, ChennaiPrice on request
Muktha 3BHK+3T (1,200 sq ft)by Muktha HousingPlot No. 1333, 20th Main Road, Anna Nagar, ChennaiPrice on request - PT ASSIST
![Project Image Project Image]() Pushkar 3BHK+2T (1,245 sq ft)by Pushkar PropertiesNo: 15, Ranganathan Gardens, Anna Nagar, ChennaiPrice on request
Pushkar 3BHK+2T (1,245 sq ft)by Pushkar PropertiesNo: 15, Ranganathan Gardens, Anna Nagar, ChennaiPrice on request - PT ASSIST
![Project Image Project Image]() Pushkar 3BHK+3T (1,250 sq ft)by Pushkar PropertiesAnna Nager, ChennaiPrice on request
Pushkar 3BHK+3T (1,250 sq ft)by Pushkar PropertiesAnna Nager, ChennaiPrice on request - PT ASSIST
![Project Image Project Image]() Pushkar 3BHK+2Tby Pushkar PropertiesPlot no.3969,Door no. 37, "s" block, 21st street, annanagar, chennaiPrice on request
Pushkar 3BHK+2Tby Pushkar PropertiesPlot no.3969,Door no. 37, "s" block, 21st street, annanagar, chennaiPrice on request
Discuss about Tulive Viha
comment
Disclaimer
PropTiger.com is not marketing this real estate project (“Project”) and is not acting on behalf of the developer of this Project. The Project has been displayed for information purposes only. The information displayed here is not provided by the developer and hence shall not be construed as an offer for sale or an advertisement for sale by PropTiger.com or by the developer.
The information and data published herein with respect to this Project are collected from publicly available sources. PropTiger.com does not validate or confirm the veracity of the information or guarantee its authenticity or the compliance of the Project with applicable law in particular the Real Estate (Regulation and Development) Act, 2016 (“Act”). Read Disclaimer
The information and data published herein with respect to this Project are collected from publicly available sources. PropTiger.com does not validate or confirm the veracity of the information or guarantee its authenticity or the compliance of the Project with applicable law in particular the Real Estate (Regulation and Development) Act, 2016 (“Act”). Read Disclaimer











