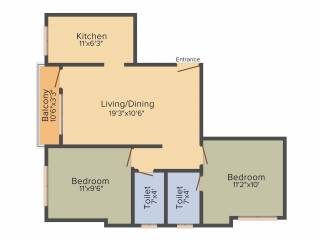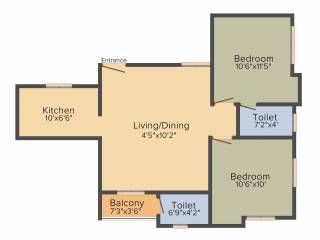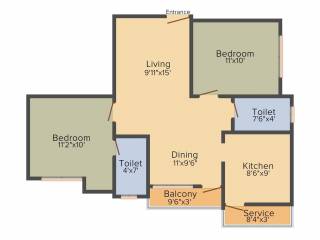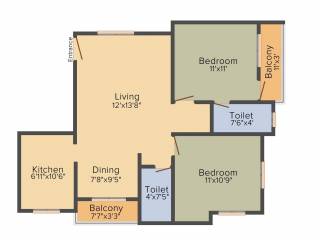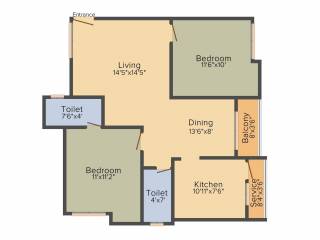
871 sq ft 2 BHK 1T Apartment in Vishnu Realty Chennai Vishnu Olive Green
Price on request
Project Location
Thoraipakkam, Chennai
Basic Details
Amenities1
Specifications
Property Specifications
- CompletedStatus
- Jun'17Possession Start Date
- 871 sq ftSize
- 0.11 AcresTotal Area
- ResaleAvailability
Located in Thoraipakkam, Chennai, Vishnu Olive Green is a premium housing project launched by Vishnu Realty Chennai. The project offers Apartment in 1, 2, 3 BHK configurations available from 563 sqft to 1225 sqft. The project is Completed project and possession in Jul 17. Vishnu Olive Green has many amenities, such as Lift Available etc.
Approved for Home loans from following banks
![HDFC (5244) HDFC (5244)]()
![Axis Bank Axis Bank]()
![PNB Housing PNB Housing]()
![Indiabulls Indiabulls]()
![Citibank Citibank]()
![DHFL DHFL]()
![L&T Housing (DSA_LOSOT) L&T Housing (DSA_LOSOT)]()
![IIFL IIFL]()
- + 3 more banksshow less
Price & Floorplan
2BHK+1T (871 sq ft)
Price On Request
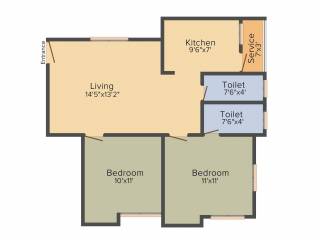
2D
- 1 Bathroom
- 2 Bedrooms
Report Error
Gallery
Vishnu Vishnu Olive GreenElevation
Other properties in Vishnu Realty Chennai Vishnu Olive Green
- 1 BHK
- 2 BHK
- 3 BHK

Contact NRI Helpdesk on
Whatsapp(Chat Only)
Whatsapp(Chat Only)
+91-96939-69347

Contact Helpdesk on
Whatsapp(Chat Only)
Whatsapp(Chat Only)
+91-96939-69347
About Vishnu Realty Chennai

- 19
Total Projects - 2
Ongoing Projects - RERA ID
Similar Properties
- PT ASSIST
![Project Image Project Image]() Mahalakshmi 2BHK+1T (880 sq ft)by MahalakshmiKumaran Kudil, Okkiyam ThuraipakkamPrice on request
Mahalakshmi 2BHK+1T (880 sq ft)by MahalakshmiKumaran Kudil, Okkiyam ThuraipakkamPrice on request - PT ASSIST
![Project Image Project Image]() Yogi Builders 2BHK+1T (972 sq ft)by Yogi BuildersPlot No. 1&2, 13& 14, Bharathi NagarPrice on request
Yogi Builders 2BHK+1T (972 sq ft)by Yogi BuildersPlot No. 1&2, 13& 14, Bharathi NagarPrice on request - PT ASSIST
![Project Image Project Image]() Yogi Builders 2BHK+1T (744 sq ft)by Yogi BuildersPlot No. 1 & 2, 13 & 14, Bharathi NagarPrice on request
Yogi Builders 2BHK+1T (744 sq ft)by Yogi BuildersPlot No. 1 & 2, 13 & 14, Bharathi NagarPrice on request - PT ASSIST
![Project Image Project Image]() Karan Constructions 2BHK+1T (950 sq ft)by Karan ConstructionsNo. 7, Kumarankudil, Opposite Ramco Cement Testing CentrePrice on request
Karan Constructions 2BHK+1T (950 sq ft)by Karan ConstructionsNo. 7, Kumarankudil, Opposite Ramco Cement Testing CentrePrice on request - PT ASSIST
![Project Image Project Image]() Lohith 2BHK+1T (820 sq ft)by Lohith ConstructionPlot No. 2, 5th Cross Street, Lic Nagar Extention, Selaiyur, Pallikaranai, Behind Kamamchi Hospital, Opposite Toyota ShowroomPrice on request
Lohith 2BHK+1T (820 sq ft)by Lohith ConstructionPlot No. 2, 5th Cross Street, Lic Nagar Extention, Selaiyur, Pallikaranai, Behind Kamamchi Hospital, Opposite Toyota ShowroomPrice on request
Discuss about Vishnu Vishnu Olive Green
comment
Disclaimer
PropTiger.com is not marketing this real estate project (“Project”) and is not acting on behalf of the developer of this Project. The Project has been displayed for information purposes only. The information displayed here is not provided by the developer and hence shall not be construed as an offer for sale or an advertisement for sale by PropTiger.com or by the developer.
The information and data published herein with respect to this Project are collected from publicly available sources. PropTiger.com does not validate or confirm the veracity of the information or guarantee its authenticity or the compliance of the Project with applicable law in particular the Real Estate (Regulation and Development) Act, 2016 (“Act”). Read Disclaimer
The information and data published herein with respect to this Project are collected from publicly available sources. PropTiger.com does not validate or confirm the veracity of the information or guarantee its authenticity or the compliance of the Project with applicable law in particular the Real Estate (Regulation and Development) Act, 2016 (“Act”). Read Disclaimer








