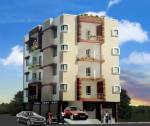
3 Photos
450 sq ft 1 BHK 1T Apartment in Kapil Associates Delhi Homes
Price on request
Project Location
Sector 1 Dwarka, Delhi
Basic Details
Amenities14
Specifications
Property Specifications
- CompletedStatus
- Oct'10Possession Start Date
- 450 sq ftSize
- Dec'07Launch Date
- ResaleAvailability
Salient Features
- Smart suite technology enabled homes
- 3 open side properties, smart homes, intelligent home access control
- Accessibility to key landmarks
- Schools, hospitals, educational institutes, restaurants, banks are some of the civic amenities
Approved for Home loans from following banks
![HDFC (5244) HDFC (5244)]()
![Axis Bank Axis Bank]()
![PNB Housing PNB Housing]()
![Indiabulls Indiabulls]()
![Citibank Citibank]()
![L&T Housing (DSA_LOSOT) L&T Housing (DSA_LOSOT)]()
![IIFL IIFL]()
- + 2 more banksshow less
Price & Floorplan
1BHK+1T (450 sq ft)
Price On Request

2D
- 1 Bathroom
- 1 Bedroom
Report Error
Gallery
Kapil HomesElevation
Other properties in Kapil Associates Delhi Homes

Contact NRI Helpdesk on
Whatsapp(Chat Only)
Whatsapp(Chat Only)
+91-96939-69347

Contact Helpdesk on
Whatsapp(Chat Only)
Whatsapp(Chat Only)
+91-96939-69347
About Kapil Associates Delhi
Kapil Associates Delhi
- 5
Total Projects - 0
Ongoing Projects - RERA ID
.Kapil Associates was intercepted in the city of New Delhi. The company has earned tremendous success and growth in the sector. With massive growth, the company is standing in the top position in the Real Estate market. The Group has become famous because of the good quality homes provided by them with standard work which helped them to claim customer satisfaction. The Company is backed by highly skilled engineers, experienced architects and innovative technologies and are the main reason for th... read more
Similar Properties
- PT ASSIST
![Project Image Project Image]() CGHS 2BHK+2Tby CGHS GroupPlot No- 3c, Dwarka Sector 2, Near Dwarka FlyoverPrice on request
CGHS 2BHK+2Tby CGHS GroupPlot No- 3c, Dwarka Sector 2, Near Dwarka FlyoverPrice on request - PT ASSIST
![Project Image Project Image]() CGHS 3BHK+3Tby CGHS GroupSector 2, DwarkaPrice on request
CGHS 3BHK+3Tby CGHS GroupSector 2, DwarkaPrice on request - PT ASSIST
![Project Image Project Image]() Reputed Builder 2BHK+2Tby Reputed BuilderSector 6 DwarkaPrice on request
Reputed Builder 2BHK+2Tby Reputed BuilderSector 6 DwarkaPrice on request - PT ASSIST
![Project Image Project Image]() Reputed Builder 3BHK+3Tby Reputed BuilderSector 6 DwarkaPrice on request
Reputed Builder 3BHK+3Tby Reputed BuilderSector 6 DwarkaPrice on request - PT ASSIST
![Project Image Project Image]() Reputed Builder 2BHK+2Tby Reputed BuilderSector 5 DwarkaPrice on request
Reputed Builder 2BHK+2Tby Reputed BuilderSector 5 DwarkaPrice on request
Discuss about Kapil Homes
comment
Disclaimer
PropTiger.com is not marketing this real estate project (“Project”) and is not acting on behalf of the developer of this Project. The Project has been displayed for information purposes only. The information displayed here is not provided by the developer and hence shall not be construed as an offer for sale or an advertisement for sale by PropTiger.com or by the developer.
The information and data published herein with respect to this Project are collected from publicly available sources. PropTiger.com does not validate or confirm the veracity of the information or guarantee its authenticity or the compliance of the Project with applicable law in particular the Real Estate (Regulation and Development) Act, 2016 (“Act”). Read Disclaimer
The information and data published herein with respect to this Project are collected from publicly available sources. PropTiger.com does not validate or confirm the veracity of the information or guarantee its authenticity or the compliance of the Project with applicable law in particular the Real Estate (Regulation and Development) Act, 2016 (“Act”). Read Disclaimer















