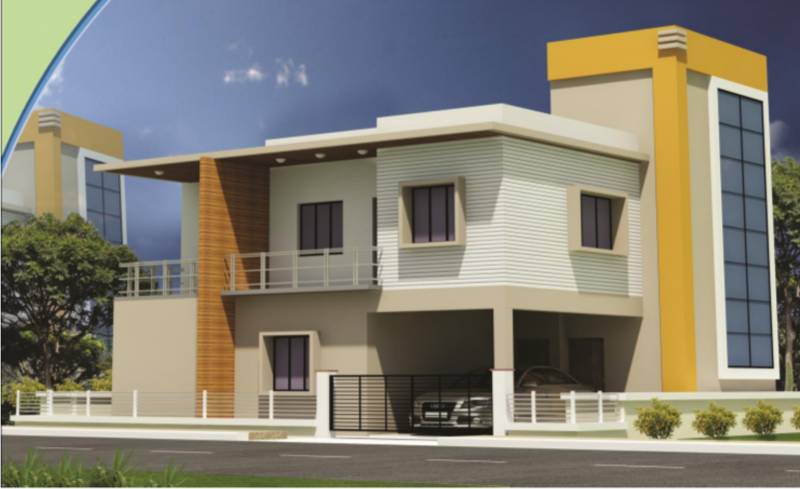Floor Plan Image of Swastik Construction Co Sunrise Villas

This floor plan image of Swastik Construction Co Sunrise Villas consists of 3BHK+3T (2,061 sq ft) unit with the size of 2061 sq ft available for saleSwastik Construction Co Sunrise Villas Floor available for approx. undefined




