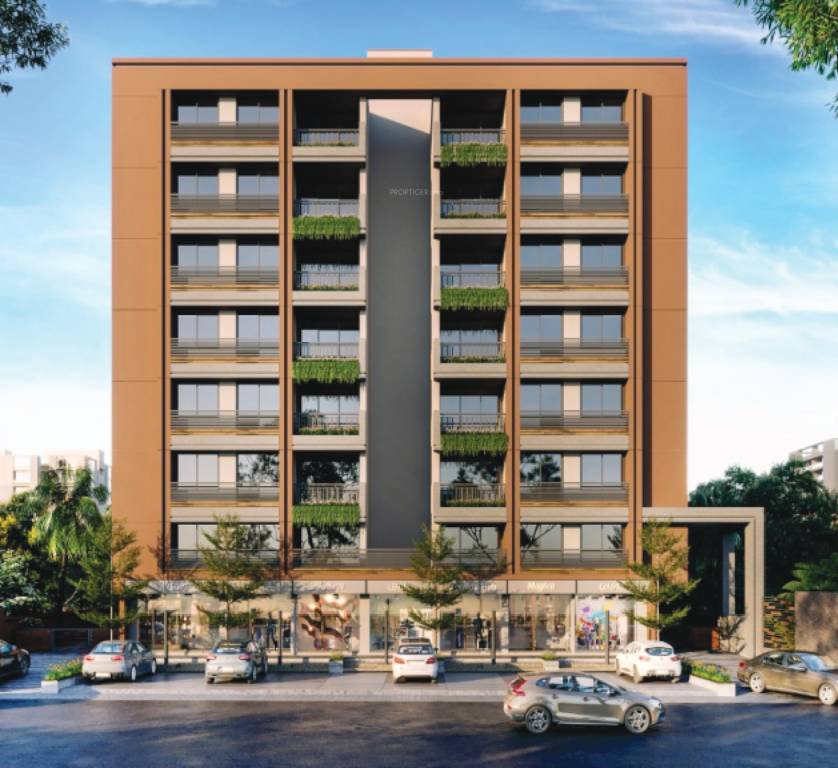
PROJECT RERA ID : PR/GJ/GANDHINAGAR/GANDHINAGAR/Others/MAA08998/070921
Chandraprabha Kedar Residency
₹ 38.50 L - ₹ 52.00 L
Builder Price
See inclusions
2, 3 BHK
Apartment
642 - 860 sq ft
Carpet Area
Project Location
Randheja, Gandhinagar
Overview
- Feb'25Possession Start Date
- CompletedStatus
- 0.79 AcresTotal Area
- 98Total Launched apartments
- Aug'21Launch Date
- New and ResaleAvailability
Salient Features
- All units with spacious balconies
- Ample parking space available
More about Chandraprabha Kedar Residency
Chandraprabha Kedar Residency in Randheja, one of the upcoming under-construction housing societies in Gandhinagar. There are apartments for sale in Chandraprabha Kedar Residency Randheja, Gandhinagar. This society will have all basic facilities and amenities to suit homebuyer’s needs and requirements. Brought to you by Chandraprabha Developers, Chandraprabha Kedar Residency is scheduled for possession in Mar, 2025. Being a RERA-registered society, the project details and other important i...read more
Chandraprabha Kedar Residency Floor Plans
- 2 BHK
- 3 BHK
| Floor Plan | Carpet Area | Agreement Price |
|---|---|---|
 | 642 sq ft (2BHK+2T) | ₹ 38.50 L |
Report Error
Our Picks
- PriceConfigurationPossession
- Current Project
![kedar-residency Elevation Elevation]() Chandraprabha Kedar Residencyby Chandraprabha DevlopersRandheja, Gandhinagar₹ 38.50 L - ₹ 52.00 L2,3 BHK Apartment642 - 860 sq ftFeb '25
Chandraprabha Kedar Residencyby Chandraprabha DevlopersRandheja, Gandhinagar₹ 38.50 L - ₹ 52.00 L2,3 BHK Apartment642 - 860 sq ftFeb '25 - Recommended
![queens-land-phase-2 Elevation Elevation]() Queens Land Phase 2by Swagat GroupSargaasan, GandhinagarData Not Available2,3 BHK Apartment1,152 - 1,809 sq ftApr '25
Queens Land Phase 2by Swagat GroupSargaasan, GandhinagarData Not Available2,3 BHK Apartment1,152 - 1,809 sq ftApr '25 - Recommended
![wtc Elevation Elevation]() WTCby Viridian RedGift City, Gandhinagar₹ 53.71 L - ₹ 81.88 L1,2 BHK Apartment820 - 1,250 sq ftData Not Available
WTCby Viridian RedGift City, Gandhinagar₹ 53.71 L - ₹ 81.88 L1,2 BHK Apartment820 - 1,250 sq ftData Not Available
Chandraprabha Kedar Residency Amenities
- Children's play area
- Car Parking
- Closed Car Parking
- 24X7 Water Supply
- CCTV
- Lift(s)
- Gated Community
- Fire Fighting System
Chandraprabha Kedar Residency Specifications
Flooring
Balcony:
Anti Skid Tiles
Kitchen:
Vitrified Tiles
Living/Dining:
Vitrified Tiles
Master Bedroom:
Vitrified Tiles
Other Bedroom:
Vitrified Tiles
Toilets:
Anti Skid Tiles
Fittings
Toilets:
Branded Sanitary Fittings
Kitchen:
Granite platform with stainless steel sink
Gallery
Chandraprabha Kedar ResidencyElevation
Chandraprabha Kedar ResidencyAmenities
Chandraprabha Kedar ResidencyFloor Plans
Chandraprabha Kedar ResidencyNeighbourhood
Chandraprabha Kedar ResidencyConstruction Updates

Contact NRI Helpdesk on
Whatsapp(Chat Only)
Whatsapp(Chat Only)
+91-96939-69347

Contact Helpdesk on
Whatsapp(Chat Only)
Whatsapp(Chat Only)
+91-96939-69347
About Chandraprabha Devlopers

- 1
Total Projects - 0
Ongoing Projects - RERA ID
Similar Projects
- PT ASSIST
![queens-land-phase-2 Elevation queens-land-phase-2 Elevation]() Swagat Queens Land Phase 2by Swagat GroupSargaasan, GandhinagarPrice on request
Swagat Queens Land Phase 2by Swagat GroupSargaasan, GandhinagarPrice on request - PT ASSIST
![wtc Elevation wtc Elevation]() Viridian WTCby Viridian RedGift City, Gandhinagar₹ 53.71 L - ₹ 81.88 L
Viridian WTCby Viridian RedGift City, Gandhinagar₹ 53.71 L - ₹ 81.88 L - PT ASSIST
![vida-project Elevation vida-project Elevation]() Vidaby Nila Spaces AhmedabadGift City, Gandhinagar₹ 1.01 Cr - ₹ 2.47 Cr
Vidaby Nila Spaces AhmedabadGift City, Gandhinagar₹ 1.01 Cr - ₹ 2.47 Cr - PT ASSIST
![north-sky Elevation north-sky Elevation]() Shilp North Skyby Shilp GroupGift City, Gandhinagar₹ 1.13 Cr - ₹ 4.03 Cr
Shilp North Skyby Shilp GroupGift City, Gandhinagar₹ 1.13 Cr - ₹ 4.03 Cr - PT ASSIST
![accolade Elevation accolade Elevation]() Sangath Accoladeby Sangath IPL GroupGift City, Gandhinagar₹ 1.35 Cr - ₹ 1.56 Cr
Sangath Accoladeby Sangath IPL GroupGift City, Gandhinagar₹ 1.35 Cr - ₹ 1.56 Cr
Discuss about Chandraprabha Kedar Residency
comment
Disclaimer
PropTiger.com is not marketing this real estate project (“Project”) and is not acting on behalf of the developer of this Project. The Project has been displayed for information purposes only. The information displayed here is not provided by the developer and hence shall not be construed as an offer for sale or an advertisement for sale by PropTiger.com or by the developer.
The information and data published herein with respect to this Project are collected from publicly available sources. PropTiger.com does not validate or confirm the veracity of the information or guarantee its authenticity or the compliance of the Project with applicable law in particular the Real Estate (Regulation and Development) Act, 2016 (“Act”). Read Disclaimer
The information and data published herein with respect to this Project are collected from publicly available sources. PropTiger.com does not validate or confirm the veracity of the information or guarantee its authenticity or the compliance of the Project with applicable law in particular the Real Estate (Regulation and Development) Act, 2016 (“Act”). Read Disclaimer


































