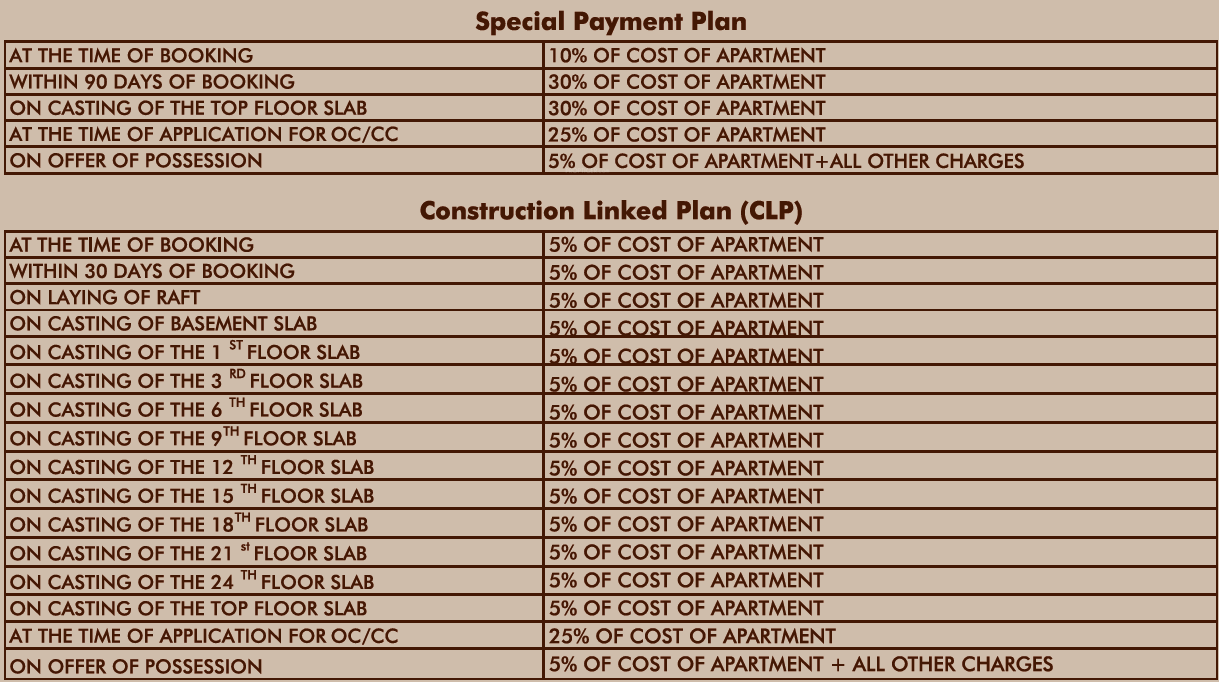
PROJECT RERA ID : UPRERAPRJ572873/11/2024
2667 sq ft 4 BHK 4T Apartment in AAPL s Private Limited The Kutumb
₹ 2.53 Cr
See inclusions
Project Location
Bamheta, Ghaziabad
Basic Details
Amenities25
Specifications
Property Specifications
- LaunchStatus
- May'29Possession Start Date
- 2667 sq ftSize
- 5.5 AcresTotal Area
- 432Total Launched apartments
- Nov'24Launch Date
- NewAvailability
Salient Features
- The Kutumb is situated in Aditya World City, next to the 14-lane NH-24 in Ghaziabad, offering unmatched connectivity
- Apartment ceiling height of 3.6 meters (highest in NCR)
- The unique tower design allows for 270-degree panoramic views
- The project features 3.5 acres of integrated landscaped greenery, including a 30-meter green belt
- Club ceiling height of 8.55 meters (first time in NCR)
Payment Plans

Price & Floorplan
4BHK+4T (2,667 sq ft)
₹ 2.53 Cr
See Price Inclusions

2D
- 4 Bathrooms
- 4 Bedrooms
- 1507 sqft
carpet area
Report Error
Gallery
The KutumbElevation
The KutumbAmenities
The KutumbFloor Plans
The KutumbNeighbourhood
The KutumbOthers
Other properties in AAPL Projects Private Limited The Kutumb
- 4 BHK

Contact NRI Helpdesk on
Whatsapp(Chat Only)
Whatsapp(Chat Only)
+91-96939-69347

Contact Helpdesk on
Whatsapp(Chat Only)
Whatsapp(Chat Only)
+91-96939-69347
About AAPL Projects Private Limited
AAPL Projects Private Limited
- 1
Total Projects - 1
Ongoing Projects - RERA ID
Similar Properties
- PT ASSIST
![Project Image Project Image]() Agarwal 2BHK+1T (338.09 sq ft)by Agarwal AssociatesLal KuanPrice on request
Agarwal 2BHK+1T (338.09 sq ft)by Agarwal AssociatesLal KuanPrice on request - PT ASSIST
![Project Image Project Image]() Agarwal 1BHK+1T (242.40 sq ft)by Agarwal AssociatesLal KuanPrice on request
Agarwal 1BHK+1T (242.40 sq ft)by Agarwal AssociatesLal KuanPrice on request - PT ASSIST
![Project Image Project Image]() UCHDL 5BHK+5T (2,333.94 sq ft)by Uppal Chadha Hi tech Developers GhaziabadRaj NagarPrice on request
UCHDL 5BHK+5T (2,333.94 sq ft)by Uppal Chadha Hi tech Developers GhaziabadRaj NagarPrice on request - PT ASSIST
![Project Image Project Image]() UCHDL 4BHK+4T (1,674.97 sq ft)by Uppal Chadha Hi tech Developers GhaziabadRaj NagarPrice on request
UCHDL 4BHK+4T (1,674.97 sq ft)by Uppal Chadha Hi tech Developers GhaziabadRaj NagarPrice on request - PT ASSIST
![Project Image Project Image]() Agarwal 2BHK+2T (337.77 sq ft)by Agarwal AssociatesLal KuanPrice on request
Agarwal 2BHK+2T (337.77 sq ft)by Agarwal AssociatesLal KuanPrice on request
Discuss about The Kutumb
comment
Disclaimer
PropTiger.com is not marketing this real estate project (“Project”) and is not acting on behalf of the developer of this Project. The Project has been displayed for information purposes only. The information displayed here is not provided by the developer and hence shall not be construed as an offer for sale or an advertisement for sale by PropTiger.com or by the developer.
The information and data published herein with respect to this Project are collected from publicly available sources. PropTiger.com does not validate or confirm the veracity of the information or guarantee its authenticity or the compliance of the Project with applicable law in particular the Real Estate (Regulation and Development) Act, 2016 (“Act”). Read Disclaimer
The information and data published herein with respect to this Project are collected from publicly available sources. PropTiger.com does not validate or confirm the veracity of the information or guarantee its authenticity or the compliance of the Project with applicable law in particular the Real Estate (Regulation and Development) Act, 2016 (“Act”). Read Disclaimer

























