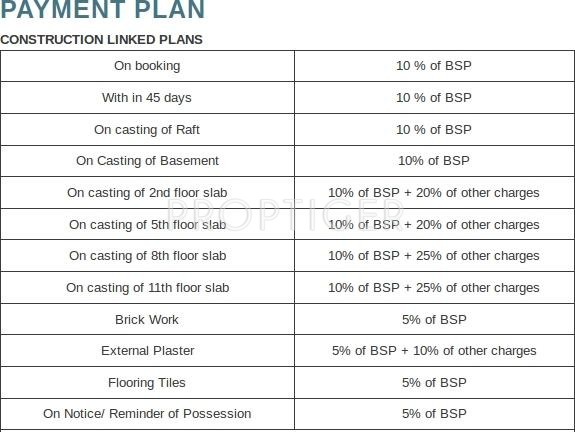
1180 sq ft 2 BHK 2T Apartment in Dhanvarsha Group Laurel Next
₹ 31.27 L
See inclusions
Project Location
Raj Nagar Extension, Ghaziabad
Basic Details
Amenities22
Specifications
Property Specifications
- CompletedStatus
- Mar'17Possession Start Date
- 1180 sq ftSize
- 120Total Launched apartments
- Sep'11Launch Date
- New and ResaleAvailability
The luxury seemed to have found a new address at Laurel Next Apartments. The launch of these luxury apartments in River Height Complex gave new meaning to the term 'understated elegance' and Laurel Next Apartments quickly became the epitome of contemporary design.
Approved for Home loans from following banks
Payment Plans

Price & Floorplan
2BHK+2T (1,180 sq ft)
₹ 31.27 L
See Price Inclusions

2D
- 2 Bathrooms
- 3 Balconies
- 2 Bedrooms
Report Error
Gallery
Dhanvarsha Laurel NextElevation
Dhanvarsha Laurel NextNeighbourhood
Other properties in Dhanvarsha Group Laurel Next
- 2 BHK
- 3 BHK

Contact NRI Helpdesk on
Whatsapp(Chat Only)
Whatsapp(Chat Only)
+91-96939-69347

Contact Helpdesk on
Whatsapp(Chat Only)
Whatsapp(Chat Only)
+91-96939-69347
About Dhanvarsha Group

- 1
Total Projects - 0
Ongoing Projects - RERA ID
Similar Properties
- PT ASSIST
![Project Image Project Image]() Krishna 3BHK+2T (1,250 sq ft)by Krishna Assets DevelopersRajnagar Extension₹ 30.00 L
Krishna 3BHK+2T (1,250 sq ft)by Krishna Assets DevelopersRajnagar Extension₹ 30.00 L - PT ASSIST
![Project Image Project Image]() Krishna 2BHK+2T (1,065 sq ft)by Krishna Assets DevelopersRajnagar Extension₹ 25.56 L
Krishna 2BHK+2T (1,065 sq ft)by Krishna Assets DevelopersRajnagar Extension₹ 25.56 L - PT ASSIST
![Project Image Project Image]() Manju 3BHK+2T (1,221 sq ft)by Manju J HomesRaj Nagar Extension₹ 31.73 L
Manju 3BHK+2T (1,221 sq ft)by Manju J HomesRaj Nagar Extension₹ 31.73 L - PT ASSIST
![Project Image Project Image]() KDP 2BHK+2T (1,180 sq ft)by KDP InfrastructureRaj Nagar ExtensionPrice on request
KDP 2BHK+2T (1,180 sq ft)by KDP InfrastructureRaj Nagar ExtensionPrice on request - PT ASSIST
![Project Image Project Image]() MR 2BHK+2T (1,170 sq ft)by MR DreamworksRaj Nagar Ext Rd, Sehani Khurd, GhuknaPrice on request
MR 2BHK+2T (1,170 sq ft)by MR DreamworksRaj Nagar Ext Rd, Sehani Khurd, GhuknaPrice on request
Discuss about Dhanvarsha Laurel Next
comment
Disclaimer
PropTiger.com is not marketing this real estate project (“Project”) and is not acting on behalf of the developer of this Project. The Project has been displayed for information purposes only. The information displayed here is not provided by the developer and hence shall not be construed as an offer for sale or an advertisement for sale by PropTiger.com or by the developer.
The information and data published herein with respect to this Project are collected from publicly available sources. PropTiger.com does not validate or confirm the veracity of the information or guarantee its authenticity or the compliance of the Project with applicable law in particular the Real Estate (Regulation and Development) Act, 2016 (“Act”). Read Disclaimer
The information and data published herein with respect to this Project are collected from publicly available sources. PropTiger.com does not validate or confirm the veracity of the information or guarantee its authenticity or the compliance of the Project with applicable law in particular the Real Estate (Regulation and Development) Act, 2016 (“Act”). Read Disclaimer




















