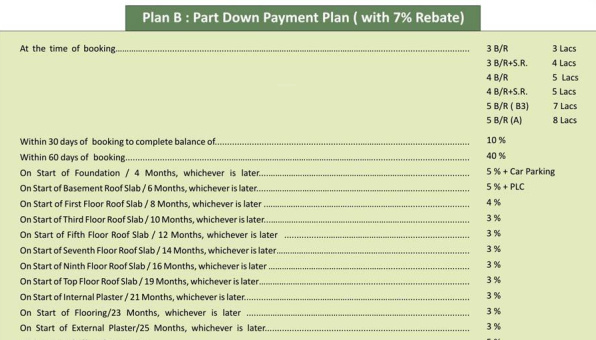
PROJECT RERA ID : UPRERAPRJ7267
2650 sq ft 5 BHK 4T Apartment in Parsvnath Developers Exotica Phase I
Price on request
- 3 BHK 1380 sq ft₹ 60.72 L
- 3 BHK 1450 sq ft₹ 63.80 L
- 3 BHK 1895 sq ft₹ 83.38 L
- 3 BHK 1920 sq ft₹ 84.48 L
- 3 BHK 1955 sq ft₹ 86.02 L
- 3 BHK 1975 sq ft₹ 86.90 L
- 3 BHK 2030 sq ft₹ 89.32 L
- 4 BHK 2215 sq ft
- 4 BHK 2270 sq ft
- 4 BHK 2450 sq ft
- 4 BHK 2505 sq ft
- 4 BHK 2560 sq ft
- 5 BHK 2650 sq ft
- 5 BHK 2700 sq ft
- 5 BHK 2755 sq ft
- 5 BHK 3650 sq ft
Project Location
Neelmani Colony, Ghaziabad
Basic Details
Amenities29
Specifications
Property Specifications
- Under ConstructionStatus
- Dec'22Possession Start Date
- 2650 sq ftSize
- 1831Total Launched apartments
- Nov'08Launch Date
- New and ResaleAvailability
Salient Features
- 2 Km Away from Paras Hospital.
- 4 Km Away from Ansal University.
- 1 Km Away from Ibis Hotel.
Exotica Project is registered on RERA from the folowing RERA ID – UPRERAPRJ7267 PARSVNATH EXOTICA PHASE-I, UPRERAPRJ7345 PARSVNATH EXOTICA PHASE-II & UPRERAPRJ7411 PARSVNATH EXOTICA PHASE-III. Parsvnath Exotica is a housing community in Neelmani Colony, Ghaziabad. Currently under construction, The community also offers various amenities. Parsvnath is a leading real estate developers, associated with pan-India presence. It was the first real estate company to have an OHSAS and ISO certi...more
Approved for Home loans from following banks
Payment Plans

Price & Floorplan
5BHK+4T (2,650 sq ft) Servant Room
Price On Request

2D |
- 4 Bathrooms
- 8 Balconies
- 5 Bedrooms
Report Error
Gallery
Parsvnath Exotica Phase IElevation
Parsvnath Exotica Phase IVideos
Parsvnath Exotica Phase IAmenities
Parsvnath Exotica Phase IFloor Plans
Parsvnath Exotica Phase INeighbourhood
Parsvnath Exotica Phase IConstruction Updates
Parsvnath Exotica Phase IOthers
Other properties in Parsvnath Developers Exotica Phase I
- 3 BHK
- 4 BHK
- 5 BHK

Contact NRI Helpdesk on
Whatsapp(Chat Only)
Whatsapp(Chat Only)
+91-96939-69347

Contact Helpdesk on
Whatsapp(Chat Only)
Whatsapp(Chat Only)
+91-96939-69347
About Parsvnath Developers

- 19
Years of Experience - 73
Total Projects - 16
Ongoing Projects - RERA ID
Parsvnath is one of the leading real estate developers with pan-India presence. It is the first real estate company to have ISO and OHSAS certifications. The company has two decades of experience in the real estate industry. Mr. Pradeep Jain is the Chairman, Mr. Sanjeev Jain is the Managing Director and CEO while Dr. Rajeev Jain is the Director of the company. The construction portfolio of Parsvnath is diversified into group housing, integrated townships, hotels, commercial complexes, IT parks, ... read more
Similar Properties
- PT ASSIST
![Project Image Project Image]() Express 4BHK+4T (2,620 sq ft) + Study Roomby Express BuildersPlot No. - 14, Sector 14, Vasundhara₹ 4.38 Cr
Express 4BHK+4T (2,620 sq ft) + Study Roomby Express BuildersPlot No. - 14, Sector 14, Vasundhara₹ 4.38 Cr - PT ASSIST
![Project Image Project Image]() Gardenia 4BHK+4T (1,767.00 sq ft) + Study Roomby Gardenia GroupNear Maharaja Agarsain ChowkPrice on request
Gardenia 4BHK+4T (1,767.00 sq ft) + Study Roomby Gardenia GroupNear Maharaja Agarsain ChowkPrice on request - PT ASSIST
![Project Image Project Image]() Gardenia 3BHK+3T (1,286.72 sq ft) + Study Roomby Gardenia GroupNear Maharaja Agarsain ChowkPrice on request
Gardenia 3BHK+3T (1,286.72 sq ft) + Study Roomby Gardenia GroupNear Maharaja Agarsain ChowkPrice on request
Discuss about Parsvnath Exotica Phase I
comment
Disclaimer
PropTiger.com is not marketing this real estate project (“Project”) and is not acting on behalf of the developer of this Project. The Project has been displayed for information purposes only. The information displayed here is not provided by the developer and hence shall not be construed as an offer for sale or an advertisement for sale by PropTiger.com or by the developer.
The information and data published herein with respect to this Project are collected from publicly available sources. PropTiger.com does not validate or confirm the veracity of the information or guarantee its authenticity or the compliance of the Project with applicable law in particular the Real Estate (Regulation and Development) Act, 2016 (“Act”). Read Disclaimer
The information and data published herein with respect to this Project are collected from publicly available sources. PropTiger.com does not validate or confirm the veracity of the information or guarantee its authenticity or the compliance of the Project with applicable law in particular the Real Estate (Regulation and Development) Act, 2016 (“Act”). Read Disclaimer







































