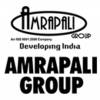
Amrapali Twin Towers
Price on request
Builder Price
2, 3 BHK
Apartment
975 - 1,220 sq ft
Builtup area
Project Location
Greater Noida West, Greater Noida
Overview
- May'16Possession Start Date
- CompletedStatus
- ResaleAvailability
Salient Features
- Spacious properties
- Children play area to enhance your living style
- Civic amenities like schools, recreational, hospitals, restaurants
Approved for Home loans from following banks
Amrapali Twin Towers Floor Plans
- 2 BHK
- 3 BHK
| Floor Plan | Area | Builder Price |
|---|---|---|
 | 975 sq ft (2BHK+1T) | - |
 | 1100 sq ft (2BHK+1T) | - |
Report Error
Amrapali Twin Towers Amenities
- Children's play area
- Rain Water Harvesting
- Lift Available
- Swimming Pool
- Gymnasium
- Internet/Wi-Fi
- Power Backup
- Earthquake Resistant Structure
Amrapali Twin Towers Specifications
Flooring
Kitchen:
Vitrified Tiles
Living/Dining:
Vitrified Tiles
Other Bedroom:
Vitrified Tiles
Toilets:
Anti Skid Ceramic Tiles
Balcony:
Anti Skid Ceramic Tiles
Others
Windows:
UPVC Windows
Gallery
Amrapali Twin TowersElevation

Contact NRI Helpdesk on
Whatsapp(Chat Only)
Whatsapp(Chat Only)
+91-96939-69347

Contact Helpdesk on
Whatsapp(Chat Only)
Whatsapp(Chat Only)
+91-96939-69347
About Amrapali Group

- 26
Years of Experience - 56
Total Projects - 3
Ongoing Projects - RERA ID
Amrapali Group is one of the leading real estate companies in India and is has highly recognized in Delhi and the National Capital Region (NCR) Headed by Mr. Anil Sharma, the group holds expertise in offering well-constructed luxurious homes in prime locations that come equipped with all modern amenities. The construction portfolio of the company comprises townships, commercial complexes, residential complexes, offices and family entertainment centres. Amrapali Group is currently working on cons... read more
Discuss about Amrapali Twin Towers
comment
Disclaimer
PropTiger.com is not marketing this real estate project (“Project”) and is not acting on behalf of the developer of this Project. The Project has been displayed for information purposes only. The information displayed here is not provided by the developer and hence shall not be construed as an offer for sale or an advertisement for sale by PropTiger.com or by the developer.
The information and data published herein with respect to this Project are collected from publicly available sources. PropTiger.com does not validate or confirm the veracity of the information or guarantee its authenticity or the compliance of the Project with applicable law in particular the Real Estate (Regulation and Development) Act, 2016 (“Act”). Read Disclaimer
The information and data published herein with respect to this Project are collected from publicly available sources. PropTiger.com does not validate or confirm the veracity of the information or guarantee its authenticity or the compliance of the Project with applicable law in particular the Real Estate (Regulation and Development) Act, 2016 (“Act”). Read Disclaimer














