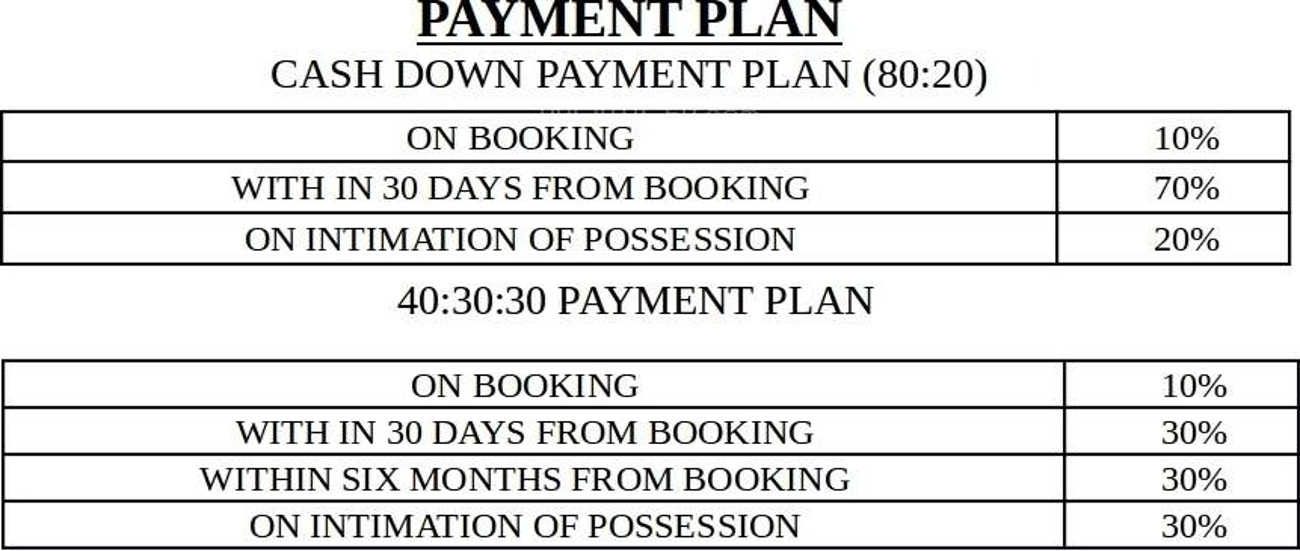
27 Photos
PROJECT RERA ID : UPRERAPRJ11256|04/2001
Terrace Homesby NBCC Aspire
₹ 59.37 L - ₹ 1.39 Cr
Builder Price
See inclusions
2, 3, 4 BHK
Apartment
885 - 2,070 sq ft
Builtup area
Project Location
Techzone 4, Greater Noida
Overview
- Nov'21Possession Start Date
- CompletedStatus
- 3481Total Launched apartments
- May'12Launch Date
- New and ResaleAvailability
Salient Features
- 7 Km from Fortis Hospital.
- 20 minutes drive from DND Flyway.
More about Terrace Homes
Amrapali Terrace Homes Noida is a residential project that is coming up in Techzone 4. The complex has 2, 3 and 4BHK apartments available from the builder. They measure between 885 and 2070 sq. ft. For the benefit of apartment owners, a gamut of amenities have been offered such as lawn tennis, football, club house and parking facilities. The Amrapali Group has worked on forty seven properties within fourteen years. Thirty two of these projects are under construction. Their projects in Noida are ...read more
Approved for Home loans from following banks
Terrace Homes Floor Plans
- 2 BHK
- 3 BHK
- 4 BHK
Report Error
Terrace Homes Amenities
- Club House
- Power Backup
- Shopping Mall
- 100 meter Green Belt Facing
- Fire Fighting System
- Lift Available
- Swimming Pool
- 24 X 7 Security
Terrace Homes Specifications
Doors
Internal:
Flush Shutters
Main:
Hardwood Frame With Panelled Door Shutters
Flooring
Living/Dining:
Vitrified Tiles
Master Bedroom:
Vitrified Tiles
Other Bedroom:
Vitrified Tiles
Toilets:
Anti Skid Tiles
Kitchen:
Anti Skid Ceramic Tiles
Gallery
Terrace HomesElevation
Terrace HomesAmenities
Terrace HomesFloor Plans
Terrace HomesNeighbourhood
Terrace HomesOthers
Payment Plans


Contact NRI Helpdesk on
Whatsapp(Chat Only)
Whatsapp(Chat Only)
+91-96939-69347

Contact Helpdesk on
Whatsapp(Chat Only)
Whatsapp(Chat Only)
+91-96939-69347
About NBCC Aspire
NBCC Aspire
- 9
Total Projects - 2
Ongoing Projects - RERA ID
Discuss about Terrace Homes
comment
Disclaimer
PropTiger.com is not marketing this real estate project (“Project”) and is not acting on behalf of the developer of this Project. The Project has been displayed for information purposes only. The information displayed here is not provided by the developer and hence shall not be construed as an offer for sale or an advertisement for sale by PropTiger.com or by the developer.
The information and data published herein with respect to this Project are collected from publicly available sources. PropTiger.com does not validate or confirm the veracity of the information or guarantee its authenticity or the compliance of the Project with applicable law in particular the Real Estate (Regulation and Development) Act, 2016 (“Act”). Read Disclaimer
The information and data published herein with respect to this Project are collected from publicly available sources. PropTiger.com does not validate or confirm the veracity of the information or guarantee its authenticity or the compliance of the Project with applicable law in particular the Real Estate (Regulation and Development) Act, 2016 (“Act”). Read Disclaimer










































