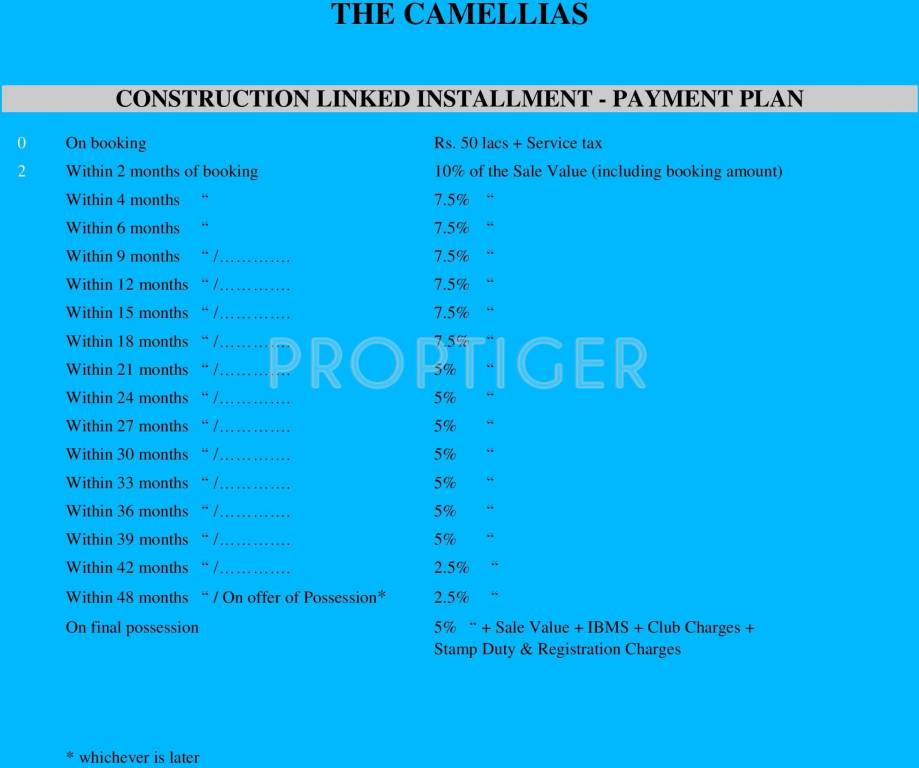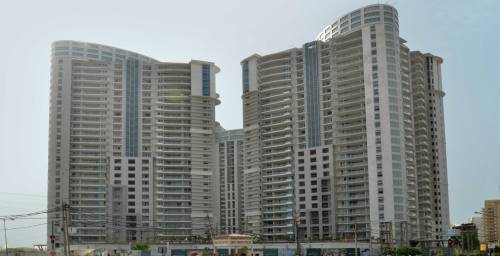


- Possession Start DateJul'18
- StatusCompleted
- Total Area16 Acres
- Total Launched apartments429
- Launch DateJul'13
- AvailabilityNew and Resale
Salient Features
- First in India to be accredited with LEED platinum certification
- 75% open verdant greens
- Close to DLF Golf 1.2 km and Country Club 1.2 km
- Excelsior American School at 2.3 km
- Sector 42/43 Metro Station at 850 m distance
- Medical facilities nearby with Paras Hospitals at 2 km
- Awarded Padma Bhushan Awardee Hafeez Contractor
More about DLF Camellias
DLF Camellias is another upcoming project by DLF Group going to be launch soon. DLF Camellias would positioned as super-luxury high-ticket apartments in the league of DLF Aralias and DLF Magnolias. DLF Camellias Gurgaon offers lavish centrally air conditioned apartments with large sizes 7196, 7685 square feet for Standard Apartments amp; 12,854 square feet for Penthouses. DLF Camellias project will have 2 apartments per floor. DLF Camellias will have 17 highrise golf course facing towers.DLF Cam...View more
![HDFC (5244) HDFC (5244)]()
![SBI - DEL02592587P SBI - DEL02592587P]()
![Axis Bank Axis Bank]()
![PNB Housing PNB Housing]()
- LIC Housing Finance
Project Specifications
- 4 BHK
- 5 BHK
- 6 BHK
- Gymnasium
- Swimming Pool
- Children's play area
- Club House
- Golf Course
- Intercom
- 24 X 7 Security
- Car Parking
- Water Features, Plantings and a Richly Paved Drop Off Area
- Recreation Facilities
- Closed Car Parking
- Spa
- Amphitheater
- Canopied Promenade
- Tennis Court
- Facilities For Disabled
- Jogging Track
- Lift(s)
- Cafeteria
- Multipurpose Room
- Rain Water Harvesting
- Indoor Games
- Vaastu Compliant
- Community Hall
- Gated Community
- 24X7 Water Supply
- Squash Court
- Fire Fighting System
- Sewage Treatment Plant
- Creche/Day Care
- Internet/Wi-Fi
- Basketball Court
- Cricket Pitch
- Aerobics Room
- Banquet Hall
- Party Hall
- Landscape Garden and Tree Planting
- Yoga/Meditation Area
- Jacuzzi
- Restaurant
- Vertical Garden
- Visitor Parking
- Waiting Lounge
- Water Softner Plant
- Terrace Garden
- Security Cabin
- Sun Deck
- Vastu Compliant
- Senior Citizen Siteout
- Solar Water Heating
- Video Door Security
- Salon
- Table Tennis
- Card Room
- Paved Compound
- Carrom
- Entrance Lobby
- Garbage Disposal
- Grocery Shop
- Lawn Tennis Court
- Pergola
- Fire Sprinklers
DLF Camellias - Brochure
DLF Camellias Gallery
Home Loan Calculator
Payment Plans

About DLF

- Years of experience81
- Total Projects148
- Ongoing Projects15




























