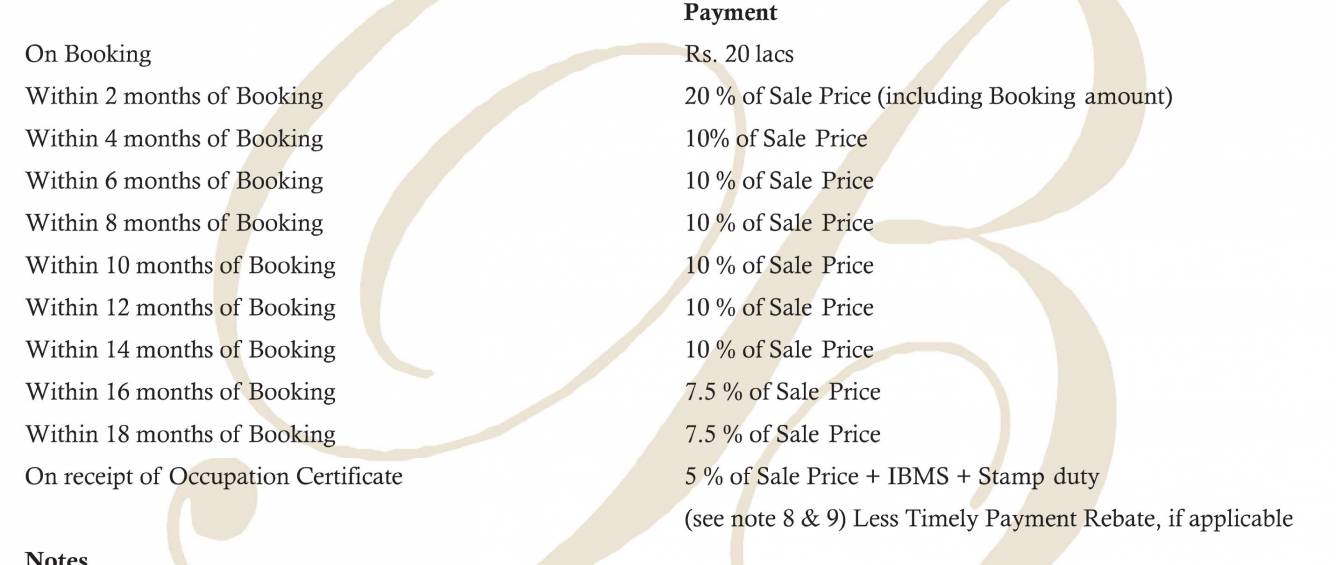


- Possession Start DateNov'13
- StatusCompleted
- Total Area7 Acres
- Total Launched apartments580
- AvailabilityResale
Salient Features
- On-site urban amenities like a hospital, shopping mall, and cafeteria with over 70% open space
- Proximity to Paras Hospital and Sanar International Hospital located within a 1.5 km radius
- Daily essentials from South Point Mall, present within 200 m walking distance
- Banking convenience with HDFC Bank ATM present within 200 m
- Tranquil surroundings with Palm Springs Park present within 200 m
More about DLF The Belaire
The Belaire Gurgaon is an initiative byDLF and comes with luxurious apartments for residents. There are several amenities and facilities on offer for residents. This project comprises of 580 units in all and average home sizes vary between 3000 sq. ft and 4272 sq. ft here. Some of the amenities on offer include badminton and tennis courts along with 24 hour water supply and dedicated security services. The project also comes with a sewage treatment plant and well equipped gymnasium. Residents ca...View more
Project Specifications
- 4 BHK
- Swimming Pool
- Club House
- 24 X 7 Security
- Power Backup
- Indoor Games
- Gymnasium
- Children's play area
- Multipurpose Room
- Sports Facility
- Intercom
- Maintenance Staff
- Car Parking
- Health Facilities
- Toddler Pool
- Library
- Community Hall
- Lift Available
- Rain Water Harvesting
- Staff Quarter
- Jogging Track
- Vaastu Compliant
- Gated Community
- Cafeteria
- Shopping Mall
- School
- ATM
- Closed Car Parking
- CCTV
- Badminton Court
- Basketball Court
- Squash Court
- Tennis Court
- Cricket Pitch
- Skating Rink
- Aerobics Room
- Banquet Hall
- Party Hall
- Amphitheater
- Fire Fighting System
- Internet/Wi-Fi
- Sewage Treatment Plant
- Spa/Sauna/Steam
- Landscape Garden and Tree Planting
- Medical Facilities
- Billiards/Snooker Table
- Card Room
- Paved Compound
- Open Parking
- Pergola
- Water Softner Plant
- Piped Gas Connection
- Gazebo
- Jacuzzi
- Entrance Lobby
- Yoga/Meditation Area
- Reserved Parking
- Visitor Parking
- Conference Room
- RO Water System
DLF The Belaire - Brochure
DLF The Belaire Gallery
Home Loan Calculator
Payment Plans

About DLF

- Years of experience81
- Total Projects148
- Ongoing Projects15






























