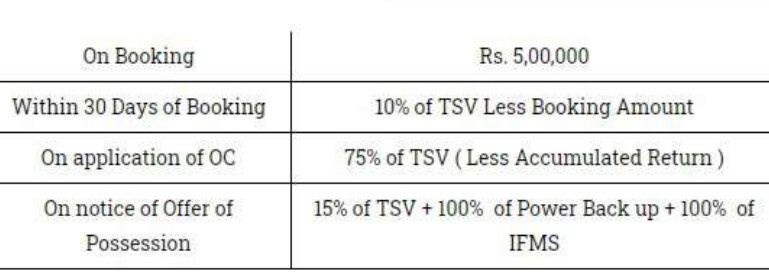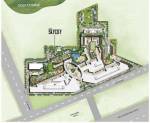
PROJECT RERA ID : GGM/688/420/2023/32
M3M Skycityby M3M India

Price on request
Builder Price
2, 3 BHK
Apartment
1,261 - 2,054 sq ft
Builtup area
Project Location
Sector 65, Gurgaon
Overview
- May'24Possession Start Date
- CompletedStatus
- 14.84 AcresTotal Area
- Apr'20Launch Date
- ResaleAvailability
Salient Features
- The Sixth Element School from 850 mEco-friendly amenities include Rain Water Harvesting, Solid Waste Management, Disposal and Sewage Treatmenttr
- Falls under Sector 55-56 Rapid Metro Gurgaon Line in 4.4 km
- Proximity to St. Xaviers School Bus Stop (1 km)
- Under a 5 km radius of Tau Devilal Biodiversity Park
- Park Hospital is just 3 km away
More about M3M Skycity
.
M3M Skycity Floor Plans
- 2 BHK
- 3 BHK
| Floor Plan | Area | Builder Price | |
|---|---|---|---|
1261 sq ft (2BHK+2T) | - | Enquire Now | |
1310 sq ft (2BHK+2T) | - | Enquire Now | |
1358 sq ft (2BHK+2T) | - | Enquire Now |
Report Error
M3M Skycity Amenities
- Gymnasium
- Children\\\'s play area
- Multipurpose Room
- 24 X 7 Security
- Jogging Track
- Power Backup
- Lift Available
- 24 Hours Water Supply
M3M Skycity Specifications
Walls
Exterior:
Acrylic Emulsion Paint
Interior:
Acrylic Emulsion Paint
Kitchen:
Ceramic Tiles
Toilets:
Oil Bound Distemper
Fittings
Kitchen:
Granite platform with stainless steel sink
Toilets:
Branded CP Fittings and Sanitary Ware
Gallery
M3M SkycityElevation
M3M SkycityVideos
M3M SkycityAmenities
M3M SkycityFloor Plans
M3M SkycityNeighbourhood
M3M SkycityConstruction Updates
M3M SkycityOthers
Home Loan & EMI Calculator
Select a unit
Loan Amount( ₹ )
Loan Tenure(in Yrs)
Interest Rate (p.a.)
Monthly EMI: ₹ 0
Apply Homeloan
Payment Plans


Contact NRI Helpdesk on
Whatsapp(Chat Only)
Whatsapp(Chat Only)
+91-96939-69347

Contact Helpdesk on
Whatsapp(Chat Only)
Whatsapp(Chat Only)
+91-96939-69347
About M3M India

- 48
Total Projects - 26
Ongoing Projects - RERA ID
M3M is one of the fastest growing real estate conglomerate with a philosophy that strives for excellence in everything it does. M3M Group stands for ‘Magnificence in the Trinity of Men, Materials and Money’. Group’s portfolio includes landmark projects in various real estate verticals such as residential, commercial, educational, IT/SEZ, entertainment and hospitality. The group has a land bank of around 800 hectares (2000 acres) across the high growth corridors of NCR. The Grou... read more
Similar Projects
- PT ASSIST
![espace Images for Project espace Images for Project]() Unitech Espaceby Unitech LimitedSector 50, GurgaonPrice on request
Unitech Espaceby Unitech LimitedSector 50, GurgaonPrice on request - PT ASSIST
![polo-suites Images for Elevation of M3M Polo Suites polo-suites Images for Elevation of M3M Polo Suites]() M3M Polo Suitesby M3M IndiaSector 65, GurgaonPrice on request
M3M Polo Suitesby M3M IndiaSector 65, GurgaonPrice on request - PT ASSIST
![golf-estate Images for Elevation of M3M Golf Estate golf-estate Images for Elevation of M3M Golf Estate]() M3M Golfestateby M3M IndiaSector 65, GurgaonPrice on request
M3M Golfestateby M3M IndiaSector 65, GurgaonPrice on request - PT ASSIST
![st-andrews-golf-residences Images for Elevation of M3M St Andrews Golf Residences st-andrews-golf-residences Images for Elevation of M3M St Andrews Golf Residences]() M3M St Andrews Golf Residencesby M3M IndiaSector 65, GurgaonPrice on request
M3M St Andrews Golf Residencesby M3M IndiaSector 65, GurgaonPrice on request - PT ASSIST
![prime-residences Elevation prime-residences Elevation]() Prime Residencesby Prime Developers GurgaonSector 65, Gurgaon₹ 3.99 Cr
Prime Residencesby Prime Developers GurgaonSector 65, Gurgaon₹ 3.99 Cr
Discuss about M3M Skycity
comment
Disclaimer
PropTiger.com is not marketing this real estate project (“Project”) and is not acting on behalf of the developer of this Project. The Project has been displayed for information purposes only. The information displayed here is not provided by the developer and hence shall not be construed as an offer for sale or an advertisement for sale by PropTiger.com or by the developer.
The information and data published herein with respect to this Project are collected from publicly available sources. PropTiger.com does not validate or confirm the veracity of the information or guarantee its authenticity or the compliance of the Project with applicable law in particular the Real Estate (Regulation and Development) Act, 2016 (“Act”). Read Disclaimer
The information and data published herein with respect to this Project are collected from publicly available sources. PropTiger.com does not validate or confirm the veracity of the information or guarantee its authenticity or the compliance of the Project with applicable law in particular the Real Estate (Regulation and Development) Act, 2016 (“Act”). Read Disclaimer

































