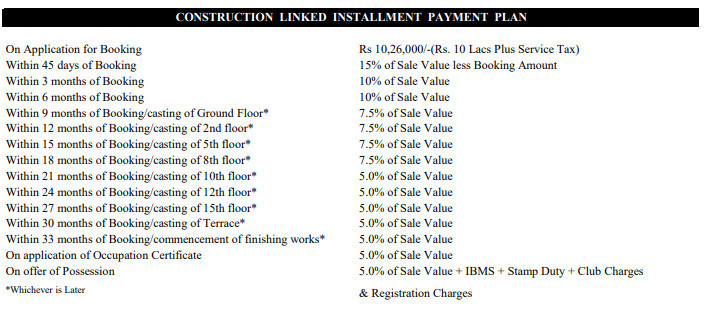
PROJECT RERA ID : Rera Not Applicable
DLF Regal Gardens Gurgaonby DLF

Price on request
Builder Price
2, 3, 4 BHK
Apartment
1,469 - 2,251 sq ft
Builtup area
Project Location
Sector 90, Gurgaon
Overview
- Dec'16Possession Start Date
- CompletedStatus
- 11 AcresTotal Area
- 525Total Launched apartments
- Mar'12Launch Date
- ResaleAvailability
Salient Features
- Mediterranean style Architecture and Architect-Hafeez Contractor.
- 13,000 Sq.ft. Sunken Club.
- Landscaped garden with children's play area.
- Close to Iris Broadway Mall 1.7 km distance.
- Under 4.5 km radius of Garhi Harsaru Junction.
More about DLF Regal Gardens Gurgaon
The Regal Gardens is a residential project in Sector 90, Gurgaon developed by DLF Group, an international business corporation. The Regal Gardens apartments are planned and designed to cater to the basic requirements of every potential home buyer. The project comes with several amenities like banqueting facility, beautifully landscaped greens, kidsrsquo; pool, mini home theater / A.V. room, massage room, card room, pool room, gymnasium, children's play area, club house and multipurpose room to e...read more
DLF Regal Gardens Gurgaon Floor Plans
- 2 BHK
- 3 BHK
- 4 BHK
| Floor Plan | Area | Builder Price |
|---|---|---|
1469 sq ft (2BHK 2T) | - | |
1527 sq ft (2BHK+2T) | - |
Report Error
Our Picks
- PriceConfigurationPossession
- Current Project
![regal-gardens Elevation Elevation]() DLF Regal Gardens Gurgaonby DLFSector 90, GurgaonData Not Available2,3,4 BHK Apartment1,469 - 2,251 sq ftDec '16
DLF Regal Gardens Gurgaonby DLFSector 90, GurgaonData Not Available2,3,4 BHK Apartment1,469 - 2,251 sq ftDec '16 - Recommended
![camasa Elevation Elevation]() Camasaby SS Group GurgaonSector 90, Gurgaon₹ 3.30 Cr - ₹ 3.30 Cr4 BHK Apartment2,530 sq ftAug '31
Camasaby SS Group GurgaonSector 90, Gurgaon₹ 3.30 Cr - ₹ 3.30 Cr4 BHK Apartment2,530 sq ftAug '31 - Recommended
![city-93 Elevation Elevation]() City 93by Signature Global BuildersSector 93, Gurgaon₹ 3.30 Cr - ₹ 3.30 Cr2,3 BHK Apartment981 - 1,530 sq ftOct '27
City 93by Signature Global BuildersSector 93, Gurgaon₹ 3.30 Cr - ₹ 3.30 Cr2,3 BHK Apartment981 - 1,530 sq ftOct '27
DLF Regal Gardens Gurgaon Amenities
- Gymnasium
- Children'S Play Area
- Club House
- Multipurpose Room
- Indoor Games
- Swimming Pool
- Sports Facility
- Rain Water Harvesting
DLF Regal Gardens Gurgaon Specifications
Doors
Internal:
Flush Shutters
Main:
Wooden Frame
Flooring
Kitchen:
Anti Skid Tiles
Living/Dining:
Marble Granite Tiles
Toilets:
Anti Skid Tiles
Other Bedroom:
Laminated Wooden
Balcony:
Ceramic Tiles
Master Bedroom:
Laminated Wooden
Gallery
DLF Regal Gardens GurgaonElevation
DLF Regal Gardens GurgaonVideos
DLF Regal Gardens GurgaonAmenities
DLF Regal Gardens GurgaonNeighbourhood
DLF Regal Gardens GurgaonOthers
Payment Plans


Contact NRI Helpdesk on
Whatsapp(Chat Only)
Whatsapp(Chat Only)
+91-96939-69347

Contact Helpdesk on
Whatsapp(Chat Only)
Whatsapp(Chat Only)
+91-96939-69347
About DLF

- 81
Years of Experience - 148
Total Projects - 15
Ongoing Projects - RERA ID
In business since 1946, DLF is one of the most prominent commercial real estate developers in India. The company‘s primary business is the development of residential, commercial and retail properties. The operations of the company include all aspects of the real estate industry from execution, construction to even marketing of the projects. In addition to this the company is also involved in the business of power generation, maintenance services, hospitality, recreational activities and l... read more
Similar Projects
- PT ASSIST
![camasa Elevation camasa Elevation]() SS Camasaby SS Group GurgaonSector 90, Gurgaon₹ 3.30 Cr
SS Camasaby SS Group GurgaonSector 90, Gurgaon₹ 3.30 Cr - PT ASSIST
![city-93 Elevation city-93 Elevation]() Signature Global City 93by Signature Global BuildersSector 93, GurgaonPrice on request
Signature Global City 93by Signature Global BuildersSector 93, GurgaonPrice on request - PT ASSIST
![amarah-phase-2 Elevation amarah-phase-2 Elevation]() Ashiana Amarah Phase 2by Ashiana Housing LtdSector 93, Gurgaon₹ 2.47 Cr - ₹ 2.95 Cr
Ashiana Amarah Phase 2by Ashiana Housing LtdSector 93, Gurgaon₹ 2.47 Cr - ₹ 2.95 Cr - PT ASSIST
![amarah-phase-3-and-3a Elevation amarah-phase-3-and-3a Elevation]() Ashiana Amarah Phase 3 And 3Aby Ashiana Housing LtdSector 93, GurgaonPrice on request
Ashiana Amarah Phase 3 And 3Aby Ashiana Housing LtdSector 93, GurgaonPrice on request - PT ASSIST
![amarah-by-ashiana-phase-5 Elevation amarah-by-ashiana-phase-5 Elevation]() Amarah By Ashianaby Ashiana HousingSector 93, Gurgaon₹ 2.04 Cr - ₹ 3.19 Cr
Amarah By Ashianaby Ashiana HousingSector 93, Gurgaon₹ 2.04 Cr - ₹ 3.19 Cr
Discuss about DLF Regal Gardens Gurgaon
comment
Disclaimer
PropTiger.com is not marketing this real estate project (“Project”) and is not acting on behalf of the developer of this Project. The Project has been displayed for information purposes only. The information displayed here is not provided by the developer and hence shall not be construed as an offer for sale or an advertisement for sale by PropTiger.com or by the developer.
The information and data published herein with respect to this Project are collected from publicly available sources. PropTiger.com does not validate or confirm the veracity of the information or guarantee its authenticity or the compliance of the Project with applicable law in particular the Real Estate (Regulation and Development) Act, 2016 (“Act”). Read Disclaimer
The information and data published herein with respect to this Project are collected from publicly available sources. PropTiger.com does not validate or confirm the veracity of the information or guarantee its authenticity or the compliance of the Project with applicable law in particular the Real Estate (Regulation and Development) Act, 2016 (“Act”). Read Disclaimer


























































