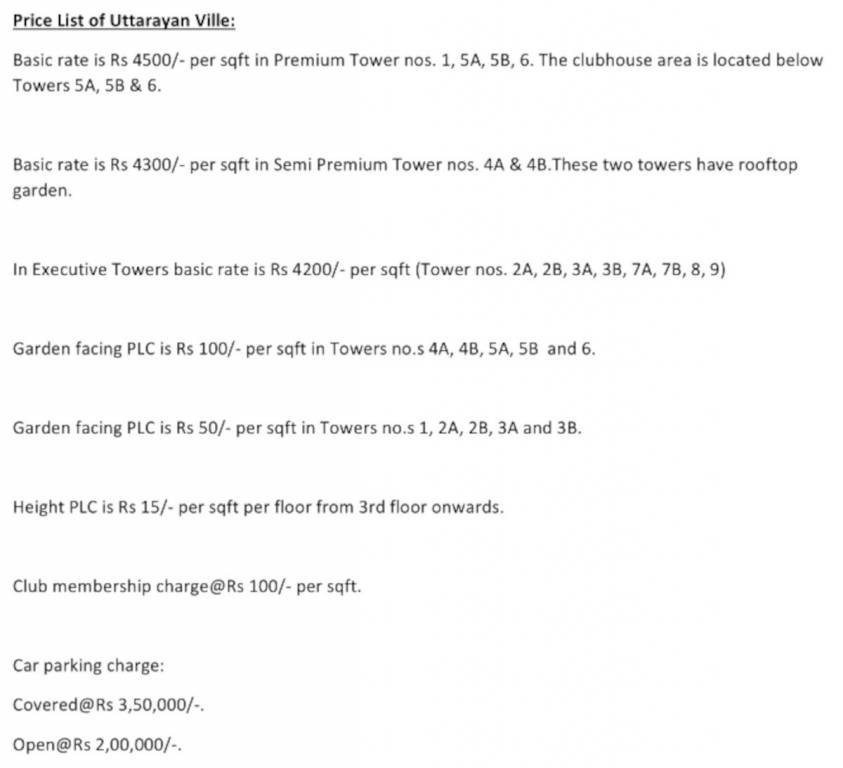
39 Photos
PROJECT RERA ID : ARERAKMPPROJ2017-27
1536 sq ft 3 BHK 3T Apartment in Uttarayan Developers Pvt Ville
Price on request
Project Location
Kahilipara, Guwahati
Basic Details
Amenities62
Specifications
Property Specifications
- CompletedStatus
- Jul'20Possession Start Date
- 1536 sq ftSize
- 6 AcresTotal Area
- Apr'15Launch Date
- ResaleAvailability
Payment Plans

Price & Floorplan
3BHK+3T (1,536 sq ft)
Price On Request

2D
- 3 Bathrooms
- 1 Balcony
- 3 Bedrooms
Report Error
Gallery
Uttarayan VilleElevation
Uttarayan VilleVideos
Uttarayan VilleAmenities
Uttarayan VilleFloor Plans
Uttarayan VilleNeighbourhood
Uttarayan VilleOthers
Other properties in Uttarayan Developers Pvt Ville
- 1 BHK
- 2 BHK
- 3 BHK
- 4 BHK

Contact NRI Helpdesk on
Whatsapp(Chat Only)
Whatsapp(Chat Only)
+91-96939-69347

Contact Helpdesk on
Whatsapp(Chat Only)
Whatsapp(Chat Only)
+91-96939-69347
About Uttarayan Developers Pvt

- 8
Total Projects - 3
Ongoing Projects - RERA ID
Started in the year 2004-05 by two visionaries Mr. Deepjyoti Baruah and Mr. Amarchand Kalani, Uttarayan Developers (P) Ltd. since then has never looked back. In the year 2005. Uttarayan completed its first project, a warehouse of 1 lacs 50 thousand sq fts at Beharbari, Guwahati . After that, both Mr. Baruah and Mr. Kalani realized the need to form a company in order to streamline the work load. Following the boom in the real estate business in Guwahati, Assam and to meet the increasing demand fo... read more
Similar Properties
- PT ASSIST
![Project Image Project Image]() Global 3BHK+3T (1,555 sq ft)by Global Space Developers GuwahatiNear Ganesh Turning, KahiliparaPrice on request
Global 3BHK+3T (1,555 sq ft)by Global Space Developers GuwahatiNear Ganesh Turning, KahiliparaPrice on request - PT ASSIST
![Project Image Project Image]() Global 2BHK+2T (1,608 sq ft)by Global Space Developers GuwahatiNear Ganesh Turning, KahiliparaPrice on request
Global 2BHK+2T (1,608 sq ft)by Global Space Developers GuwahatiNear Ganesh Turning, KahiliparaPrice on request - PT ASSIST
![Project Image Project Image]() Reegraaj 3BHK+3T (1,384 sq ft)by Reegraaj Builders And DevelopersNearby Narakasura Namghar, Jyoti Path Road, KahiliparaPrice on request
Reegraaj 3BHK+3T (1,384 sq ft)by Reegraaj Builders And DevelopersNearby Narakasura Namghar, Jyoti Path Road, KahiliparaPrice on request - PT ASSIST
![Project Image Project Image]() Veer 3BHK+3T (1,341 sq ft)by Veer Real EstateOdalbakra, KahiliparaPrice on request
Veer 3BHK+3T (1,341 sq ft)by Veer Real EstateOdalbakra, KahiliparaPrice on request - PT ASSIST
![Project Image Project Image]() Creative 3BHK+3T (1,363 sq ft)by Creative GroupLal GaneshPrice on request
Creative 3BHK+3T (1,363 sq ft)by Creative GroupLal GaneshPrice on request
Discuss about Uttarayan Ville
comment
Disclaimer
PropTiger.com is not marketing this real estate project (“Project”) and is not acting on behalf of the developer of this Project. The Project has been displayed for information purposes only. The information displayed here is not provided by the developer and hence shall not be construed as an offer for sale or an advertisement for sale by PropTiger.com or by the developer.
The information and data published herein with respect to this Project are collected from publicly available sources. PropTiger.com does not validate or confirm the veracity of the information or guarantee its authenticity or the compliance of the Project with applicable law in particular the Real Estate (Regulation and Development) Act, 2016 (“Act”). Read Disclaimer
The information and data published herein with respect to this Project are collected from publicly available sources. PropTiger.com does not validate or confirm the veracity of the information or guarantee its authenticity or the compliance of the Project with applicable law in particular the Real Estate (Regulation and Development) Act, 2016 (“Act”). Read Disclaimer



























































