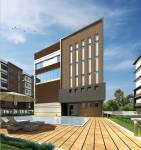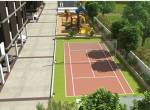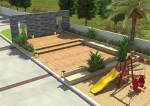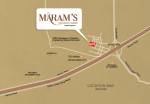
38 Photos
PROJECT RERA ID : P02400000613
Maram Garlapati Homes
₹ 50.77 L - ₹ 93.75 L
Builder Price
See inclusions
2, 3 BHK
Apartment
1,069 - 1,974 sq ft
Builtup area
Project Location
Adibatla, Hyderabad
Overview
- Feb'25Possession Start Date
- CompletedStatus
- 4.6 AcresTotal Area
- 370Total Launched apartments
- Nov'19Launch Date
- New and ResaleAvailability
Salient Features
- 4 Level Exclusive club house with 20+ amenities
- 52% of Open space in the project
- Schools, coaching centers, pharmacies, clinics, convenience stores, and restaurants are in proximity
- Over 20 Engg Colleges within 20 Mins drive distance
- Narayana IIT Olympiad School... 2 km | 10 min Away
More about Maram Garlapati Homes
Maram Garlapati Homes bringing to you well-planned 2 & 3 BHK Apartment equipped with high-quality fittings that are second to none. You will get a parking area, recreational open space, internal roads and footpaths, landscaped gardens, and all the essential amenities spreading over 4.6 acres of area.
Maram Garlapati Homes Floor Plans
- 2 BHK
- 3 BHK
| Floor Plan | Area | Builder Price |
|---|---|---|
 | 1069 sq ft (2BHK+2T) | ₹ 50.77 L |
 | 1100 sq ft (2BHK+2T) | ₹ 52.25 L |
 | 1101 sq ft (2BHK+2T) | ₹ 52.30 L |
 | 1196 sq ft (2BHK+2T) | ₹ 56.82 L |
1197 sq ft (2BHK+2T) | ₹ 56.86 L | |
 | 1198 sq ft (2BHK+2T) | ₹ 56.91 L |
 | 1199 sq ft (2BHK+2T) | ₹ 56.95 L |
1339 sq ft (2BHK+2T) | ₹ 63.60 L |
5 more size(s)less size(s)
Report Error
Our Picks
- PriceConfigurationPossession
- Current Project
![Images for Project Images for Project]() Maram Garlapati Homesby Maram Infra ProjectsAdibatla, Hyderabad₹ 50.77 L - ₹ 93.75 L2,3 BHK Apartment1,069 - 1,974 sq ftFeb '25
Maram Garlapati Homesby Maram Infra ProjectsAdibatla, Hyderabad₹ 50.77 L - ₹ 93.75 L2,3 BHK Apartment1,069 - 1,974 sq ftFeb '25 - Recommended
![gardens-by-the-brook-phase-1 Elevation Elevation]() Gardens By The Brook Phase 1by Sumadhura InfraconShamshabad, Hyderabad₹ 89.95 L - ₹ 1.18 Cr2,3 BHK Apartment884 - 1,169 sq ftAug '25
Gardens By The Brook Phase 1by Sumadhura InfraconShamshabad, Hyderabad₹ 89.95 L - ₹ 1.18 Cr2,3 BHK Apartment884 - 1,169 sq ftAug '25 - Recommended
![gardens-by-the-brook-phase-2 Elevation Elevation]() Gardens By The Brook Phase 2by Sumadhura InfraconShamshabad, Hyderabad₹ 88.20 L - ₹ 2.61 Cr2,3,4 BHK Apartment1,260 - 3,725 sq ftJul '29
Gardens By The Brook Phase 2by Sumadhura InfraconShamshabad, Hyderabad₹ 88.20 L - ₹ 2.61 Cr2,3,4 BHK Apartment1,260 - 3,725 sq ftJul '29
Maram Garlapati Homes Amenities
- Swimming_Pool
- Lift(s)
- Closed_Car_Parking
- Fire Fighting System
- Internal Roads
- Sewage Treatment Plant
- Sewage Treatment Plant
- 24 Hours Water Supply
Maram Garlapati Homes Specifications
Doors
Internal:
Teak Wood Frame and Shutter
Main:
Teak Wood Frame and Shutter
Flooring
Balcony:
Anti Skid Tiles
Kitchen:
Vitrified Tiles
Living/Dining:
Vitrified Tiles
Master Bedroom:
Vitrified Tiles
Other Bedroom:
Vitrified Tiles
Toilets:
Anti Skid Tiles
Gallery
Maram Garlapati HomesElevation
Maram Garlapati HomesAmenities
Maram Garlapati HomesFloor Plans
Maram Garlapati HomesNeighbourhood
Maram Garlapati HomesConstruction Updates
Payment Plans
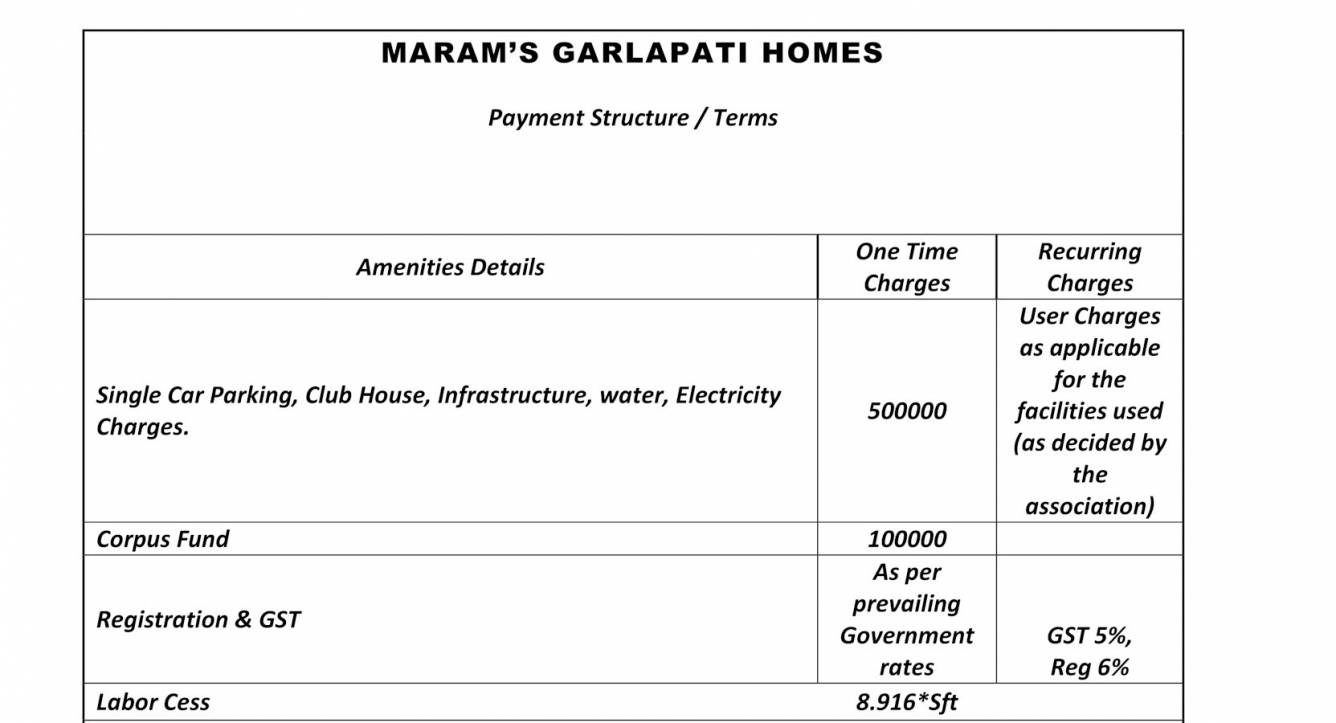

Contact NRI Helpdesk on
Whatsapp(Chat Only)
Whatsapp(Chat Only)
+91-96939-69347

Contact Helpdesk on
Whatsapp(Chat Only)
Whatsapp(Chat Only)
+91-96939-69347
About Maram Infra Projects

- 11
Total Projects - 3
Ongoing Projects - RERA ID
Similar Projects
- PT ASSIST
![gardens-by-the-brook-phase-1 Elevation gardens-by-the-brook-phase-1 Elevation]() Sumadhura Gardens By The Brook Phase 1by Sumadhura InfraconShamshabad, Hyderabad₹ 89.95 L - ₹ 1.18 Cr
Sumadhura Gardens By The Brook Phase 1by Sumadhura InfraconShamshabad, Hyderabad₹ 89.95 L - ₹ 1.18 Cr - PT ASSIST
![gardens-by-the-brook-phase-2 Elevation gardens-by-the-brook-phase-2 Elevation]() Sumadhura Gardens By The Brook Phase 2by Sumadhura InfraconShamshabad, Hyderabad₹ 88.20 L - ₹ 2.61 Cr
Sumadhura Gardens By The Brook Phase 2by Sumadhura InfraconShamshabad, Hyderabad₹ 88.20 L - ₹ 2.61 Cr - PT ASSIST
![smart-city Elevation smart-city Elevation]() Prestige Smart Cityby Prestige GroupsShamshabad, Hyderabad₹ 1.10 Cr - ₹ 3.07 Cr
Prestige Smart Cityby Prestige GroupsShamshabad, Hyderabad₹ 1.10 Cr - ₹ 3.07 Cr - PT ASSIST
![dev-signature-one Elevation dev-signature-one Elevation]() Dev Signature Oneby Devansh Group HyderabadShamshabad, Hyderabad₹ 1.58 Cr - ₹ 2.50 Cr
Dev Signature Oneby Devansh Group HyderabadShamshabad, Hyderabad₹ 1.58 Cr - ₹ 2.50 Cr - PT ASSIST
![the-prestige-city-hyderabad-villas Elevation the-prestige-city-hyderabad-villas Elevation]() The Prestige City Hyderabad Villasby Prestige GroupsPremavathi Pet, Hyderabad₹ 11.26 Cr - ₹ 17.61 Cr
The Prestige City Hyderabad Villasby Prestige GroupsPremavathi Pet, Hyderabad₹ 11.26 Cr - ₹ 17.61 Cr
Discuss about Maram Garlapati Homes
comment
Disclaimer
PropTiger.com is not marketing this real estate project (“Project”) and is not acting on behalf of the developer of this Project. The Project has been displayed for information purposes only. The information displayed here is not provided by the developer and hence shall not be construed as an offer for sale or an advertisement for sale by PropTiger.com or by the developer.
The information and data published herein with respect to this Project are collected from publicly available sources. PropTiger.com does not validate or confirm the veracity of the information or guarantee its authenticity or the compliance of the Project with applicable law in particular the Real Estate (Regulation and Development) Act, 2016 (“Act”). Read Disclaimer
The information and data published herein with respect to this Project are collected from publicly available sources. PropTiger.com does not validate or confirm the veracity of the information or guarantee its authenticity or the compliance of the Project with applicable law in particular the Real Estate (Regulation and Development) Act, 2016 (“Act”). Read Disclaimer
















