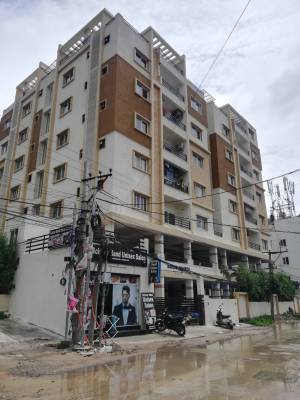
3 Photos
PROJECT RERA ID : P02400000007
Havya Danish Heights
Price on request
Builder Price
3 BHK
Apartment
1,540 - 1,545 sq ft
Builtup area
Project Location
Gachibowli, Hyderabad
Overview
- Mar'19Possession Start Date
- CompletedStatus
- Apr'18Launch Date
- ResaleAvailability
Salient Features
- Havya Danish Heights offers facilities such as Lift
- It also offers Car parking.
Havya Danish Heights Floor Plans
- 3 BHK
| Area | Builder Price |
|---|---|
1545 sq ft (3BHK+3T + Pooja Room) | - |
Report Error
Our Picks
- PriceConfigurationPossession
- Current Project
![Images for Project Images for Project]() Havya Danish Heightsby Havya InfrastructuresGachibowli, HyderabadData Not Available3 BHK Apartment1,540 - 1,545 sq ftMay '23
Havya Danish Heightsby Havya InfrastructuresGachibowli, HyderabadData Not Available3 BHK Apartment1,540 - 1,545 sq ftMay '23 - Recommended
![iris Elevation Elevation]() Irisby Raghava ProjectsGachibowli, Hyderabad₹ 7.56 Cr - ₹ 9.20 Cr4 BHK Apartment5,425 - 6,605 sq ftAug '28
Irisby Raghava ProjectsGachibowli, Hyderabad₹ 7.56 Cr - ₹ 9.20 Cr4 BHK Apartment5,425 - 6,605 sq ftAug '28 - Recommended
![the-pearl-phase-i Elevation Elevation]() The Pearl Phase Iby Auro Realty Private Limited HyderabadHitech City, Hyderabad₹ 6.63 Cr - ₹ 6.75 Cr4 BHK Apartment5,300 - 5,400 sq ftAug '28
The Pearl Phase Iby Auro Realty Private Limited HyderabadHitech City, Hyderabad₹ 6.63 Cr - ₹ 6.75 Cr4 BHK Apartment5,300 - 5,400 sq ftAug '28
Havya Danish Heights Amenities
- Closed Car Parking
- Fire Fighting System
- Sewage Treatment Plant
- 24X7 Water Supply
- Open Car Parking
- Storm Water Drains
- Water Conservation, Rain water Harvesting
Gallery
Havya Danish HeightsElevation

Contact NRI Helpdesk on
Whatsapp(Chat Only)
Whatsapp(Chat Only)
+91-96939-69347

Contact Helpdesk on
Whatsapp(Chat Only)
Whatsapp(Chat Only)
+91-96939-69347
About Havya Infrastructures
Havya Infrastructures
- 3
Total Projects - 2
Ongoing Projects - RERA ID
Similar Projects
- PT ASSIST
![iris Elevation iris Elevation]() Raghava Irisby Raghava ProjectsGachibowli, Hyderabad₹ 7.56 Cr - ₹ 9.20 Cr
Raghava Irisby Raghava ProjectsGachibowli, Hyderabad₹ 7.56 Cr - ₹ 9.20 Cr - PT ASSIST
![the-pearl-phase-i Elevation the-pearl-phase-i Elevation]() Auro The Pearl Phase Iby Auro Realty Private Limited HyderabadHitech City, Hyderabad₹ 6.63 Cr - ₹ 6.75 Cr
Auro The Pearl Phase Iby Auro Realty Private Limited HyderabadHitech City, Hyderabad₹ 6.63 Cr - ₹ 6.75 Cr - PT ASSIST
![the-pearl-phase-ii Elevation the-pearl-phase-ii Elevation]() Auro The Pearl Phase IIby Auro Realty Private Limited HyderabadHitech City, Hyderabad₹ 7.68 Cr - ₹ 7.83 Cr
Auro The Pearl Phase IIby Auro Realty Private Limited HyderabadHitech City, Hyderabad₹ 7.68 Cr - ₹ 7.83 Cr - PT ASSIST
![skyla Elevation skyla Elevation]() Vasavi Skylaby Vasavi GroupHitech City, Hyderabad₹ 2.06 Cr - ₹ 5.89 Cr
Vasavi Skylaby Vasavi GroupHitech City, Hyderabad₹ 2.06 Cr - ₹ 5.89 Cr - PT ASSIST
![the-origin-by-360-life Elevation the-origin-by-360-life Elevation]() The Origin by 360 Lifeby Shreemukh NamithaHitech City, Hyderabad₹ 3.64 Cr - ₹ 8.10 Cr
The Origin by 360 Lifeby Shreemukh NamithaHitech City, Hyderabad₹ 3.64 Cr - ₹ 8.10 Cr
Discuss about Havya Danish Heights
comment
Disclaimer
PropTiger.com is not marketing this real estate project (“Project”) and is not acting on behalf of the developer of this Project. The Project has been displayed for information purposes only. The information displayed here is not provided by the developer and hence shall not be construed as an offer for sale or an advertisement for sale by PropTiger.com or by the developer.
The information and data published herein with respect to this Project are collected from publicly available sources. PropTiger.com does not validate or confirm the veracity of the information or guarantee its authenticity or the compliance of the Project with applicable law in particular the Real Estate (Regulation and Development) Act, 2016 (“Act”). Read Disclaimer
The information and data published herein with respect to this Project are collected from publicly available sources. PropTiger.com does not validate or confirm the veracity of the information or guarantee its authenticity or the compliance of the Project with applicable law in particular the Real Estate (Regulation and Development) Act, 2016 (“Act”). Read Disclaimer















