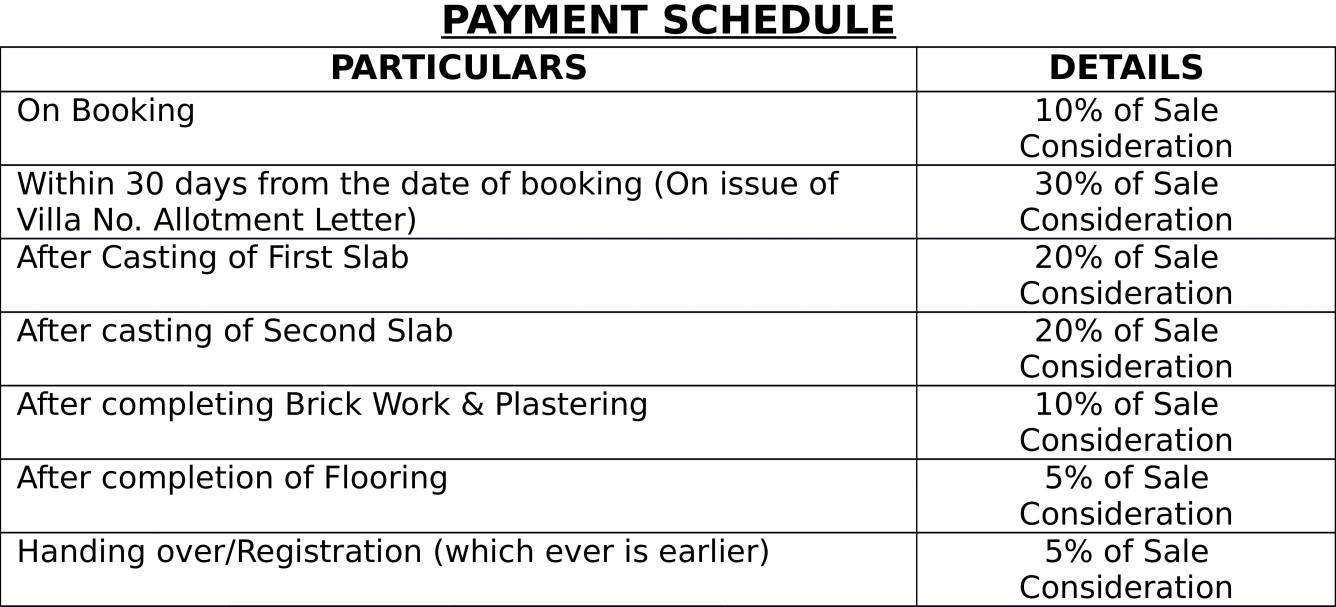


- Possession Start DateDec'13
- StatusCompleted
- Total Area65 Acres
- Total Launched villas401
- Launch DateDec'11
- AvailabilityNew and Resale
Salient Features
- Eco-friendly surroundings, 3 open side properties
- Ultra modern amenities like community hall and center
- 10 acres (40.46k sq.m) of parks and lung space
More about Ashoka A La Maison Annexe
Ashoka Builders has developed Ala Maison Annese apartments in Kompally, Hyderabad. It is a reputed construction company that has previously worked on numerous projects in Hyderabad. The units of 3 and 4 BHK villas are available and all of them are designed to meet all customers expectations. Ala Maison Annese is spread over an area of 65 acres. It comes with amenities like coffee shops and lounge, library, amphitheater, hall for yoga and meditation, tennis court, squash court, spa and saloon, me...View more
Project Specifications
- 3 BHK
- 4 BHK
- Gymnasium
- Swimming Pool
- Club House
- Sports Facility
- Indoor Games
- Children's play area
- Cafeteria
- Car Parking
- Shopping Mall
- School
- Hospital
- Lung Spaces
- Amphitheater
- Badminton Court
- Library
- Tennis Court
- Squash Court
- Meeting Room,Tot Lots
- Gated Community
- Sewage Treatment Plant
- Recreation Facilities
- Banquet Hall
- Jogging Track
- Basketball Court
- Rain Water Harvesting
- Landscape Garden and Tree Planting
- Salon
- Yoga/Meditation Area
- Restaurant
- Table Tennis
- Street Lighting
- Water Supply
Ashoka A La Maison Annexe Gallery
Payment Plans

About Ashoka Developers And Builders

- Years of experience38
- Total Projects15
- Ongoing Projects0


























