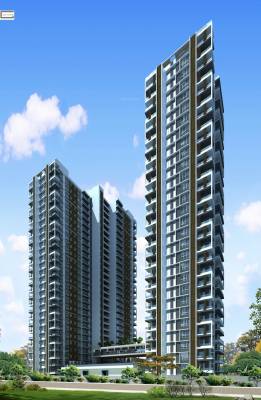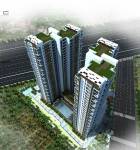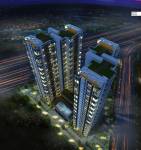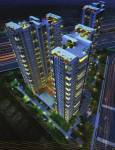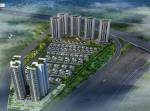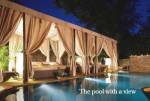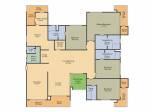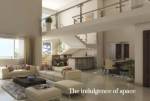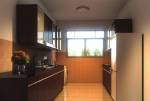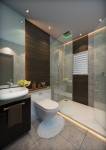
Jayabheri The Peak

Price on request
Builder Price
4 BHK
Apartment
4,690 - 5,440 sq ft
Builtup area
Project Location
Nanakramguda, Hyderabad
Overview
- Aug'18Possession Start Date
- CompletedStatus
- 4 AcresTotal Area
- 144Total Launched apartments
- Mar'15Launch Date
- ResaleAvailability
Salient Features
- LEED Platinum Certified Project
- Future Kids School From 0.5 kms.
- Innovative central cooling system
- 24.0% price appreciation in the last 1 year
More about Jayabheri The Peak
Located in Nanakramguda, Hyderabad, The Peak is a premium housing project launched by Jayabheri Group. The project offers Apartment in 4 BHK configurations available from 4395 sqft to 5440 sqft. These units in Hyderabad West, are available at an attractive price points starting at @Rs 5,500 per sqft and will be available to buyers at a starting price of Rs 2.58 crore. The project is Under Construction project and possession in Jun 18. The Peak has many amenities, such as Grand Reception, Library...read more
Jayabheri The Peak Floor Plans
- 4 BHK
| Floor Plan | Area | Builder Price |
|---|---|---|
 | 4690 sq ft (4BHK+5T Servant Room) | - |
 | 4905 sq ft (4BHK+5T Servant Room) | - |
 | 5430 sq ft (4BHK+5T Servant Room) | - |
 | 5440 sq ft (4BHK+5T Servant Room) | - |
1 more size(s)less size(s)
Report Error
Our Picks
- PriceConfigurationPossession
- Current Project
![Images for Elevation of Jayabheri The Peak Images for Elevation of Jayabheri The Peak]() Jayabheri The Peakby Jayabheri GroupNanakramguda, HyderabadData Not Available4 BHK Apartment4,690 - 5,440 sq ftAug '18
Jayabheri The Peakby Jayabheri GroupNanakramguda, HyderabadData Not Available4 BHK Apartment4,690 - 5,440 sq ftAug '18 - Recommended
![Images for Elevation of Jayabheri The Summit Images for Elevation of Jayabheri The Summit]() The Summitby Jayabheri GroupNarsingi, Hyderabad₹ 2.77 Cr - ₹ 3.17 Cr3 BHK Apartment1,860 - 2,125 sq ftFeb '21
The Summitby Jayabheri GroupNarsingi, Hyderabad₹ 2.77 Cr - ₹ 3.17 Cr3 BHK Apartment1,860 - 2,125 sq ftFeb '21 - Recommended
![palais-royale Elevation Elevation]() Palais Royaleby Sumadhura InfraconPuppalaguda, Hyderabad₹ 4.73 Cr - ₹ 8.23 Cr3,4 BHK Apartment3,800 - 6,610 sq ftApr '30
Palais Royaleby Sumadhura InfraconPuppalaguda, Hyderabad₹ 4.73 Cr - ₹ 8.23 Cr3,4 BHK Apartment3,800 - 6,610 sq ftApr '30
Jayabheri The Peak Amenities
- Swimming Pool
- Club House
- Event Lawn, Maintenance
- Sky Bridge, Garbage Chutes
- Indoor Games
- Car Parking
- Lift Available
- Access Card System, Association Room
Jayabheri The Peak Specifications
Doors
Main:
Teak Wood Frame
Flooring
Balcony:
Vitrified Tiles
Kitchen:
Vitrified Tiles
Master Bedroom:
Vitrified Tiles
Toilets:
Anti Skid Vitrified Tiles
Gallery
Jayabheri The PeakElevation
Jayabheri The PeakVideos
Jayabheri The PeakAmenities
Jayabheri The PeakFloor Plans
Jayabheri The PeakNeighbourhood
Jayabheri The PeakOthers
Payment Plans
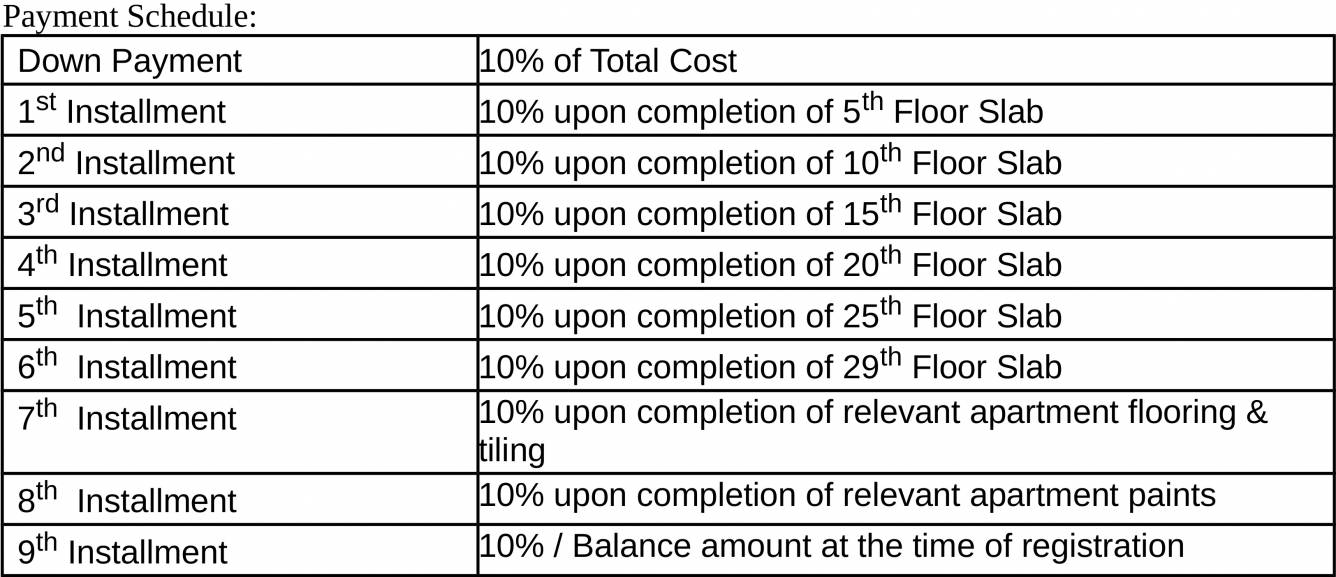

Contact NRI Helpdesk on
Whatsapp(Chat Only)
Whatsapp(Chat Only)
+91-96939-69347

Contact Helpdesk on
Whatsapp(Chat Only)
Whatsapp(Chat Only)
+91-96939-69347
About Jayabheri Group

- 39
Years of Experience - 12
Total Projects - 4
Ongoing Projects - RERA ID
Jayabheri Group, It takes an artist to conceptualise a great design and it takes a hard working, level headed man to make it a reality. That just sums up Mr. Murali Mohan, the chief architect and promoter of our group. After an illustrious film career in which he won prestigious awards, he has served in many respectable positions for the development of the film industry. Lately he has been actively involved in real estate development. To this he has brought the same artistic flair and dedication... read more
Similar Projects
- PT ASSIST
![Images for Elevation of Jayabheri The Summit Images for Elevation of Jayabheri The Summit]() Jayabheri The Summitby Jayabheri GroupNarsingi, Hyderabad₹ 2.77 Cr - ₹ 3.17 Cr
Jayabheri The Summitby Jayabheri GroupNarsingi, Hyderabad₹ 2.77 Cr - ₹ 3.17 Cr - PT ASSIST
![palais-royale Elevation palais-royale Elevation]() Sumadhura Palais Royaleby Sumadhura InfraconPuppalaguda, Hyderabad₹ 4.73 Cr - ₹ 8.23 Cr
Sumadhura Palais Royaleby Sumadhura InfraconPuppalaguda, Hyderabad₹ 4.73 Cr - ₹ 8.23 Cr - PT ASSIST
![crown Elevation crown Elevation]() SAS Crownby SAS InfraKokapet, Hyderabad₹ 8.13 Cr - ₹ 11.89 Cr
SAS Crownby SAS InfraKokapet, Hyderabad₹ 8.13 Cr - ₹ 11.89 Cr - PT ASSIST
![codename-kokapet Elevation codename-kokapet Elevation]() Codename Kokapetby ASBLNanakramguda, Hyderabad₹ 1.73 Cr - ₹ 2.25 Cr
Codename Kokapetby ASBLNanakramguda, Hyderabad₹ 1.73 Cr - ₹ 2.25 Cr - PT ASSIST
![beverly-hills Elevation beverly-hills Elevation]() Prestige Beverly Hillsby Prestige GroupKokapet, Hyderabad₹ 2.17 Cr - ₹ 3.27 Cr
Prestige Beverly Hillsby Prestige GroupKokapet, Hyderabad₹ 2.17 Cr - ₹ 3.27 Cr
Discuss about Jayabheri The Peak
comment
Disclaimer
PropTiger.com is not marketing this real estate project (“Project”) and is not acting on behalf of the developer of this Project. The Project has been displayed for information purposes only. The information displayed here is not provided by the developer and hence shall not be construed as an offer for sale or an advertisement for sale by PropTiger.com or by the developer.
The information and data published herein with respect to this Project are collected from publicly available sources. PropTiger.com does not validate or confirm the veracity of the information or guarantee its authenticity or the compliance of the Project with applicable law in particular the Real Estate (Regulation and Development) Act, 2016 (“Act”). Read Disclaimer
The information and data published herein with respect to this Project are collected from publicly available sources. PropTiger.com does not validate or confirm the veracity of the information or guarantee its authenticity or the compliance of the Project with applicable law in particular the Real Estate (Regulation and Development) Act, 2016 (“Act”). Read Disclaimer
