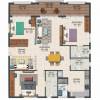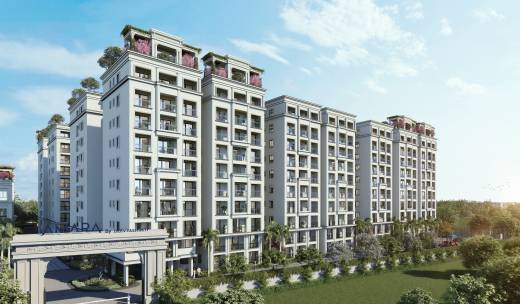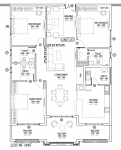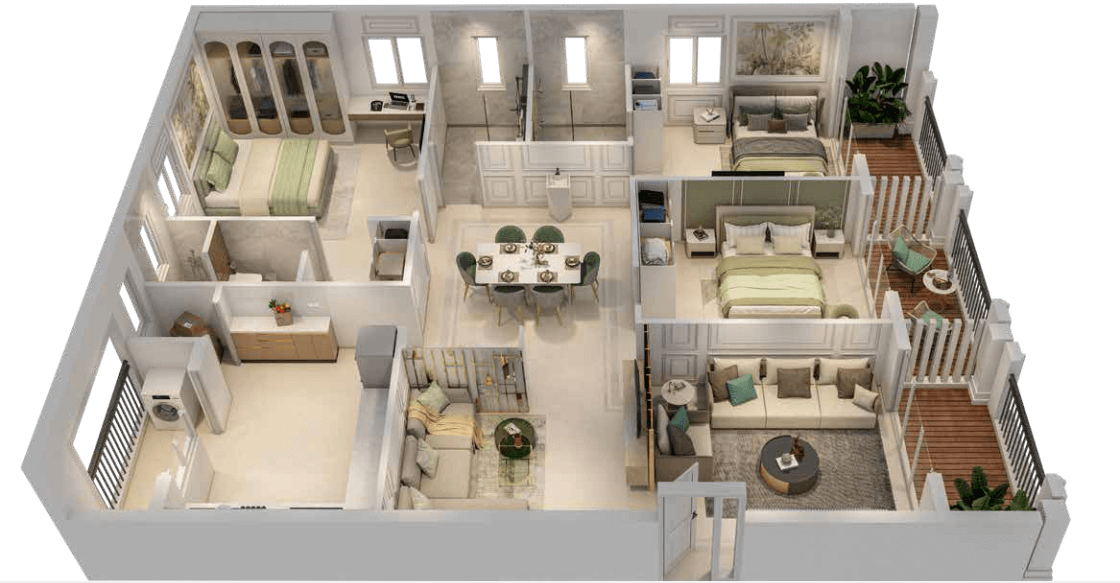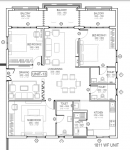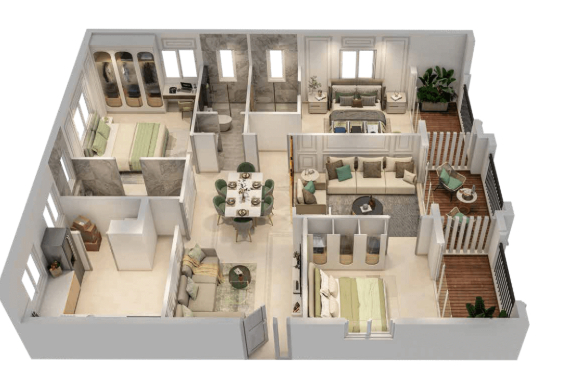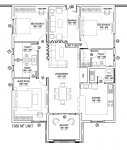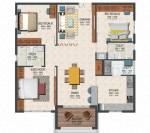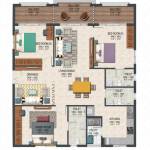
PROJECT RERA ID : P02400007442
Deevyashakti Amara

₹ 1.08 Cr - ₹ 1.58 Cr
Builder Price
See inclusions
2, 3 BHK
Apartment
1,525 - 2,235 sq ft
Builtup area
Project Location
Rajendra Nagar, Hyderabad
Overview
- Oct'28Possession Start Date
- Under ConstructionStatus
- 5.2 AcresTotal Area
- 426Total Launched apartments
- Mar'24Launch Date
- NewAvailability
Salient Features
- PVR Cinemas 3 Mins Away
- 7 Mins Away from Inner Ring Road
- 10 Mins Away frm Basil Woods School
More about Deevyashakti Amara
When every corner is a statement of class. When every feature is a testimony to your stature.When every day is quietly luxuriant And life is nestled in the lap of nature.That’s the Paradise you want to come back to.That’s the Address of your aspirations It’s opulence that’s well-deserved and matchless.It’s Amara, your Home, your Destination. It is very seldom that you find an address that combines the best in-class luxuries with a best-for-you lifestyle. But, ...read more
Deevyashakti Amara Floor Plans
- 2 BHK
- 3 BHK
| Floor Plan | Area | Builder Price |
|---|---|---|
 | 1525 sq ft (2BHK+2T + Study Room) | ₹ 1.08 Cr |
 | 1588 sq ft (2BHK+2T + Study Room) | ₹ 1.12 Cr |
Report Error
Our Picks
- PriceConfigurationPossession
- Current Project
![amara Elevation Elevation]() Deevyashakti Amaraby Deevyashakti RealtyRajendra Nagar, Hyderabad₹ 1.08 Cr - ₹ 1.58 Cr2,3 BHK Apartment1,525 - 2,235 sq ftOct '28
Deevyashakti Amaraby Deevyashakti RealtyRajendra Nagar, Hyderabad₹ 1.08 Cr - ₹ 1.58 Cr2,3 BHK Apartment1,525 - 2,235 sq ftOct '28 - Recommended
![dev-signature-one Elevation Elevation]() Dev Signature Oneby Devansh Group HyderabadShamshabad, Hyderabad₹ 1.46 Cr - ₹ 2.50 Cr3,4 BHK Apartment2,164 - 3,698 sq ftAug '29
Dev Signature Oneby Devansh Group HyderabadShamshabad, Hyderabad₹ 1.46 Cr - ₹ 2.50 Cr3,4 BHK Apartment2,164 - 3,698 sq ftAug '29 - Recommended
![trilok Elevation Elevation]() Trilokby Trishala InfrastructureShamshabad, Hyderabad₹ 1.49 Cr - ₹ 2.80 Cr3,4 BHK Apartment2,200 - 4,150 sq ftNov '28
Trilokby Trishala InfrastructureShamshabad, Hyderabad₹ 1.49 Cr - ₹ 2.80 Cr3,4 BHK Apartment2,200 - 4,150 sq ftNov '28
Deevyashakti Amara Amenities
- Swimming Pool
- Children's play area
- Gymnasium
- Badminton Court
- Basketball Court
- Jogging Track
- Skating Rink
- Indoor Games
Deevyashakti Amara Specifications
Flooring
Balcony:
Anti Skid Tiles
Toilets:
Anti Skid Tiles
Living/Dining:
Vitrified Tiles
Master Bedroom:
Vitrified Tiles
Other Bedroom:
Vitrified Tiles
Kitchen:
Vitrified Tiles
Doors
Internal:
Flush Door
Main:
Flush Door
Gallery
Deevyashakti AmaraElevation
Deevyashakti AmaraVideos
Deevyashakti AmaraAmenities
Deevyashakti AmaraFloor Plans
Deevyashakti AmaraOthers

Contact NRI Helpdesk on
Whatsapp(Chat Only)
Whatsapp(Chat Only)
+91-96939-69347

Contact Helpdesk on
Whatsapp(Chat Only)
Whatsapp(Chat Only)
+91-96939-69347
About Deevyashakti Realty
Deevyashakti Realty
- 1
Total Projects - 1
Ongoing Projects - RERA ID
Similar Projects
- PT ASSIST
![dev-signature-one Elevation dev-signature-one Elevation]() Dev Signature Oneby Devansh Group HyderabadShamshabad, Hyderabad₹ 1.46 Cr - ₹ 2.50 Cr
Dev Signature Oneby Devansh Group HyderabadShamshabad, Hyderabad₹ 1.46 Cr - ₹ 2.50 Cr - PT ASSIST
![trilok Elevation trilok Elevation]() Trishala Trilokby Trishala InfrastructureShamshabad, Hyderabad₹ 1.49 Cr - ₹ 2.80 Cr
Trishala Trilokby Trishala InfrastructureShamshabad, Hyderabad₹ 1.49 Cr - ₹ 2.80 Cr - PT ASSIST
![smart-city Elevation smart-city Elevation]() Prestige Smart Cityby Prestige GroupsShamshabad, Hyderabad₹ 1.10 Cr - ₹ 3.07 Cr
Prestige Smart Cityby Prestige GroupsShamshabad, Hyderabad₹ 1.10 Cr - ₹ 3.07 Cr - PT ASSIST
![spring-heights Elevation spring-heights Elevation]() Prestige Spring Heightsby Prestige GroupRajendra Nagar, Hyderabad₹ 1.70 Cr - ₹ 2.90 Cr
Prestige Spring Heightsby Prestige GroupRajendra Nagar, Hyderabad₹ 1.70 Cr - ₹ 2.90 Cr - PT ASSIST
![gardens-by-the-brook-phase-2 Elevation gardens-by-the-brook-phase-2 Elevation]() Sumadhura Gardens By The Brook Phase 2by Sumadhura InfraconShamshabad, Hyderabad₹ 88.20 L - ₹ 2.61 Cr
Sumadhura Gardens By The Brook Phase 2by Sumadhura InfraconShamshabad, Hyderabad₹ 88.20 L - ₹ 2.61 Cr
Discuss about Deevyashakti Amara
comment
Disclaimer
PropTiger.com is not marketing this real estate project (“Project”) and is not acting on behalf of the developer of this Project. The Project has been displayed for information purposes only. The information displayed here is not provided by the developer and hence shall not be construed as an offer for sale or an advertisement for sale by PropTiger.com or by the developer.
The information and data published herein with respect to this Project are collected from publicly available sources. PropTiger.com does not validate or confirm the veracity of the information or guarantee its authenticity or the compliance of the Project with applicable law in particular the Real Estate (Regulation and Development) Act, 2016 (“Act”). Read Disclaimer
The information and data published herein with respect to this Project are collected from publicly available sources. PropTiger.com does not validate or confirm the veracity of the information or guarantee its authenticity or the compliance of the Project with applicable law in particular the Real Estate (Regulation and Development) Act, 2016 (“Act”). Read Disclaimer



