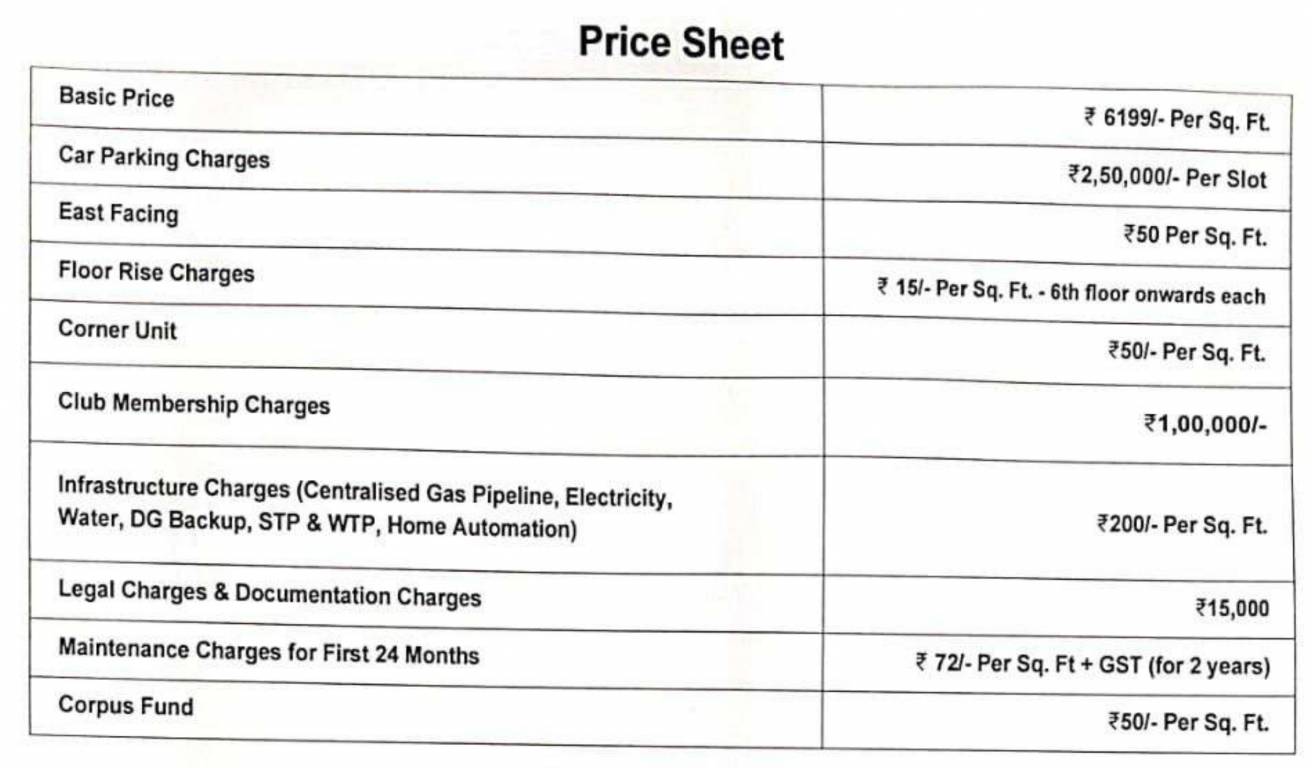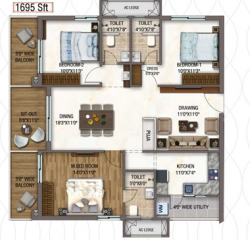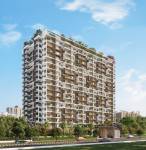
PROJECT RERA ID : P02200005226
1980 sq ft 3 BHK 3T Apartment in Sukhii Group Sree Sumeruby Sukhii Group
₹ 1.23 Cr
See inclusions
Project Location
Uppal Kalan, Hyderabad
Basic Details
Amenities29
Specifications
Property Specifications
- LaunchStatus
- Jun'28Possession Start Date
- 1980 sq ftSize
- 1.32 AcresTotal Area
- 180Total Launched apartments
- Jan'23Launch Date
- NewAvailability
Salient Features
- Little Flower School & Jr. College 2.5km
- Nakshatra Hospitals 4.5kms
- Nagole Metro Stations 1km
Payment Plans

Price & Floorplan
3BHK+3T (1,980 sq ft)
₹ 1.23 Cr
See Price Inclusions

2D
- 3 Bathrooms
- 3 Bedrooms
Report Error
Gallery
Sukhii Sree SumeruElevation
Sukhii Sree SumeruAmenities
Sukhii Sree SumeruFloor Plans
Sukhii Sree SumeruNeighbourhood
Sukhii Sree SumeruConstruction Updates
Sukhii Sree SumeruOthers
Other properties in Sukhii Group Sree Sumeru
- 2 BHK
- 3 BHK

Contact NRI Helpdesk on
Whatsapp(Chat Only)
Whatsapp(Chat Only)
+91-96939-69347

Contact Helpdesk on
Whatsapp(Chat Only)
Whatsapp(Chat Only)
+91-96939-69347
About Sukhii Group

- 4
Total Projects - 3
Ongoing Projects - RERA ID
Sukhii Group is a real estate development company in Hyderabad. It is armed with a group of motivated individuals who have a common aim of delivering happiness. The firm is committed to constructing homes that will transform the lifestyle of the customers into a healthy one. It constantly strives to deliver what’s best suited to the customer’s needs. The company maintains an unwavering balance between happiness and health by providing spaces that put the comfort, convenience, safety,... read more
Similar Properties
- PT ASSIST
![Project Image Project Image]() 3BHK+3T (1,976 sq ft)by Vantage Developers HyderabadBahadurguda, LB Nagar₹ 1.23 Cr
3BHK+3T (1,976 sq ft)by Vantage Developers HyderabadBahadurguda, LB Nagar₹ 1.23 Cr - PT ASSIST
![Project Image Project Image]() Orange 3BHK+3T (1,967.97 sq ft)by Orange Realty HyderabadSurvey No. 32/B, Plot No. 10193, At Lingogiguda, Saroor Nagar₹ 1.22 Cr
Orange 3BHK+3T (1,967.97 sq ft)by Orange Realty HyderabadSurvey No. 32/B, Plot No. 10193, At Lingogiguda, Saroor Nagar₹ 1.22 Cr - PT ASSIST
![Project Image Project Image]() Thipparthi 3BHK+3T (1,684.77 sq ft)by ThipparthiLingojiguda, Saroor Nagar₹ 1.03 Cr
Thipparthi 3BHK+3T (1,684.77 sq ft)by ThipparthiLingojiguda, Saroor Nagar₹ 1.03 Cr - PT ASSIST
![Project Image Project Image]() 3BHK+3T (1,984 sq ft)by Sri Sai HariharaSurvey No.63/a/3, At Medipally, Medchal Malkajgiri, Peerzadiguda₹ 1.25 Cr
3BHK+3T (1,984 sq ft)by Sri Sai HariharaSurvey No.63/a/3, At Medipally, Medchal Malkajgiri, Peerzadiguda₹ 1.25 Cr - PT ASSIST
![Project Image Project Image]() Srija 3BHK+3T (1,702.85 sq ft)by Srija ConstructionsSurvey No.12 To 16, Plot No. Of Site 68 And 71, At Mansoorabad, Saroornagar₹ 1.02 Cr
Srija 3BHK+3T (1,702.85 sq ft)by Srija ConstructionsSurvey No.12 To 16, Plot No. Of Site 68 And 71, At Mansoorabad, Saroornagar₹ 1.02 Cr
Discuss about Sukhii Sree Sumeru
comment
Disclaimer
PropTiger.com is not marketing this real estate project (“Project”) and is not acting on behalf of the developer of this Project. The Project has been displayed for information purposes only. The information displayed here is not provided by the developer and hence shall not be construed as an offer for sale or an advertisement for sale by PropTiger.com or by the developer.
The information and data published herein with respect to this Project are collected from publicly available sources. PropTiger.com does not validate or confirm the veracity of the information or guarantee its authenticity or the compliance of the Project with applicable law in particular the Real Estate (Regulation and Development) Act, 2016 (“Act”). Read Disclaimer
The information and data published herein with respect to this Project are collected from publicly available sources. PropTiger.com does not validate or confirm the veracity of the information or guarantee its authenticity or the compliance of the Project with applicable law in particular the Real Estate (Regulation and Development) Act, 2016 (“Act”). Read Disclaimer






























