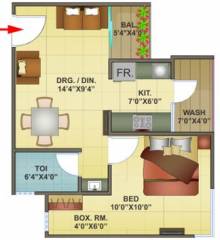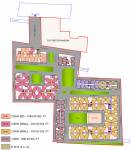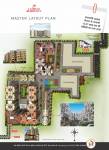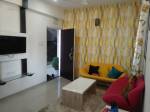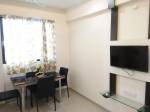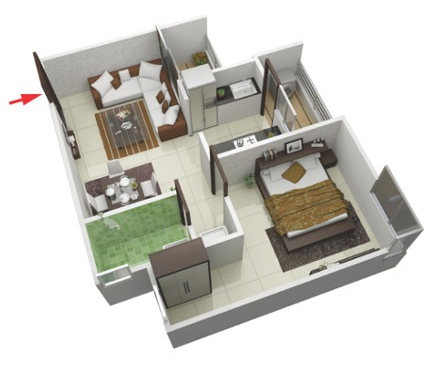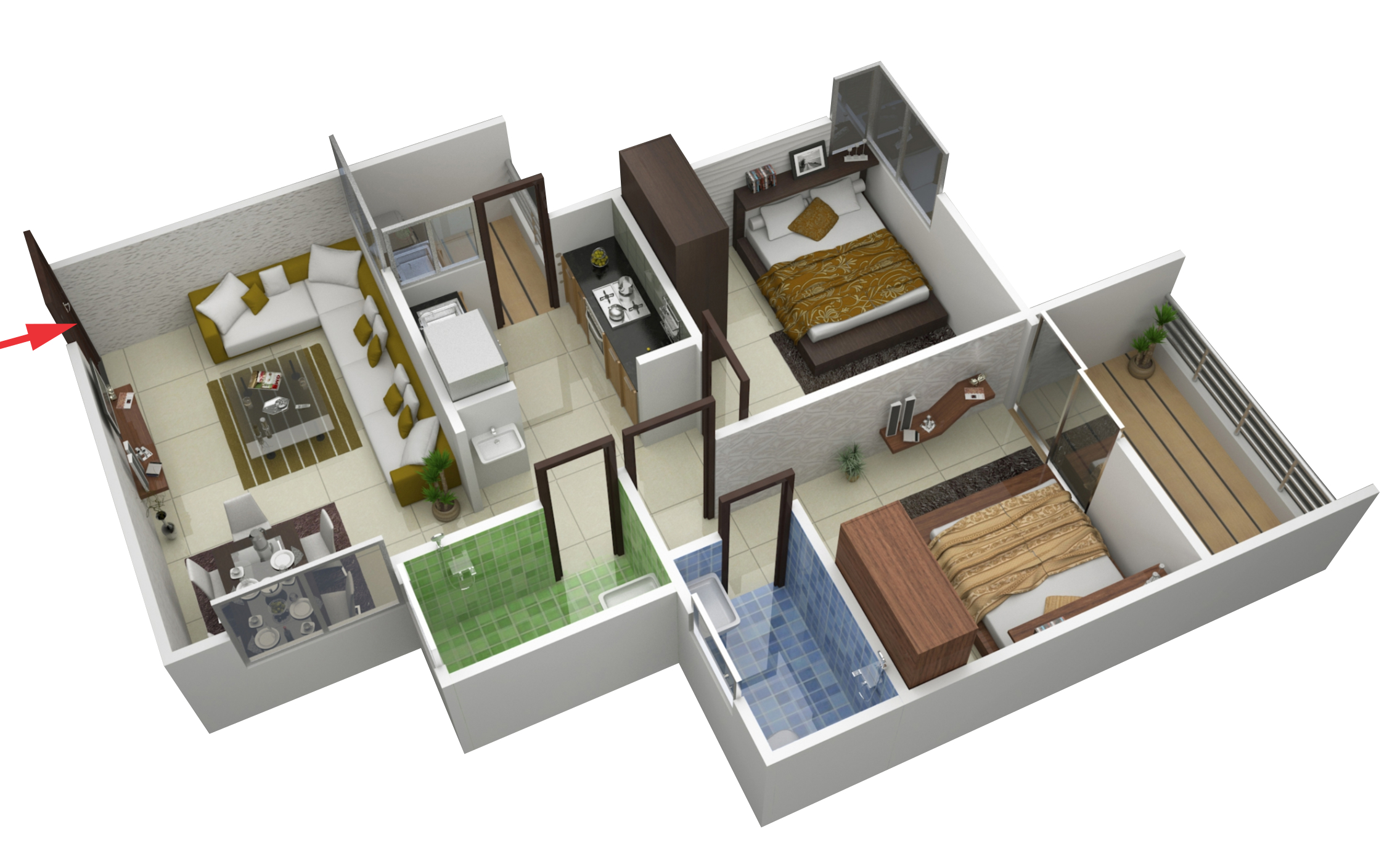
13 Photos
PROJECT RERA ID : P-IND-17-1080
556 sq ft 1 BHK 1T Apartment in Laabham Group Laabham Residency Phase 1
₹ 17.00 L
See inclusions
Project Location
Musakhedi, Indore
Basic Details
Amenities32
Specifications
Property Specifications
- LaunchStatus
- Aug'21Possession Start Date
- 556 sq ftSize
- 7 AcresTotal Area
- NewAvailability
Salient Features
- 5 Mins Away from Agrawal Public School.
- 5 Mins Away from Passport Office.
- Awarded as Best Planned Residential Project of India by CBRE.
- PMAY Scheme – Subsidy up to 2.67 lacs.
Payment Plans
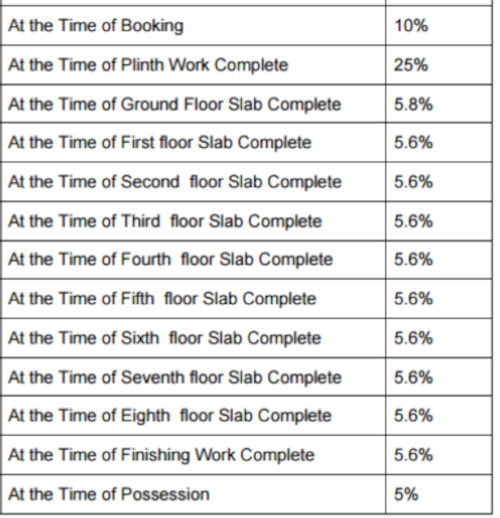
Price & Floorplan
1BHK+1T (556 sq ft)
₹ 17.00 L
See Price Inclusions

2D
- 1 Bathroom
- 1 Bedroom
Report Error
Gallery
Laabham Residency Phase 1Elevation
Laabham Residency Phase 1Videos
Laabham Residency Phase 1Amenities
Laabham Residency Phase 1Floor Plans
Laabham Residency Phase 1Others
Other properties in Laabham Group Laabham Residency Phase 1

Contact NRI Helpdesk on
Whatsapp(Chat Only)
Whatsapp(Chat Only)
+91-96939-69347

Contact Helpdesk on
Whatsapp(Chat Only)
Whatsapp(Chat Only)
+91-96939-69347
About Laabham Group

- 9
Total Projects - 4
Ongoing Projects - RERA ID
Laabham Group is a brand of repute in the real estate space of Indore, Madhya Pradesh. It is managed by a group of people with over 20 years of experience in construction and real estate industry. The group boasts a diverse portfolio of projects which include residential townships, plots and premium homes and is committed to the government of India’s ‘Housing for All by 2022’ initiative. The company aspires to grow while maintaining its reputation of honesty, commitment and sin... read more
Similar Properties
- PT ASSIST
![Project Image Project Image]() Saify 2BHK+2T (986 sq ft)by Saify Construction CompanySurvey No. 449/2, Near Agrawal Public School, Gram Musakhedi₹ 32.24 L
Saify 2BHK+2T (986 sq ft)by Saify Construction CompanySurvey No. 449/2, Near Agrawal Public School, Gram Musakhedi₹ 32.24 L - PT ASSIST
![Project Image Project Image]() Laabham 2BHK+2T (524.31 sq ft)by Laabham GroupVillage Musakhedi, Khasra No. 427/Min2, 429, 430, 442Price on request
Laabham 2BHK+2T (524.31 sq ft)by Laabham GroupVillage Musakhedi, Khasra No. 427/Min2, 429, 430, 442Price on request - PT ASSIST
![Project Image Project Image]() Agarwal 3BHK+3T (1,402.32 sq ft)by Agarwal RealinfraPlot No RCM-06, Scheme No 140, Sector F, PipliyahanaPrice on request
Agarwal 3BHK+3T (1,402.32 sq ft)by Agarwal RealinfraPlot No RCM-06, Scheme No 140, Sector F, PipliyahanaPrice on request - PT ASSIST
![Project Image Project Image]() Agarwal 4BHK+4T (1,800.69 sq ft)by Agarwal RealinfraPlot No RCM-06, Scheme No 140, Sector F, PipliyahanaPrice on request
Agarwal 4BHK+4T (1,800.69 sq ft)by Agarwal RealinfraPlot No RCM-06, Scheme No 140, Sector F, PipliyahanaPrice on request - PT ASSIST
![Project Image Project Image]() Radhika 2BHK+2T (538.40 sq ft)by Radhika Builders and DevelopersSurvey No. 281/1, Gram PaldaPrice on request
Radhika 2BHK+2T (538.40 sq ft)by Radhika Builders and DevelopersSurvey No. 281/1, Gram PaldaPrice on request
Discuss about Laabham Residency Phase 1
comment
Disclaimer
PropTiger.com is not marketing this real estate project (“Project”) and is not acting on behalf of the developer of this Project. The Project has been displayed for information purposes only. The information displayed here is not provided by the developer and hence shall not be construed as an offer for sale or an advertisement for sale by PropTiger.com or by the developer.
The information and data published herein with respect to this Project are collected from publicly available sources. PropTiger.com does not validate or confirm the veracity of the information or guarantee its authenticity or the compliance of the Project with applicable law in particular the Real Estate (Regulation and Development) Act, 2016 (“Act”). Read Disclaimer
The information and data published herein with respect to this Project are collected from publicly available sources. PropTiger.com does not validate or confirm the veracity of the information or guarantee its authenticity or the compliance of the Project with applicable law in particular the Real Estate (Regulation and Development) Act, 2016 (“Act”). Read Disclaimer
