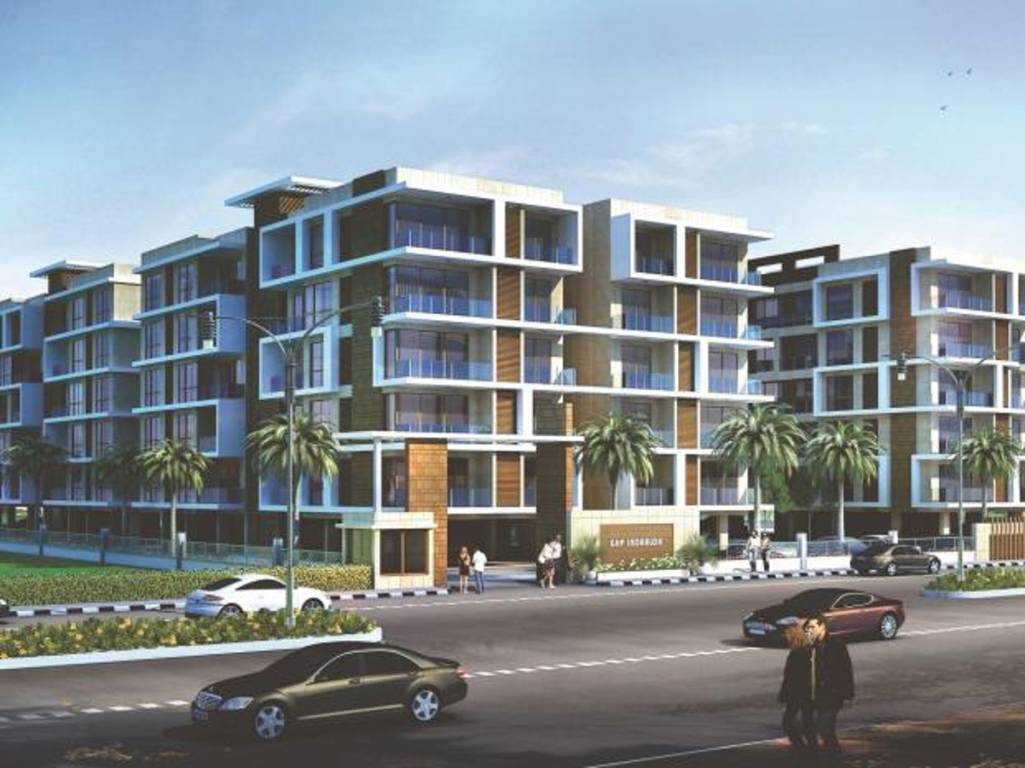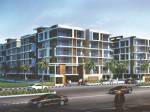
PROJECT RERA ID : RAJ/P/2017/343
GHP Indralokby GHP Group
Price on request
Builder Price
3, 4 BHK
Apartment
1,423 - 1,758 sq ft
Carpet Area
Project Location
Bani Park, Jaipur
Overview
- Sep'18Possession Start Date
- CompletedStatus
- 1 AcresTotal Area
- 40Total Launched apartments
- May'13Launch Date
- ResaleAvailability
Salient Features
- 3 open side properties
- Ghp indralok in bani park, jaipur by ghp group is a residential project
- The project offers apartment with perfect combination of contemporary architecture
- And features to provide comfortable living
- The apartment are of the following configurations: 3bhk and 4bhk
- The size of the apartment ranges in between 185.8 sq. mt and 260.96 sq. mt
More about GHP Indralok
A premium housing project launched by GHP, Indralok in Bani Park, Jaipur is offering Apartment starting at Rs 1.42 crore. It offers 3, 4 BHK Apartment in Jaipur Central. The project is Under Construction project and possession in Aug 17. Among the many luxurious amenities that the project boasts are Security Cabin, Landscaped Gardens, Compound Wall, Club House, Gymnasium etc. The Apartment are available from 2025 sqft to 2809 sqft at an attractive price points starting at @Rs 7,000 per sqft.
Approved for Home loans from following banks
GHP Indralok Floor Plans
- 3 BHK
- 4 BHK
| Carpet Area | Total Area | Builder Price |
|---|---|---|
1423 sq ft (3BHK+3T) | 1,603 sq ft | - |
Report Error
Our Picks
- PriceConfigurationPossession
- Current Project
![Images for Elevation of GHP Indralok Images for Elevation of GHP Indralok]() GHP Indralokby GHP GroupBani Park, JaipurData Not Available3,4 BHK Apartment1,423 - 1,758 sq ftSep '18
GHP Indralokby GHP GroupBani Park, JaipurData Not Available3,4 BHK Apartment1,423 - 1,758 sq ftSep '18 - Recommended
![ozone Elevation Elevation]() Ozoneby Tirupati Group JaipurBani Park, JaipurData Not Available3,4,5 BHK Apartment1,810 - 3,920 sq ftMay '25
Ozoneby Tirupati Group JaipurBani Park, JaipurData Not Available3,4,5 BHK Apartment1,810 - 3,920 sq ftMay '25 - Recommended
![elgin-heights Elevation Elevation]() Elgin Heightsby Mangalam Builders JaipurBani Park, JaipurData Not Available3,4,5 BHK Apartment1,800 - 3,185 sq ftFeb '25
Elgin Heightsby Mangalam Builders JaipurBani Park, JaipurData Not Available3,4,5 BHK Apartment1,800 - 3,185 sq ftFeb '25
GHP Indralok Amenities
- Gymnasium
- Swimming Pool
- Children's play area
- Club House
- Jogging Track
- Rain Water Harvesting
- 24 X 7 Security
- Intercom
GHP Indralok Specifications
Doors
Main:
Decorative Laminate
Flooring
Balcony:
Anti Skid Tiles
Kitchen:
Vitrified Tiles
Living/Dining:
Vitrified Tiles
Master Bedroom:
Wooden Flooring
Other Bedroom:
Vitrified Tiles
Toilets:
Anti Skid Tiles
Gallery
GHP IndralokElevation
GHP IndralokFloor Plans
GHP IndralokNeighbourhood

Contact NRI Helpdesk on
Whatsapp(Chat Only)
Whatsapp(Chat Only)
+91-96939-69347

Contact Helpdesk on
Whatsapp(Chat Only)
Whatsapp(Chat Only)
+91-96939-69347
About GHP Group

- 52
Years of Experience - 38
Total Projects - 7
Ongoing Projects - RERA ID
Established in 1975, GHP Group is a leading real estate development company.Mr Prashant Sharma is the Chairman of the company. The construction portfolio of the company includes residential complexes, hospitality and commercial plazas. So far, GHP Group has developed over 3 million sq. ft. of space across different verticals of real estate. Top Projects: Whispering Woods in Powai, Mumbai comprising 56 units of 2 and 3 BHK apartments with sizes ranging from 965 sq. ft. to 1,225 sq. ft. Millenniu... read more
Similar Projects
- PT ASSIST
![ozone Elevation ozone Elevation]() Tirupati Ozoneby Tirupati Group JaipurBani Park, JaipurPrice on request
Tirupati Ozoneby Tirupati Group JaipurBani Park, JaipurPrice on request - PT ASSIST
![elgin-heights Elevation elgin-heights Elevation]() Elgin Heightsby Mangalam Builders JaipurBani Park, JaipurPrice on request
Elgin Heightsby Mangalam Builders JaipurBani Park, JaipurPrice on request - PT ASSIST
![gulmohar Elevation gulmohar Elevation]() Trimurty Gulmoharby Trimurty ColonizersBani Park, JaipurPrice on request
Trimurty Gulmoharby Trimurty ColonizersBani Park, JaipurPrice on request - PT ASSIST
![5th-avenue Images for Elevation of Upasna 5th Avenue 5th-avenue Images for Elevation of Upasna 5th Avenue]() Upasna 5th Avenueby Upasna BuildersAshok Nagar, Jaipur₹ 3.38 Cr - ₹ 3.38 Cr
Upasna 5th Avenueby Upasna BuildersAshok Nagar, Jaipur₹ 3.38 Cr - ₹ 3.38 Cr - PT ASSIST
![Project Image Project Image]() Universal The Mansion By Royal Ensignby Universal CorporationAshok Nagar, Jaipur₹ 4.23 Cr - ₹ 8.60 Cr
Universal The Mansion By Royal Ensignby Universal CorporationAshok Nagar, Jaipur₹ 4.23 Cr - ₹ 8.60 Cr
Discuss about GHP Indralok
comment
Disclaimer
PropTiger.com is not marketing this real estate project (“Project”) and is not acting on behalf of the developer of this Project. The Project has been displayed for information purposes only. The information displayed here is not provided by the developer and hence shall not be construed as an offer for sale or an advertisement for sale by PropTiger.com or by the developer.
The information and data published herein with respect to this Project are collected from publicly available sources. PropTiger.com does not validate or confirm the veracity of the information or guarantee its authenticity or the compliance of the Project with applicable law in particular the Real Estate (Regulation and Development) Act, 2016 (“Act”). Read Disclaimer
The information and data published herein with respect to this Project are collected from publicly available sources. PropTiger.com does not validate or confirm the veracity of the information or guarantee its authenticity or the compliance of the Project with applicable law in particular the Real Estate (Regulation and Development) Act, 2016 (“Act”). Read Disclaimer




















