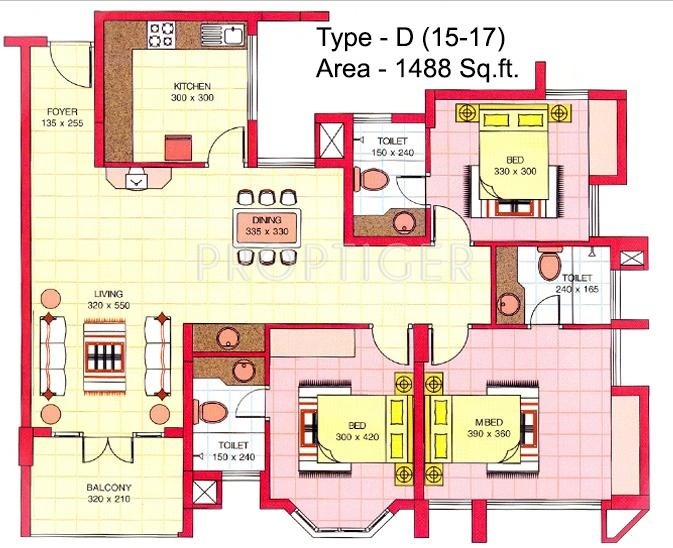
1488 sq ft 3 BHK 3T Apartment in Skyline Builders Kochi Amity Park
Price on request
Project Location
Edappally, Kochi
Basic Details
Amenities12
Specifications
Property Specifications
- CompletedStatus
- Nov'06Possession Start Date
- 1488 sq ftSize
- 5.03 AcresTotal Area
- 69Total Launched apartments
- Dec'04Launch Date
- ResaleAvailability
Salient Features
- Skyline Amity Park is one of the popular residential projects that is located in Edappally, Kochi.
- it is situated close to the market, hospital and various educational institutions.
19 storeys of sheer bliss... that's Skyline Amity Park Apartments for you. The unique architecture perfectly makes room for excellent living comforts. Amply ventilated rooms, well laid out spaces and silky finishes make every 3 bed apartment unit a fine living environment.
Price & Floorplan
3BHK+3T (1,488 sq ft)
Price On Request

2D
- 3 Bathrooms
- 3 Bedrooms
Report Error
Gallery
Skyline Amity ParkElevation
Skyline Amity ParkAmenities
Skyline Amity ParkNeighbourhood
Other properties in Skyline Builders Kochi Amity Park
- 3 BHK
- 4 BHK

Contact NRI Helpdesk on
Whatsapp(Chat Only)
Whatsapp(Chat Only)
+91-96939-69347

Contact Helpdesk on
Whatsapp(Chat Only)
Whatsapp(Chat Only)
+91-96939-69347
About Skyline Builders Kochi

- 38
Years of Experience - 96
Total Projects - 13
Ongoing Projects - RERA ID
Similar Properties
- PT ASSIST
![Project Image Project Image]() National 3BHK+3T (1,588 sq ft)by National BuildersEdapally, KochiPrice on request
National 3BHK+3T (1,588 sq ft)by National BuildersEdapally, KochiPrice on request - PT ASSIST
![Project Image Project Image]() KPV and VS Group 3BHK+3T (1,610 sq ft)by KPV and VS GroupEdappally, KochiPrice on request
KPV and VS Group 3BHK+3T (1,610 sq ft)by KPV and VS GroupEdappally, KochiPrice on request - PT ASSIST
![Project Image Project Image]() Skyline 3BHK+3T (1,630 sq ft)by Skyline Builders KochiEdapallyPrice on request
Skyline 3BHK+3T (1,630 sq ft)by Skyline Builders KochiEdapallyPrice on request - PT ASSIST
![Project Image Project Image]() Skyline 3BHK+3T (1,635 sq ft)by Skyline Builders KochiEdapally,kochiPrice on request
Skyline 3BHK+3T (1,635 sq ft)by Skyline Builders KochiEdapally,kochiPrice on request - PT ASSIST
![Project Image Project Image]() National 3BHK+3T (1,308 sq ft)by National BuildersEdapallyPrice on request
National 3BHK+3T (1,308 sq ft)by National BuildersEdapallyPrice on request
Discuss about Skyline Amity Park
comment
Disclaimer
PropTiger.com is not marketing this real estate project (“Project”) and is not acting on behalf of the developer of this Project. The Project has been displayed for information purposes only. The information displayed here is not provided by the developer and hence shall not be construed as an offer for sale or an advertisement for sale by PropTiger.com or by the developer.
The information and data published herein with respect to this Project are collected from publicly available sources. PropTiger.com does not validate or confirm the veracity of the information or guarantee its authenticity or the compliance of the Project with applicable law in particular the Real Estate (Regulation and Development) Act, 2016 (“Act”). Read Disclaimer
The information and data published herein with respect to this Project are collected from publicly available sources. PropTiger.com does not validate or confirm the veracity of the information or guarantee its authenticity or the compliance of the Project with applicable law in particular the Real Estate (Regulation and Development) Act, 2016 (“Act”). Read Disclaimer























