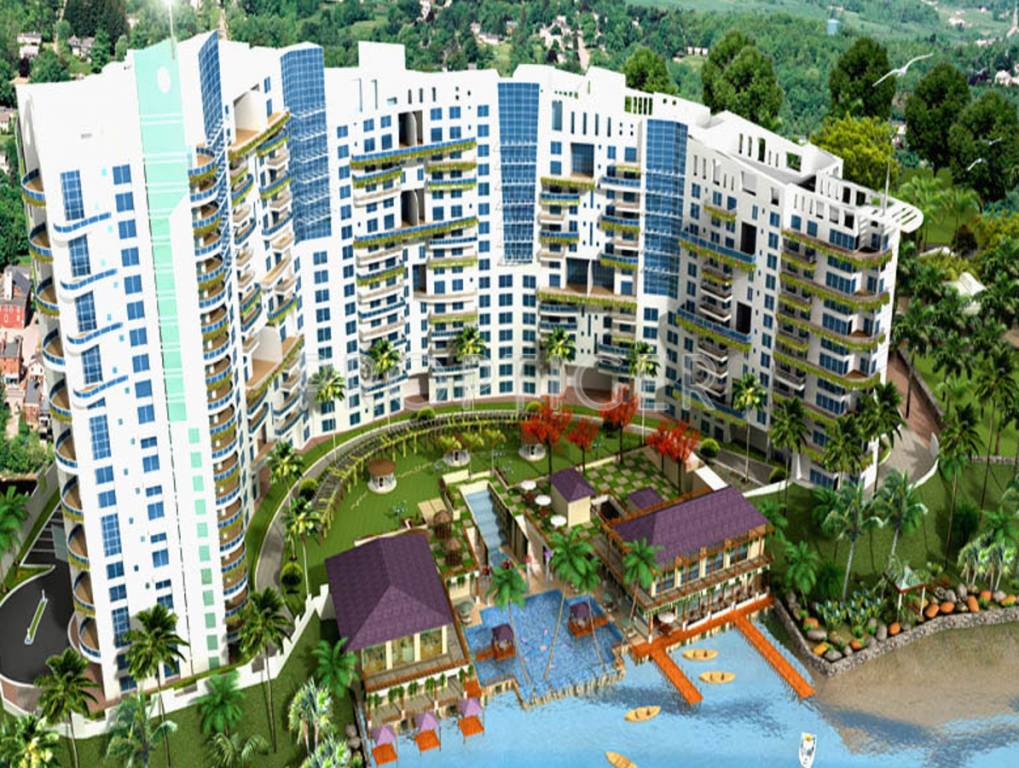
70 Photos
PROJECT RERA ID : Rera Not Applicable
DLF Riversideby DLF

Price on request
Builder Price
3, 4 BHK
Apartment
2,012 - 6,229 sq ft
Builtup area
Project Location
Vytilla, Kochi
Overview
- Jul'14Possession Start Date
- CompletedStatus
- 5 AcresTotal Area
- 175Total Launched apartments
- May'14Launch Date
- ResaleAvailability
Salient Features
- Breathtaking Water View from Every Flat Corner
- Towers designed by Hafeez Contractor
More about DLF Riverside
DLF Riverside Kochi comes with 2 BHK, 3 BHK and 4 BHK apartments with buyers that are priced between INR 1.92 and 2.98 crore on an average. Sizes of apartments range between 2144 and 5177 sq ft at this project and it consists of a total of 176 units. The project can be accessed seamlessly from the National Highway along with several prominent destinations in the city. The project is also located near the Kinfra Park, Info Park, Kakkanad Smart City and the Cochin Export Zone among other business ...read more
DLF Riverside Floor Plans
- 3 BHK
- 4 BHK
| Floor Plan | Area | Builder Price |
|---|---|---|
 | 2012 sq ft (3BHK+3T) | - |
 | 2075 sq ft (3BHK+3T) | - |
 | 2078 sq ft (3BHK+3T) | - |
 | 2109 sq ft (3BHK+3T) | - |
 | 2126 sq ft (3BHK+3T) | - |
 | 2141 sq ft (3BHK+3T) | - |
 | 2284 sq ft (3BHK+3T) | - |
 | 2287 sq ft (3BHK+3T) | - |
 | 2303 sq ft (3BHK+3T) | - |
 | 2306 sq ft (3BHK+3T) | - |
 | 2550 sq ft (3BHK+3T) | - |
 | 2551 sq ft (3BHK+3T) | - |
2820 sq ft (3BHK+3T) | - | |
2864 sq ft (3BHK+3T) | - | |
 | 2899 sq ft (3BHK+3T) | - |
 | 2960 sq ft (3BHK+3T) | - |
3132 sq ft (3BHK+3T) | - | |
 | 3167 sq ft (3BHK+3T) | - |
 | 3169 sq ft (3BHK+3T) | - |
 | 3238 sq ft (3BHK+3T) | - |
 | 3239 sq ft (3BHK+3T) | - |
 | 3243 sq ft (3BHK+3T + Study Room) | - |
 | 3259 sq ft (3BHK+3T) | - |
 | 3285 sq ft (3BHK+3T) | - |
3286 sq ft (3BHK+3T) | - | |
3339 sq ft (3BHK+3T) | - | |
 | 3340 sq ft (3BHK+3T) | - |
 | 3341 sq ft (3BHK+3T + Study Room) | - |
 | 3348 sq ft (3BHK+3T) | - |
 | 3374 sq ft (3BHK+3T) | - |
 | 3382 sq ft (3BHK+3T + Study Room) | - |
 | 3417 sq ft (3BHK+3T) | - |
 | 3418 sq ft (3BHK+3T + Study Room) | - |
3424 sq ft (3BHK+3T) | - | |
 | 3473 sq ft (3BHK+3T) | - |
32 more size(s)less size(s)
Report Error
DLF Riverside Amenities
- Gymnasium
- Swimming Pool
- Club House
- 24 X 7 Security
- Jogging Track
- Power Backup
- Car Parking
- Children's_play_area
DLF Riverside Specifications
Doors
Main:
Teak Wood Frame
Walls
Exterior:
Acrylic Emulsion Paint
Toilets:
Ceramic Tiles Dado
Interior:
Oil Bound Distemper
Kitchen:
Designer Tiles Dado
Gallery
DLF RiversideElevation
DLF RiversideVideos
DLF RiversideAmenities
DLF RiversideFloor Plans
DLF RiversideNeighbourhood
DLF RiversideOthers

Contact NRI Helpdesk on
Whatsapp(Chat Only)
Whatsapp(Chat Only)
+91-96939-69347

Contact Helpdesk on
Whatsapp(Chat Only)
Whatsapp(Chat Only)
+91-96939-69347
About DLF

- 81
Years of Experience - 148
Total Projects - 15
Ongoing Projects - RERA ID
In business since 1946, DLF is one of the most prominent commercial real estate developers in India. The company‘s primary business is the development of residential, commercial and retail properties. The operations of the company include all aspects of the real estate industry from execution, construction to even marketing of the projects. In addition to this the company is also involved in the business of power generation, maintenance services, hospitality, recreational activities and l... read more
Discuss about DLF Riverside
comment
Disclaimer
PropTiger.com is not marketing this real estate project (“Project”) and is not acting on behalf of the developer of this Project. The Project has been displayed for information purposes only. The information displayed here is not provided by the developer and hence shall not be construed as an offer for sale or an advertisement for sale by PropTiger.com or by the developer.
The information and data published herein with respect to this Project are collected from publicly available sources. PropTiger.com does not validate or confirm the veracity of the information or guarantee its authenticity or the compliance of the Project with applicable law in particular the Real Estate (Regulation and Development) Act, 2016 (“Act”). Read Disclaimer
The information and data published herein with respect to this Project are collected from publicly available sources. PropTiger.com does not validate or confirm the veracity of the information or guarantee its authenticity or the compliance of the Project with applicable law in particular the Real Estate (Regulation and Development) Act, 2016 (“Act”). Read Disclaimer








































