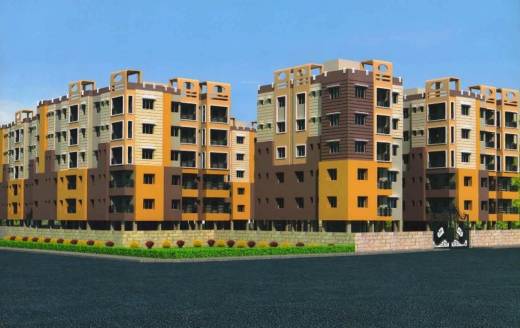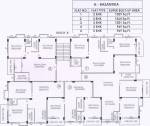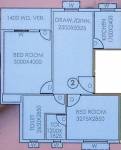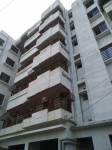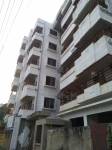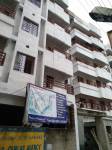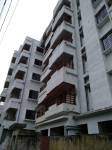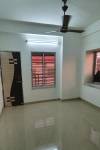
PROJECT RERA ID : HIRA/P/NOR/2020/000808, HIRA/P/NOR/2020/000823
Betop Madhu Malancha
Price on request
Builder Price
2, 3 BHK
Apartment
869 - 2,150 sq ft
Builtup area
Project Location
Dum Dum, Kolkata
Overview
- Apr'19Possession Start Date
- CompletedStatus
- 1 AcresTotal Area
- 115Total Launched apartments
- Mar'15Launch Date
- ResaleAvailability
Salient Features
- Auxilium Convent School (2.4 Km) Away
- Christ Church Girls High School (3.1 Km) Away
- Calcutta Airport English High School (0.7 Km) Away
- Metro Station (1.2 Km) Away
- Dum Dum Cantonment Railway Station (1.2 Km) Away
More about Betop Madhu Malancha
Somani has launched its premium housing project, Madhu Malancha, in Dum Dum, Kolkata. The project offers 2, 3 BHK Apartment from 869 sqft to 1604 sqft in Kolkata North. Among the many luxurious amenities that the project hosts are Gymnasium, Children's play area, Cable TV, 24 X 7 Security, Swimming Pool etc. Starting at @Rs 3,590 per sqft,Apartment are available for sale from Rs 31.20 lacs to Rs 57.58 lacs. Somani Madhu Malancha is Under Construction project and possession in Dec 19.
Approved for Home loans from following banks
Betop Madhu Malancha Floor Plans
- 2 BHK
- 3 BHK
| Floor Plan | Area | Builder Price |
|---|---|---|
 | 869 sq ft (2BHK+2T) | - |
 | 893 sq ft (3BHK+2T) | - |
893 sq ft (2BHK+2T) | - | |
923 sq ft (2BHK+2T) | - | |
 | 931 sq ft (2BHK+2T) | - |
 | 969 sq ft (2BHK+2T) | - |
989 sq ft (2BHK+2T) | - | |
 | 989 sq ft (3BHK+2T) | - |
 | 1001 sq ft (2BHK+2T) | - |
 | 1011 sq ft (3BHK+2T) | - |
1011 sq ft (2BHK+2T) | - | |
1013 sq ft (2BHK+2T) | - | |
1013 sq ft (3BHK+3T) | - | |
1020 sq ft (2BHK+2T) | - | |
1020 sq ft (3BHK+3T) | - | |
1021 sq ft (2BHK+2T) | - | |
1029 sq ft (3BHK+3T) | - | |
1029 sq ft (2BHK+2T) | - | |
1034 sq ft (3BHK+3T) | - | |
1047 sq ft (3BHK+3T) | - |
17 more size(s)less size(s)
Report Error
Our Picks
- PriceConfigurationPossession
- Current Project
![madhu-malancha Images for Elevation of Somani Madhu Malancha Images for Elevation of Somani Madhu Malancha]() Betop Madhu Malanchaby Betop Housing DeveloperDum Dum, KolkataData Not Available2,3 BHK Apartment869 - 2,150 sq ftApr '19
Betop Madhu Malanchaby Betop Housing DeveloperDum Dum, KolkataData Not Available2,3 BHK Apartment869 - 2,150 sq ftApr '19 - Recommended
![aqua-2 Elevation Elevation]() Aqua 2by Purti Realty GroupRajarhat, KolkataData Not Available2,3 BHK Apartment669 - 1,178 sq ftAug '23
Aqua 2by Purti Realty GroupRajarhat, KolkataData Not Available2,3 BHK Apartment669 - 1,178 sq ftAug '23 - Recommended
![gateway Elevation Elevation]() Gatewayby Ambey GroupNew Town, Kolkata₹ 91.52 L - ₹ 2.58 Cr2,3,4 BHK Apartment620 - 1,749 sq ftMay '26
Gatewayby Ambey GroupNew Town, Kolkata₹ 91.52 L - ₹ 2.58 Cr2,3,4 BHK Apartment620 - 1,749 sq ftMay '26
Betop Madhu Malancha Amenities
- Multipurpose Room
- Car Parking
- Swimming Pool
- Lift Available
- Vaastu Compliant
- Power Backup
- Gymnasium
- 24 X 7 Security
Betop Madhu Malancha Specifications
Doors
Main:
Teak Wood Frame
Internal:
Flush Door
Flooring
Balcony:
Vitrified Tiles
Kitchen:
Vitrified Tiles
Living/Dining:
Vitrified Tiles
Master Bedroom:
Vitrified Tiles
Other Bedroom:
Vitrified Tiles
Toilets:
Vitrified Tiles
Gallery
Betop Madhu MalanchaElevation
Betop Madhu MalanchaAmenities
Betop Madhu MalanchaFloor Plans
Betop Madhu MalanchaConstruction Updates
Betop Madhu MalanchaOthers

Contact NRI Helpdesk on
Whatsapp(Chat Only)
Whatsapp(Chat Only)
+91-96939-69347

Contact Helpdesk on
Whatsapp(Chat Only)
Whatsapp(Chat Only)
+91-96939-69347
About Betop Housing Developer
Betop Housing Developer
- 3
Total Projects - 1
Ongoing Projects - RERA ID
Similar Projects
- PT ASSIST
![aqua-2 Elevation aqua-2 Elevation]() Purti Aqua 2by Purti Realty GroupRajarhat, KolkataPrice on request
Purti Aqua 2by Purti Realty GroupRajarhat, KolkataPrice on request - PT ASSIST
![gateway Elevation gateway Elevation]() Ambey Gatewayby Ambey GroupNew Town, Kolkata₹ 91.52 L - ₹ 2.58 Cr
Ambey Gatewayby Ambey GroupNew Town, Kolkata₹ 91.52 L - ₹ 2.58 Cr - PT ASSIST
![Images for Elevation of Loharuka Urban Greens Phase II A Images for Elevation of Loharuka Urban Greens Phase II A]() Loharuka Urban Greens Phase II Aby Loharuka GroupRajarhat, Kolkata₹ 69.59 L - ₹ 1.16 Cr
Loharuka Urban Greens Phase II Aby Loharuka GroupRajarhat, Kolkata₹ 69.59 L - ₹ 1.16 Cr - PT ASSIST
![f-residences-merlin-phase-1 Elevation f-residences-merlin-phase-1 Elevation]() F Residences Merlin Phase 1by Merlin GroupRajarhat, Kolkata₹ 1.07 Cr - ₹ 1.75 Cr
F Residences Merlin Phase 1by Merlin GroupRajarhat, Kolkata₹ 1.07 Cr - ₹ 1.75 Cr - PT ASSIST
![pine-woods Images for Elevation of Siddha Pine Woods pine-woods Images for Elevation of Siddha Pine Woods]() Siddha Pine Woodsby Siddha GroupRajarhat, KolkataPrice on request
Siddha Pine Woodsby Siddha GroupRajarhat, KolkataPrice on request
Discuss about Betop Madhu Malancha
comment
Disclaimer
PropTiger.com is not marketing this real estate project (“Project”) and is not acting on behalf of the developer of this Project. The Project has been displayed for information purposes only. The information displayed here is not provided by the developer and hence shall not be construed as an offer for sale or an advertisement for sale by PropTiger.com or by the developer.
The information and data published herein with respect to this Project are collected from publicly available sources. PropTiger.com does not validate or confirm the veracity of the information or guarantee its authenticity or the compliance of the Project with applicable law in particular the Real Estate (Regulation and Development) Act, 2016 (“Act”). Read Disclaimer
The information and data published herein with respect to this Project are collected from publicly available sources. PropTiger.com does not validate or confirm the veracity of the information or guarantee its authenticity or the compliance of the Project with applicable law in particular the Real Estate (Regulation and Development) Act, 2016 (“Act”). Read Disclaimer












