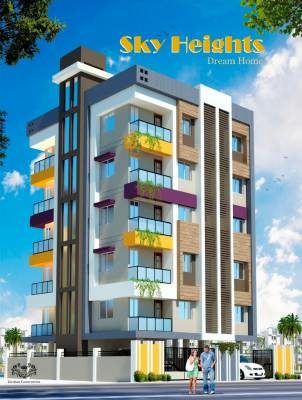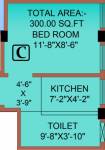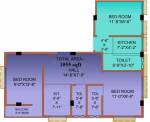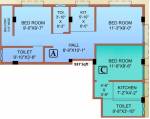
PROJECT RERA ID : RERA Not Applicable
Sky Heights
₹ 12.00 L - ₹ 42.20 L
Builder Price
See inclusions
1, 2, 3 BHK
Apartment
300 - 1,055 sq ft
Builtup area
Project Location
Kaikhali, Kolkata
Overview
- Feb'23Possession Start Date
- Not LaunchedStatus
- 0.09 AcresTotal Area
- 15Total Launched apartments
- NewAvailability
More about Sky Heights
.
Approved for Home loans from following banks
Sky Heights Floor Plans
- 1 BHK
- 2 BHK
- 3 BHK
| Floor Plan | Area | Builder Price |
|---|---|---|
 | 300 sq ft (1BHK+1T) | ₹ 12.00 L |
Report Error
Our Picks
- PriceConfigurationPossession
- Current Project
![sky-heights Elevation Elevation]() Sky Heightsby Zeeshan ConstructionKaikhali, Kolkata₹ 12.00 L - ₹ 42.20 L1,2,3 BHK Apartment300 - 1,055 sq ftFeb '23
Sky Heightsby Zeeshan ConstructionKaikhali, Kolkata₹ 12.00 L - ₹ 42.20 L1,2,3 BHK Apartment300 - 1,055 sq ftFeb '23 - Recommended
![gateway Elevation Elevation]() Gatewayby Ambey GroupNew Town, Kolkata₹ 91.52 L - ₹ 2.58 Cr2,3,4 BHK Apartment620 - 1,749 sq ftMay '26
Gatewayby Ambey GroupNew Town, Kolkata₹ 91.52 L - ₹ 2.58 Cr2,3,4 BHK Apartment620 - 1,749 sq ftMay '26 - Recommended
![Images for Elevation of Loharuka Urban Greens Phase II A Images for Elevation of Loharuka Urban Greens Phase II A]() Urban Greens Phase II Aby Loharuka GroupRajarhat, Kolkata₹ 69.59 L - ₹ 1.16 Cr2,3 BHK Apartment670 - 1,118 sq ftAug '24
Urban Greens Phase II Aby Loharuka GroupRajarhat, Kolkata₹ 69.59 L - ₹ 1.16 Cr2,3 BHK Apartment670 - 1,118 sq ftAug '24
Sky Heights Amenities
- Children's play area
- Car Parking
- 24X7 Water Supply
- 24 X 7 Security
- CCTV
- Intercom
- Full Power Backup
- Lift(s)
Sky Heights Specifications
Doors
Internal:
Sal Wood Frame
Main:
Sal Wood Frame
Flooring
Kitchen:
Vitrified Tiles
Living/Dining:
Vitrified Tiles
Master Bedroom:
Vitrified Tiles
Other Bedroom:
Vitrified Tiles
Toilets:
Anti Skid Ceramic Tiles
Balcony:
Kota Stone
Gallery
Sky HeightsElevation
Sky HeightsNeighbourhood
Sky HeightsConstruction Updates

Contact NRI Helpdesk on
Whatsapp(Chat Only)
Whatsapp(Chat Only)
+91-96939-69347

Contact Helpdesk on
Whatsapp(Chat Only)
Whatsapp(Chat Only)
+91-96939-69347
About Zeeshan Construction

- 6
Total Projects - 2
Ongoing Projects - RERA ID
Zeeshan Construction is one of the leading real estate company which has successfully completed many residential projects. Construction and Availability Status:. Home @56 is currently ongoing project. Units and interiors:. It offers spacious and skillfully designed 1 BHK, 2 BHK and 3 BHK Apartments at very affordable prices. Home @56 comprises of dedicated wardrobe niches in every room, branded bathroom fittings, space efficient kitchen and a large living space. Proper ventilation is there in ev... read more
Similar Projects
- PT ASSIST
![gateway Elevation gateway Elevation]() Ambey Gatewayby Ambey GroupNew Town, Kolkata₹ 91.52 L - ₹ 2.58 Cr
Ambey Gatewayby Ambey GroupNew Town, Kolkata₹ 91.52 L - ₹ 2.58 Cr - PT ASSIST
![Images for Elevation of Loharuka Urban Greens Phase II A Images for Elevation of Loharuka Urban Greens Phase II A]() Loharuka Urban Greens Phase II Aby Loharuka GroupRajarhat, Kolkata₹ 69.59 L - ₹ 1.16 Cr
Loharuka Urban Greens Phase II Aby Loharuka GroupRajarhat, Kolkata₹ 69.59 L - ₹ 1.16 Cr - PT ASSIST
![f-residences-merlin-phase-1 Elevation f-residences-merlin-phase-1 Elevation]() F Residences Merlin Phase 1by Merlin GroupRajarhat, Kolkata₹ 1.07 Cr - ₹ 1.75 Cr
F Residences Merlin Phase 1by Merlin GroupRajarhat, Kolkata₹ 1.07 Cr - ₹ 1.75 Cr - PT ASSIST
![aqua-2 Elevation aqua-2 Elevation]() Purti Aqua 2by Purti Realty GroupRajarhat, KolkataPrice on request
Purti Aqua 2by Purti Realty GroupRajarhat, KolkataPrice on request - PT ASSIST
![rajarhat-gopalpur Elevation rajarhat-gopalpur Elevation]() Rajarhat Gopalpurby Reputed DeveloperRajarhat, Kolkata₹ 92.58 L - ₹ 1.30 Cr
Rajarhat Gopalpurby Reputed DeveloperRajarhat, Kolkata₹ 92.58 L - ₹ 1.30 Cr
Discuss about Sky Heights
comment
Disclaimer
PropTiger.com is not marketing this real estate project (“Project”) and is not acting on behalf of the developer of this Project. The Project has been displayed for information purposes only. The information displayed here is not provided by the developer and hence shall not be construed as an offer for sale or an advertisement for sale by PropTiger.com or by the developer.
The information and data published herein with respect to this Project are collected from publicly available sources. PropTiger.com does not validate or confirm the veracity of the information or guarantee its authenticity or the compliance of the Project with applicable law in particular the Real Estate (Regulation and Development) Act, 2016 (“Act”). Read Disclaimer
The information and data published herein with respect to this Project are collected from publicly available sources. PropTiger.com does not validate or confirm the veracity of the information or guarantee its authenticity or the compliance of the Project with applicable law in particular the Real Estate (Regulation and Development) Act, 2016 (“Act”). Read Disclaimer





































