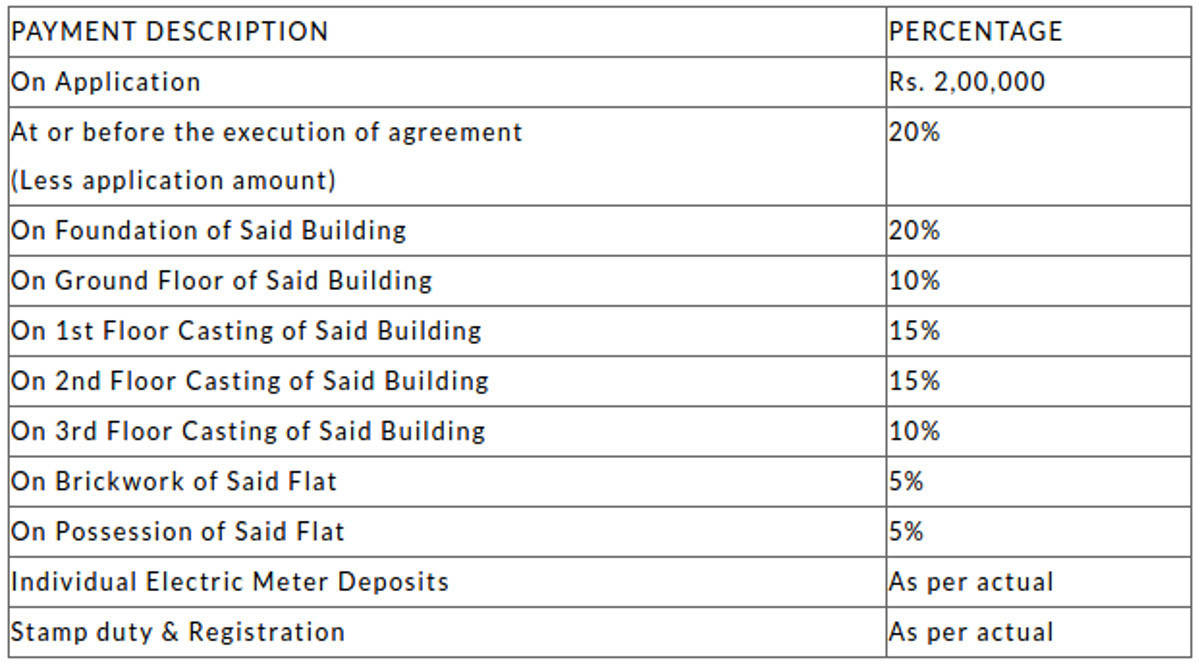
PROJECT RERA ID : WBRERA/P/KOL/2023/000880
1230 sq ft 3 BHK 3T Apartment in Rajwada Group Solus
Price on request
Project Location
Kasba, Kolkata
Basic Details
Amenities26
Specifications
Property Specifications
- CompletedStatus
- May'24Possession Start Date
- 1230 sq ftSize
- 1 AcresTotal Area
- 9Total Launched apartments
- Mar'17Launch Date
- New and ResaleAvailability
Salient Features
- Located in Tagore Parkat E.M. Bypass Road(easy to commute)
- 4.8 km from ballygunge railway station
- It is situated near east kolkata township and gariahat
- Just 1Kms from Acropolis Mall
A premium housing project launched by Rajwada Group, Solus in Kasba, Kolkata is offering Apartment starting at Rs 39.25 lacs. It offers 2 BHK Apartment in Kolkata South. The project is Launch project and possession in May 19. Among the many luxurious amenities that the project boasts are Water Filtration Plant, Deep Tubewell With Iron Filtration Plant, Closed Car Parking, CCTV, 24 X 7 Security etc. The Apartment are available from 785 sqft to 835 sqft at an attractive price points starting at @R...more
Approved for Home loans from following banks
![HDFC (5244) HDFC (5244)]()
![Axis Bank Axis Bank]()
![PNB Housing PNB Housing]()
![Indiabulls Indiabulls]()
![Citibank Citibank]()
![L&T Housing (DSA_LOSOT) L&T Housing (DSA_LOSOT)]()
![IIFL IIFL]()
- + 2 more banksshow less
Payment Plans

Price & Floorplan
3BHK+3T (1,230 sq ft)
Price On Request

2D
- 3 Bathrooms
- 3 Bedrooms
Report Error
Gallery
Rajwada SolusElevation
Rajwada SolusFloor Plans
Rajwada SolusNeighbourhood
Rajwada SolusConstruction Updates
Rajwada SolusOthers
Other properties in Rajwada Group Solus
- 2 BHK
- 3 BHK

Contact NRI Helpdesk on
Whatsapp(Chat Only)
Whatsapp(Chat Only)
+91-96939-69347

Contact Helpdesk on
Whatsapp(Chat Only)
Whatsapp(Chat Only)
+91-96939-69347
About Rajwada Group

- 26
Years of Experience - 42
Total Projects - 12
Ongoing Projects - RERA ID
An OverviewRajwada group was founded by Mr. Rajendra kr. Agarwal, 15 years back. It is one of the leading real estate developers in Kolkata. Rajwada Group has completed 15 projects, delivered 480 homes and has developed more than seven lakh square feet area. It was started with the major focus on property development. Mr. Rajendra Kr.Agarwal along with his three sons manages Rajwada Group in professional and stable manner. Rajwada Group is an ISO 9001:2008 Certified Company. Unique Selling Point... read more
Similar Properties
- PT ASSIST
![Project Image Project Image]() Dream 2BHK+2T (1,316 sq ft) Study Roomby Dream WeaversKasba, Kolkata.Price on request
Dream 2BHK+2T (1,316 sq ft) Study Roomby Dream WeaversKasba, Kolkata.Price on request - PT ASSIST
![Project Image Project Image]() Inka 3BHK+3T (1,359 sq ft)by Inka AspirationKasba, Kolkata.Price on request
Inka 3BHK+3T (1,359 sq ft)by Inka AspirationKasba, Kolkata.Price on request - PT ASSIST
![Project Image Project Image]() Ideal 2BHK+2T (1,065 sq ft)by Ideal GroupTopsia Road, Mirania Lake, KolkataPrice on request
Ideal 2BHK+2T (1,065 sq ft)by Ideal GroupTopsia Road, Mirania Lake, KolkataPrice on request - PT ASSIST
![Project Image Project Image]() Signum 3BHK+2T (1,384 sq ft)by Signum GroupDr GS Bose Road, Near Picnic Garden Flyover, GariahatPrice on request
Signum 3BHK+2T (1,384 sq ft)by Signum GroupDr GS Bose Road, Near Picnic Garden Flyover, GariahatPrice on request - PT ASSIST
![Project Image Project Image]() Shrachi 3BHK+3T (1,403 sq ft)by Shrachi Group369/2, Purbachal Kalitala Rd, Purbachal Kalitala, Kalikapur, HaltuPrice on request
Shrachi 3BHK+3T (1,403 sq ft)by Shrachi Group369/2, Purbachal Kalitala Rd, Purbachal Kalitala, Kalikapur, HaltuPrice on request
Discuss about Rajwada Solus
comment
Disclaimer
PropTiger.com is not marketing this real estate project (“Project”) and is not acting on behalf of the developer of this Project. The Project has been displayed for information purposes only. The information displayed here is not provided by the developer and hence shall not be construed as an offer for sale or an advertisement for sale by PropTiger.com or by the developer.
The information and data published herein with respect to this Project are collected from publicly available sources. PropTiger.com does not validate or confirm the veracity of the information or guarantee its authenticity or the compliance of the Project with applicable law in particular the Real Estate (Regulation and Development) Act, 2016 (“Act”). Read Disclaimer
The information and data published herein with respect to this Project are collected from publicly available sources. PropTiger.com does not validate or confirm the veracity of the information or guarantee its authenticity or the compliance of the Project with applicable law in particular the Real Estate (Regulation and Development) Act, 2016 (“Act”). Read Disclaimer





















