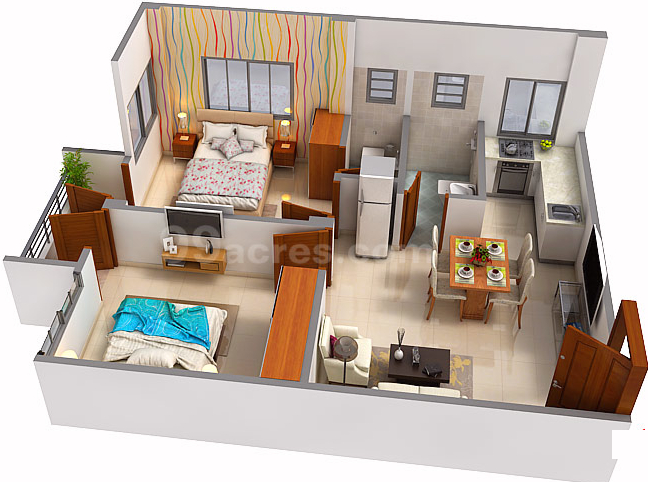
3 Photos
743 sq ft 2 BHK 2T Apartment in Rangdhanu Construction India Tower
Price on request
Project Location
Barasat, Kolkata
Basic Details
Amenities10
Property Specifications
- CompletedStatus
- Jul'18Possession Start Date
- 743 sq ftSize
- ResaleAvailability
Salient Features
- 3 open side properties
- Equipped with amenities like gated community, community hall and center
- Easily reachable hospitals, banks, multiplexes
Rangdhanu Constraction India Pvt. Ltd. began its journey in the year 2013, over the past 3 years it has successfully accomplished excellence in its line of business with a wide range of projects to its credit. Being a reputed firm it has well created a firm belief in its customers that the company is here to serve the very best. Rangdhanu Constraction India Pvt. Ltd. puts its best foot forward to make a mark in the field of architecture mixing with it a pinch of innovation well seasoned with its...more
Price & Floorplan
2BHK+2T (743 sq ft)
Price On Request

- 2 Bathrooms
- 1 Balcony
- 2 Bedrooms
Report Error
Gallery
Rangdhanu TowerElevation
Rangdhanu TowerNeighbourhood
Other properties in Rangdhanu Construction India Tower

Contact NRI Helpdesk on
Whatsapp(Chat Only)
Whatsapp(Chat Only)
+91-96939-69347

Contact Helpdesk on
Whatsapp(Chat Only)
Whatsapp(Chat Only)
+91-96939-69347
About Rangdhanu Construction India
Rangdhanu Construction India
- 2
Total Projects - 0
Ongoing Projects - RERA ID
Similar Properties
- PT ASSIST
![Project Image Project Image]() Agarwal 1BHK+1Tby AgarwalRam Rahim Nagar, Evershine City, Vasai (East), MumbaiPrice on request
Agarwal 1BHK+1Tby AgarwalRam Rahim Nagar, Evershine City, Vasai (East), MumbaiPrice on request - PT ASSIST
![Project Image Project Image]() Dharti 1BHK+1T (700 sq ft)by Dharti GroupSurvey No. 254, Hissa No. 3, NEAR Ram Rahim Hills, Evershine City, Vasai East ,Mumbai.Price on request
Dharti 1BHK+1T (700 sq ft)by Dharti GroupSurvey No. 254, Hissa No. 3, NEAR Ram Rahim Hills, Evershine City, Vasai East ,Mumbai.Price on request - PT ASSIST
![Project Image Project Image]() Dharti 1BHK+1T (665 sq ft)by Dharti GroupEvershine City, Vasai Road,MumbaiPrice on request
Dharti 1BHK+1T (665 sq ft)by Dharti GroupEvershine City, Vasai Road,MumbaiPrice on request - PT ASSIST
![Project Image Project Image]() Ornate 1BHK+1T (657 sq ft)by Ornate UniversalVasai (E) Dist Thane ,Mumbai.Price on request
Ornate 1BHK+1T (657 sq ft)by Ornate UniversalVasai (E) Dist Thane ,Mumbai.Price on request - PT ASSIST
![Project Image Project Image]() Rashmi 2BHK+2T (650 sq ft)by Rashmi HousingEvershine City,Vasai EastPrice on request
Rashmi 2BHK+2T (650 sq ft)by Rashmi HousingEvershine City,Vasai EastPrice on request
Discuss about Rangdhanu Tower
comment
Disclaimer
PropTiger.com is not marketing this real estate project (“Project”) and is not acting on behalf of the developer of this Project. The Project has been displayed for information purposes only. The information displayed here is not provided by the developer and hence shall not be construed as an offer for sale or an advertisement for sale by PropTiger.com or by the developer.
The information and data published herein with respect to this Project are collected from publicly available sources. PropTiger.com does not validate or confirm the veracity of the information or guarantee its authenticity or the compliance of the Project with applicable law in particular the Real Estate (Regulation and Development) Act, 2016 (“Act”). Read Disclaimer
The information and data published herein with respect to this Project are collected from publicly available sources. PropTiger.com does not validate or confirm the veracity of the information or guarantee its authenticity or the compliance of the Project with applicable law in particular the Real Estate (Regulation and Development) Act, 2016 (“Act”). Read Disclaimer

















