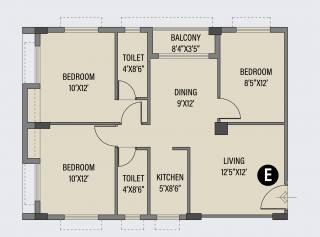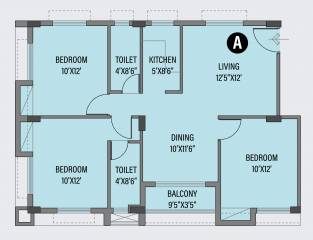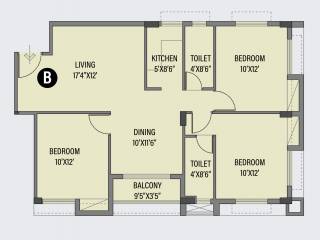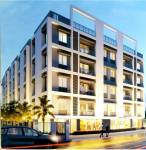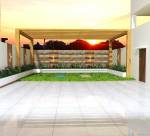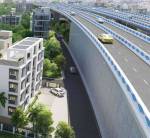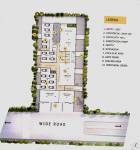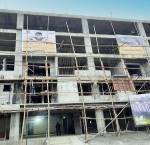
24 Photos
PROJECT RERA ID : WBRERA/P/SOU/2023/000543
1165 sq ft 3 BHK 2T Apartment in Sinha s Dakshinee
₹ 64.08 L
See inclusions
Project Location
Garia, Kolkata
Basic Details
Amenities21
Specifications
Property Specifications
- Under ConstructionStatus
- Nov'25Possession Start Date
- 1165 sq ftSize
- 0.35 AcresTotal Area
- 40Total Launched apartments
- Sep'23Launch Date
- New and ResaleAvailability
Salient Features
- All essential services at stone throw distance
- All flats with separate Living and Dining area
- Just beside Kamalgazi flyover so at the very beginning of Southern Bypass
- 5 mins walking from Kamalgazi-EM Bypass crossing.
- 3 mins walking from NSC Bose Road, Lifeline Stop.
.
Price & Floorplan
3BHK+2T (1,165 sq ft)
₹ 64.08 L
See Price Inclusions
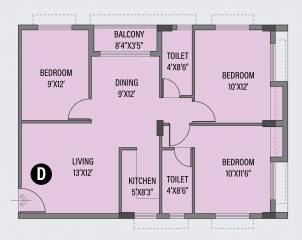
2D
- 2 Bathrooms
- 3 Bedrooms
Report Error
Gallery
Sinha DakshineeElevation
Sinha DakshineeAmenities
Sinha DakshineeFloor Plans
Sinha DakshineeNeighbourhood
Sinha DakshineeConstruction Updates
Sinha DakshineeOthers
Other properties in Sinha Projects Dakshinee
- 2 BHK
- 3 BHK

Contact NRI Helpdesk on
Whatsapp(Chat Only)
Whatsapp(Chat Only)
+91-96939-69347

Contact Helpdesk on
Whatsapp(Chat Only)
Whatsapp(Chat Only)
+91-96939-69347
About Sinha Projects
Sinha Projects
- 1
Total Projects - 1
Ongoing Projects - RERA ID
Similar Properties
- PT ASSIST
![Project Image Project Image]() Subarna 3BHK+3T (1,314 sq ft)by SubarnaGaria₹ 72.27 L
Subarna 3BHK+3T (1,314 sq ft)by SubarnaGaria₹ 72.27 L - PT ASSIST
![Project Image Project Image]() DD 3BHK+3T (1,300 sq ft)by DD Construction KolkataSahid Nagar Colony, Naktala, Garia₹ 71.99 L
DD 3BHK+3T (1,300 sq ft)by DD Construction KolkataSahid Nagar Colony, Naktala, Garia₹ 71.99 L - PT ASSIST
![Project Image Project Image]() Sristi 3BHK+3T (1,214 sq ft)by Sristi ConstructionD1, Brahmapur More, Near - HDFC Bank, Garia₹ 68.36 L
Sristi 3BHK+3T (1,214 sq ft)by Sristi ConstructionD1, Brahmapur More, Near - HDFC Bank, Garia₹ 68.36 L - PT ASSIST
![Project Image Project Image]() Sristi 2BHK+2T (1,017 sq ft)by Sristi ConstructionD1, Brahmapur More, Near - HDFC Bank, Garia₹ 57.27 L
Sristi 2BHK+2T (1,017 sq ft)by Sristi ConstructionD1, Brahmapur More, Near - HDFC Bank, Garia₹ 57.27 L - PT ASSIST
![Project Image Project Image]() 3BHK+3T (1,300 sq ft)by DilipAurobindo Park, Bansdroni₹ 76.49 L
3BHK+3T (1,300 sq ft)by DilipAurobindo Park, Bansdroni₹ 76.49 L
Discuss about Sinha Dakshinee
comment
Disclaimer
PropTiger.com is not marketing this real estate project (“Project”) and is not acting on behalf of the developer of this Project. The Project has been displayed for information purposes only. The information displayed here is not provided by the developer and hence shall not be construed as an offer for sale or an advertisement for sale by PropTiger.com or by the developer.
The information and data published herein with respect to this Project are collected from publicly available sources. PropTiger.com does not validate or confirm the veracity of the information or guarantee its authenticity or the compliance of the Project with applicable law in particular the Real Estate (Regulation and Development) Act, 2016 (“Act”). Read Disclaimer
The information and data published herein with respect to this Project are collected from publicly available sources. PropTiger.com does not validate or confirm the veracity of the information or guarantee its authenticity or the compliance of the Project with applicable law in particular the Real Estate (Regulation and Development) Act, 2016 (“Act”). Read Disclaimer
