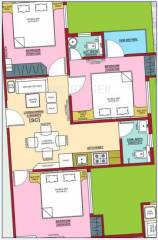
5 Photos
1590 sq ft 3 BHK 2T Apartment in Sreema Vision Ganpati Kunja
Price on request
Project Location
Rajarhat, Kolkata
Basic Details
Amenities18
Specifications
Property Specifications
- CompletedStatus
- Feb'14Possession Start Date
- 1590 sq ftSize
- 70Total Launched apartments
- Jan'11Launch Date
- ResaleAvailability
Salient Features
- Pollution free enviornment for healthy life style
- Pollution free , luxurious properties
- Pollution free enviornment for healthy living
Sreema Vision brings to you an ultra modern residential project 'Ganpati Kunja'. The project is located at Rajarhat, Kolkata. It offers 2 & 3 BHK residential apartments.Each residential unit here features intelligent space utilization with state of the art amenities. A number of famous schools, colleges, hospitals, temples and every other convenience come close by.Located at an excellent locality of Kolkata which is much far from the hasty tones and fuzziness of the city.
Approved for Home loans from following banks
![HDFC (5244) HDFC (5244)]()
![Axis Bank Axis Bank]()
![PNB Housing PNB Housing]()
![Indiabulls Indiabulls]()
![Citibank Citibank]()
![L&T Housing (DSA_LOSOT) L&T Housing (DSA_LOSOT)]()
![IIFL IIFL]()
- + 2 more banksshow less
Price & Floorplan
3BHK+2T (1,590 sq ft)
Price On Request

2D
- 2 Bathrooms
- 3 Bedrooms
Report Error
Gallery
Sreema Ganpati KunjaElevation
Sreema Ganpati KunjaFloor Plans
Sreema Ganpati KunjaNeighbourhood
Other properties in Sreema Vision Ganpati Kunja
- 2 BHK
- 3 BHK

Contact NRI Helpdesk on
Whatsapp(Chat Only)
Whatsapp(Chat Only)
+91-96939-69347

Contact Helpdesk on
Whatsapp(Chat Only)
Whatsapp(Chat Only)
+91-96939-69347
About Sreema Vision
Sreema Vision
- 2
Total Projects - 0
Ongoing Projects - RERA ID
Similar Properties
- PT ASSIST
![Project Image Project Image]() Jain 3BHK+3T (1,365 sq ft)by Jain GroupAli Park,Rajarhat.Price on request
Jain 3BHK+3T (1,365 sq ft)by Jain GroupAli Park,Rajarhat.Price on request - PT ASSIST
![Project Image Project Image]() Shreshta 3BHK+2T (1,386 sq ft)by Shreshta ConstructionBabla Tala Kalipark, RajarhatPrice on request
Shreshta 3BHK+2T (1,386 sq ft)by Shreshta ConstructionBabla Tala Kalipark, RajarhatPrice on request - PT ASSIST
![Project Image Project Image]() Team 3BHK+3T (1,403 sq ft)by Team TaurusRajarhat, KolkataPrice on request
Team 3BHK+3T (1,403 sq ft)by Team TaurusRajarhat, KolkataPrice on request - PT ASSIST
![Project Image Project Image]() Jain 4BHK+3T (1,405 sq ft)by Jain GroupRajarhatPrice on request
Jain 4BHK+3T (1,405 sq ft)by Jain GroupRajarhatPrice on request - PT ASSIST
![Project Image Project Image]() Space 3BHK+2T (1,561 sq ft)by Space GroupRajarhat, KolkataPrice on request
Space 3BHK+2T (1,561 sq ft)by Space GroupRajarhat, KolkataPrice on request
Discuss about Sreema Ganpati Kunja
comment
Disclaimer
PropTiger.com is not marketing this real estate project (“Project”) and is not acting on behalf of the developer of this Project. The Project has been displayed for information purposes only. The information displayed here is not provided by the developer and hence shall not be construed as an offer for sale or an advertisement for sale by PropTiger.com or by the developer.
The information and data published herein with respect to this Project are collected from publicly available sources. PropTiger.com does not validate or confirm the veracity of the information or guarantee its authenticity or the compliance of the Project with applicable law in particular the Real Estate (Regulation and Development) Act, 2016 (“Act”). Read Disclaimer
The information and data published herein with respect to this Project are collected from publicly available sources. PropTiger.com does not validate or confirm the veracity of the information or guarantee its authenticity or the compliance of the Project with applicable law in particular the Real Estate (Regulation and Development) Act, 2016 (“Act”). Read Disclaimer

















