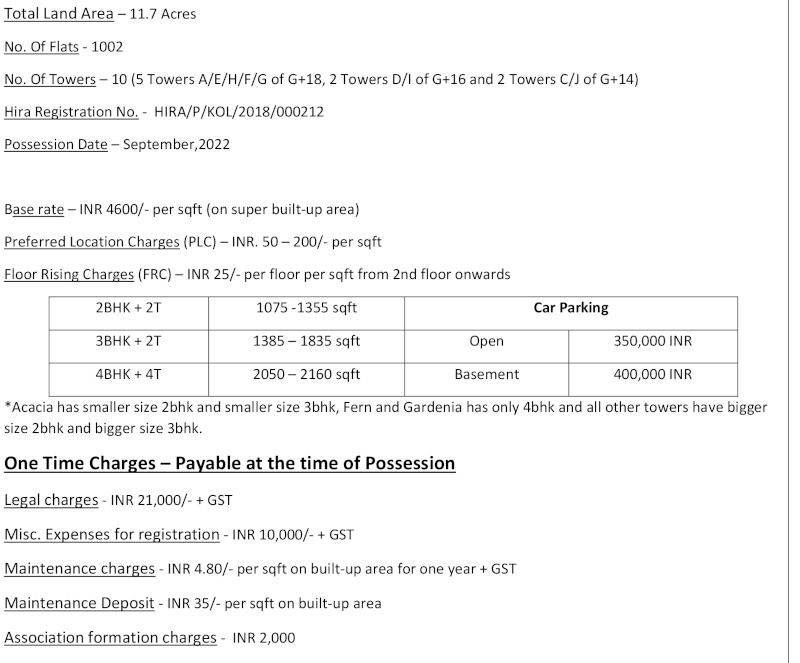
PROJECT RERA ID : HIRA/P/KOL/2018/000212
Ideal Greensby Ideal Group

₹ 96.75 L - ₹ 1.94 Cr
Builder Price
See inclusions
2, 3, 4 BHK
Apartment
1,075 - 2,160 sq ft
Builtup area
Project Location
Tollygunge, Kolkata
Overview
- May'23Possession Start Date
- CompletedStatus
- 12 AcresTotal Area
- 836Total Launched apartments
- Aug'14Launch Date
- New and ResaleAvailability
Salient Features
- Largest Green Gated Residential Community in Kolkata
- 82% landscaped open space.
- Close proximity to the proposed Behala Chowrasta metro station
- 852 air-conditioned apartments offering options of 2, 3 and 4BHK
More about Ideal Greens
Ideal Group's Ideal Greens is a housing complex located at Tollygunge, Kolkata. The 2, 3 and 4 BHK apartments offered by the project. The project sprawled over an area of 11.7 acres is set in a very convenient neighbourhood containing schools, hospitals, bus stations, metro stations, petrol pump, banks, ATMs, restaurants, play schools and parks. The project comes with a myriad of amenities and conveniences for its residents which include a gymnasium, swimming pool, play area for kids, clubhouse,...read more
Approved for Home loans from following banks
Ideal Greens Floor Plans
- 2 BHK
- 3 BHK
- 4 BHK
| Floor Plan | Area | Builder Price |
|---|---|---|
 | 1075 sq ft (2BHK+2T) | ₹ 96.75 L |
 | 1085 sq ft (2BHK+2T) | ₹ 97.65 L |
 | 1220 sq ft (2BHK+2T) | ₹ 1.10 Cr |
 | 1240 sq ft (2BHK+2T) | ₹ 1.12 Cr |
 | 1320 sq ft (2BHK+2T) | ₹ 1.19 Cr |
 | 1325 sq ft (2BHK+2T) | ₹ 1.19 Cr |
 | 1335 sq ft (2BHK+2T) | ₹ 1.20 Cr |
 | 1340 sq ft (2BHK+2T) | ₹ 1.21 Cr |
 | 1355 sq ft (2BHK+2T) | ₹ 1.22 Cr |
6 more size(s)less size(s)
Report Error
Our Picks
- PriceConfigurationPossession
- Current Project
![greens Images for Elevation of Ideal Greens Images for Elevation of Ideal Greens]() Ideal Greensby Ideal GroupTollygunge, Kolkata₹ 96.75 L - ₹ 1.94 Cr2,3,4 BHK Apartment1,075 - 2,160 sq ftMay '23
Ideal Greensby Ideal GroupTollygunge, Kolkata₹ 96.75 L - ₹ 1.94 Cr2,3,4 BHK Apartment1,075 - 2,160 sq ftMay '23 - Recommended
![avana-phase-1 Elevation Elevation]() Avana Phase 1by Merlin GroupTollygunge, Kolkata₹ 60.80 L - ₹ 1.50 Cr2,3,4 BHK Apartment625 - 1,486 sq ftNov '27
Avana Phase 1by Merlin GroupTollygunge, Kolkata₹ 60.80 L - ₹ 1.50 Cr2,3,4 BHK Apartment625 - 1,486 sq ftNov '27 - Recommended
![sugam-morya Elevation Elevation]() Sugam Moryaby Sugam HomesBehala, Kolkata₹ 1.54 Cr - ₹ 3.61 Cr3,4,5 BHK Apartment989 - 2,323 sq ftDec '27
Sugam Moryaby Sugam HomesBehala, Kolkata₹ 1.54 Cr - ₹ 3.61 Cr3,4,5 BHK Apartment989 - 2,323 sq ftDec '27
Ideal Greens Amenities
- Gymnasium
- Swimming Pool
- Children's play area
- Club House
- Full Power Backup
- Jogging Track
- Indoor Games
- Car Parking
Ideal Greens Specifications
Doors
Internal:
Laminated Flush Door
Main:
Flush Door
Flooring
Balcony:
Ceramic Tiles
Living/Dining:
Ceramic Tiles
Master Bedroom:
Ceramic Tiles
Other Bedroom:
Ceramic Tiles
Toilets:
Ceramic Tiles
Gallery
Ideal GreensElevation
Ideal GreensVideos
Ideal GreensAmenities
Ideal GreensFloor Plans
Ideal GreensNeighbourhood
Payment Plans


Contact NRI Helpdesk on
Whatsapp(Chat Only)
Whatsapp(Chat Only)
+91-96939-69347

Contact Helpdesk on
Whatsapp(Chat Only)
Whatsapp(Chat Only)
+91-96939-69347
About Ideal Group

- 45
Years of Experience - 22
Total Projects - 0
Ongoing Projects - RERA ID
Ideal Group is a reputed real estate development company with 37 years of construction experience. Sri S. K. Himatsingka is the Chairman of the firm. The construction portfolio of the company includes residential and commercial properties with its operations spread across Kolkata and other parts of India. Apart from real estate also works for other sectors like automobile dealership, alloys and minerals trading, hire purchase and leasing and logistics services. Top Projects : Ideal Lake View i... read more
Similar Projects
- PT ASSIST
![avana-phase-1 Elevation avana-phase-1 Elevation]() Avana Phase 1by Merlin GroupTollygunge, Kolkata₹ 60.80 L - ₹ 1.50 Cr
Avana Phase 1by Merlin GroupTollygunge, Kolkata₹ 60.80 L - ₹ 1.50 Cr - PT ASSIST
![sugam-morya Elevation sugam-morya Elevation]() Sugam Moryaby Sugam HomesBehala, Kolkata₹ 1.54 Cr - ₹ 3.61 Cr
Sugam Moryaby Sugam HomesBehala, Kolkata₹ 1.54 Cr - ₹ 3.61 Cr - PT ASSIST
![morya Images for Elevation of Sugam Morya morya Images for Elevation of Sugam Morya]() Morya Phase Iby Sugam HomesTollygunge, Kolkata₹ 1.22 Cr - ₹ 2.37 Cr
Morya Phase Iby Sugam HomesTollygunge, Kolkata₹ 1.22 Cr - ₹ 2.37 Cr - PT ASSIST
![blue Elevation blue Elevation]() Godrej Blueby Godrej PropertiesTollygunge, Kolkata₹ 2.11 Cr - ₹ 4.01 Cr
Godrej Blueby Godrej PropertiesTollygunge, Kolkata₹ 2.11 Cr - ₹ 4.01 Cr - PT ASSIST
![sanctuary Elevation sanctuary Elevation]() Belani NPR And Sriji Sanctuaryby Belani NPR And Sriji GroupTollygunge, Kolkata₹ 2.56 Cr - ₹ 5.50 Cr
Belani NPR And Sriji Sanctuaryby Belani NPR And Sriji GroupTollygunge, Kolkata₹ 2.56 Cr - ₹ 5.50 Cr
Discuss about Ideal Greens
comment
Disclaimer
PropTiger.com is not marketing this real estate project (“Project”) and is not acting on behalf of the developer of this Project. The Project has been displayed for information purposes only. The information displayed here is not provided by the developer and hence shall not be construed as an offer for sale or an advertisement for sale by PropTiger.com or by the developer.
The information and data published herein with respect to this Project are collected from publicly available sources. PropTiger.com does not validate or confirm the veracity of the information or guarantee its authenticity or the compliance of the Project with applicable law in particular the Real Estate (Regulation and Development) Act, 2016 (“Act”). Read Disclaimer
The information and data published herein with respect to this Project are collected from publicly available sources. PropTiger.com does not validate or confirm the veracity of the information or guarantee its authenticity or the compliance of the Project with applicable law in particular the Real Estate (Regulation and Development) Act, 2016 (“Act”). Read Disclaimer















































