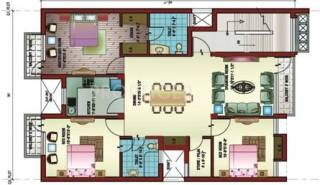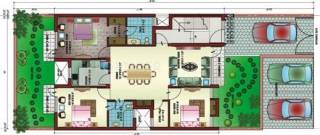
1425 sq ft 3 BHK 3T Apartment in Ansal API Victoria Floorsby Ansal API
Price on request
Project Location
Sector 92 Mohali, Mohali
Basic Details
Amenities27
Property Specifications
- CompletedStatus
- Apr'18Possession Start Date
- 1425 sq ftSize
- 130Total Launched apartments
- Apr'12Launch Date
- ResaleAvailability
Salient Features
- 1 Km From Shaheed Chowk
- Easily reachable schools, recreational, hospitals
Victoria Floors welcome you to the regal, lifestyle of the bygone era with all the facilities and amenities of modern day at your doorstep. Part of 150 acres (approx.) integrated township Golf Links II with all the life's needs like school, healthcare centre, daily needs shopping arcade and an elite club house, the independent floor apartments will be the prized possession of discerning few.
Approved for Home loans from following banks
Price & Floorplan
3BHK+3T (1,425 sq ft)
Price On Request

2D
- 3 Bathrooms
- 3 Bedrooms
Report Error
Gallery
Ansal Victoria FloorsElevation
Other properties in Ansal API Victoria Floors
- 3 BHK

Contact NRI Helpdesk on
Whatsapp(Chat Only)
Whatsapp(Chat Only)
+91-96939-69347

Contact Helpdesk on
Whatsapp(Chat Only)
Whatsapp(Chat Only)
+91-96939-69347
About Ansal API

- 59
Years of Experience - 193
Total Projects - 26
Ongoing Projects - RERA ID
Established in 1967, Ansal API is listed among the leading realty and infrastructure companies of India. Mr. Sushil Ansal is the chairman of the company. Having four decades of experience, the company operates business in diversified verticals such as integrated townships, SEZs, condominiums, shopping complex, group housing, IT parks, malls, hotels and infrastructure and utility services. Ansal API is expanding its business and has covered different cities such as Gurgaon, Bhatinda, Ghaziabad, G... read more
Similar Properties
- PT ASSIST
![Project Image Project Image]() SBP 2BHK+2T (1,359 sq ft)by SBP GroupVillage Santemajra, Sector 116, Tehsil Kharar, District S.A.S. Nagar, MohaliPrice on request
SBP 2BHK+2T (1,359 sq ft)by SBP GroupVillage Santemajra, Sector 116, Tehsil Kharar, District S.A.S. Nagar, MohaliPrice on request - PT ASSIST
![Project Image Project Image]() Primary 3BHK+2T (1,350 sq ft)by Primary EstatesChandigarh, Sector 116, MohaliPrice on request
Primary 3BHK+2T (1,350 sq ft)by Primary EstatesChandigarh, Sector 116, MohaliPrice on request - PT ASSIST
![Project Image Project Image]() Shubham 2BHK+2T (1,320 sq ft)by Shubham BuildersKharar-Delhi Express Highway, Sector 116 MohaliPrice on request
Shubham 2BHK+2T (1,320 sq ft)by Shubham BuildersKharar-Delhi Express Highway, Sector 116 MohaliPrice on request - PT ASSIST
![Project Image Project Image]() SBP 3BHK+2T (1,534 sq ft)by SBP GroupVillage Santemajra, Sector 116, Tehsil Kharar, District S.A.S. Nagar, MohaliPrice on request
SBP 3BHK+2T (1,534 sq ft)by SBP GroupVillage Santemajra, Sector 116, Tehsil Kharar, District S.A.S. Nagar, MohaliPrice on request - PT ASSIST
![Project Image Project Image]() Shubham 3BHK+3T (1,625 sq ft)by Shubham BuildersKharar-Delhi Express Highway, Sector 116 MohaliPrice on request
Shubham 3BHK+3T (1,625 sq ft)by Shubham BuildersKharar-Delhi Express Highway, Sector 116 MohaliPrice on request
Discuss about Ansal Victoria Floors
comment
Disclaimer
PropTiger.com is not marketing this real estate project (“Project”) and is not acting on behalf of the developer of this Project. The Project has been displayed for information purposes only. The information displayed here is not provided by the developer and hence shall not be construed as an offer for sale or an advertisement for sale by PropTiger.com or by the developer.
The information and data published herein with respect to this Project are collected from publicly available sources. PropTiger.com does not validate or confirm the veracity of the information or guarantee its authenticity or the compliance of the Project with applicable law in particular the Real Estate (Regulation and Development) Act, 2016 (“Act”). Read Disclaimer
The information and data published herein with respect to this Project are collected from publicly available sources. PropTiger.com does not validate or confirm the veracity of the information or guarantee its authenticity or the compliance of the Project with applicable law in particular the Real Estate (Regulation and Development) Act, 2016 (“Act”). Read Disclaimer








