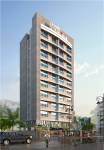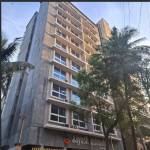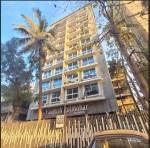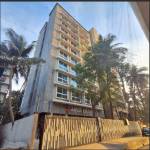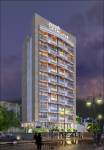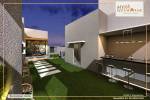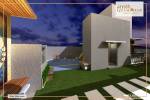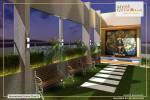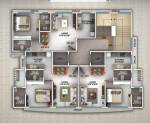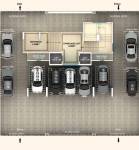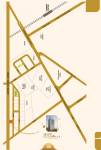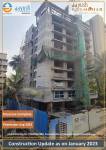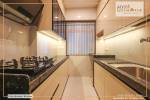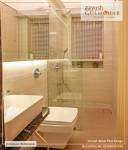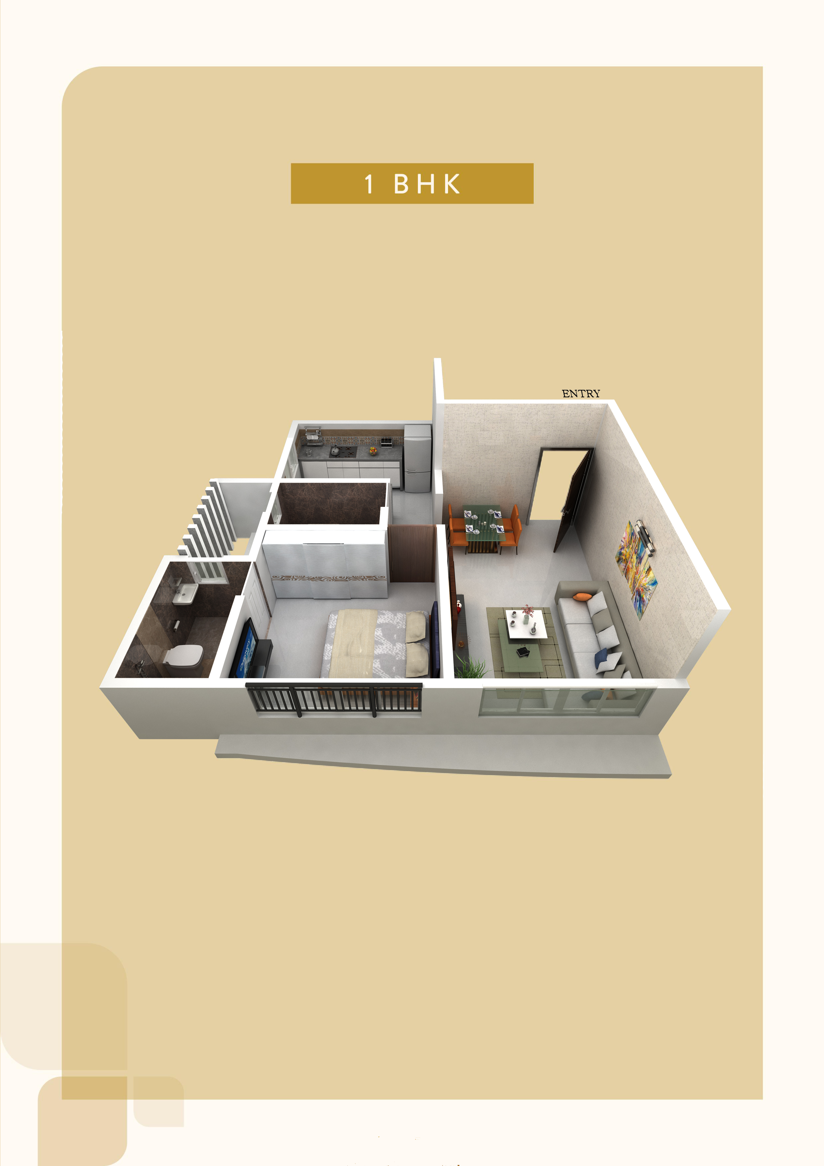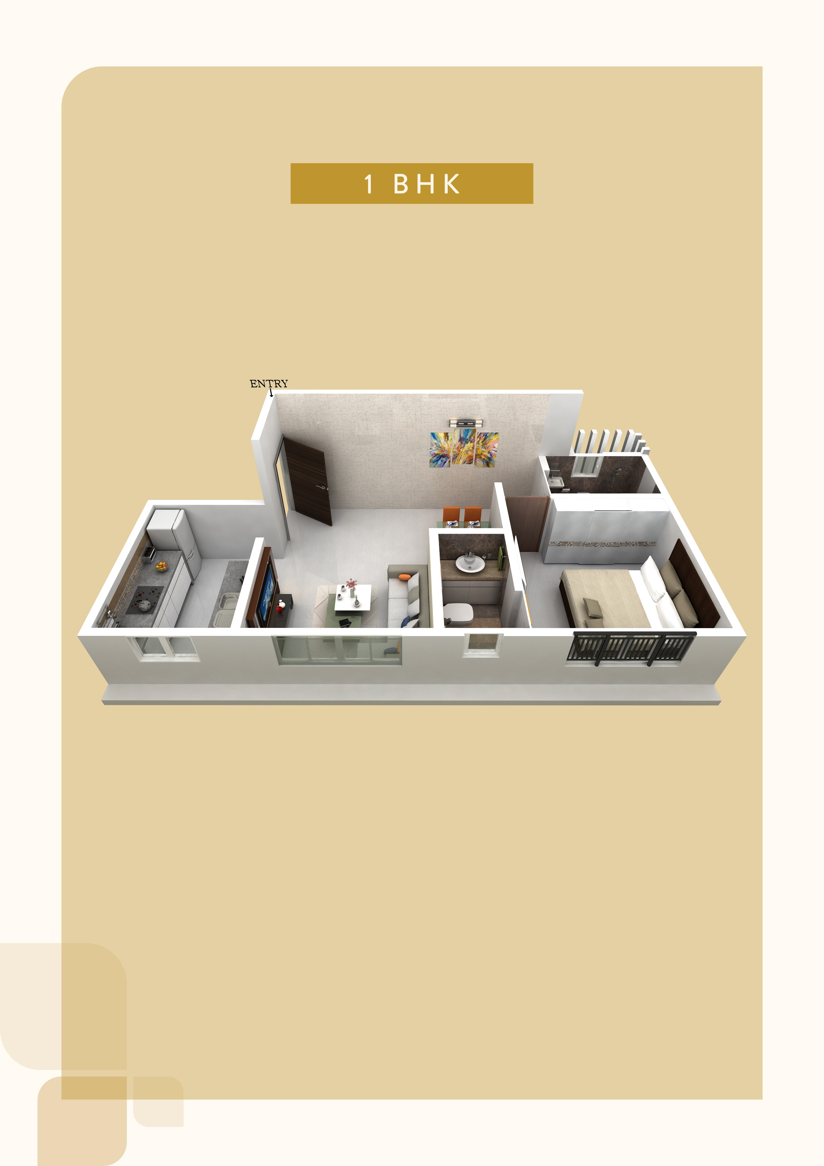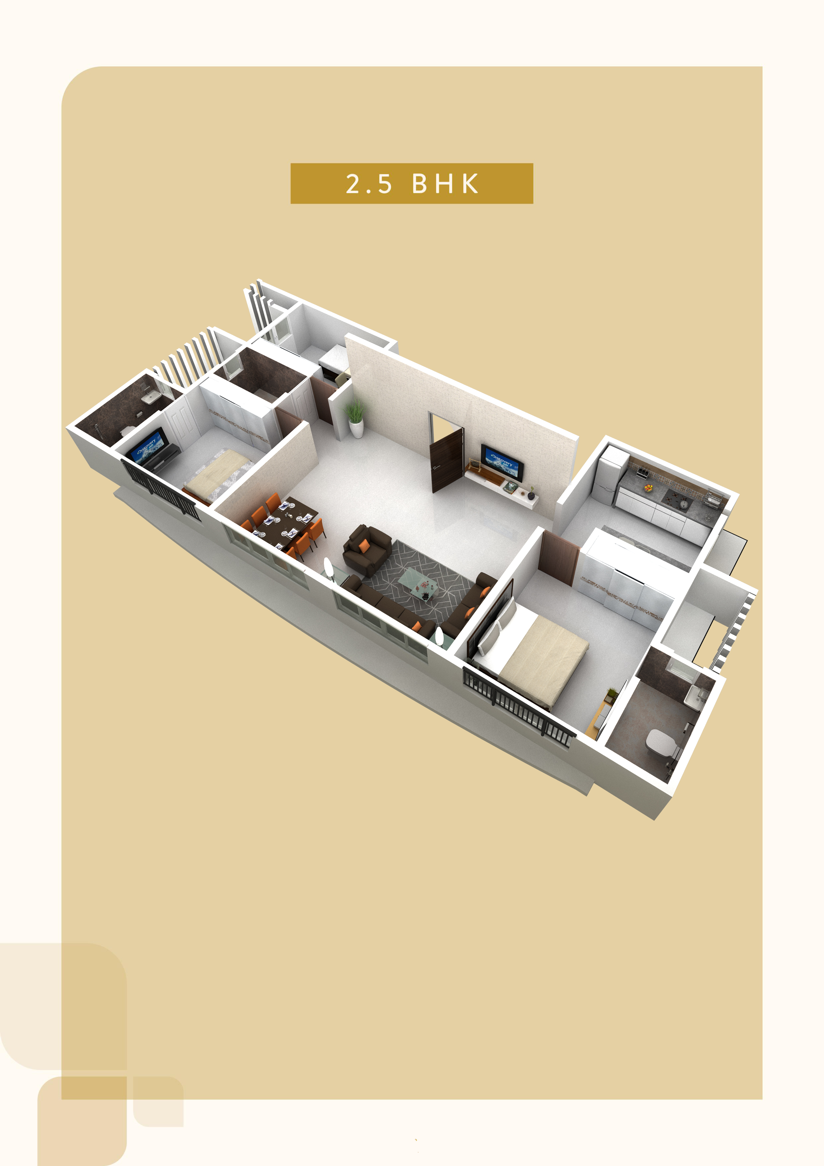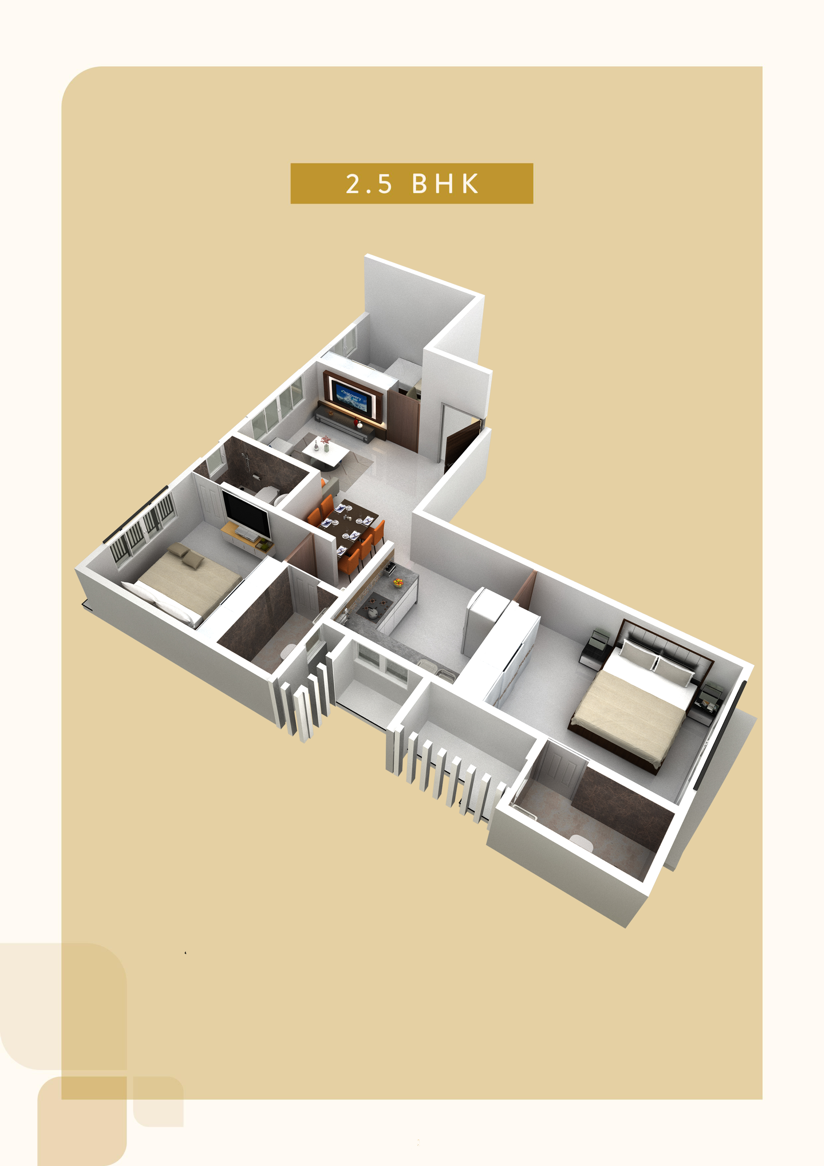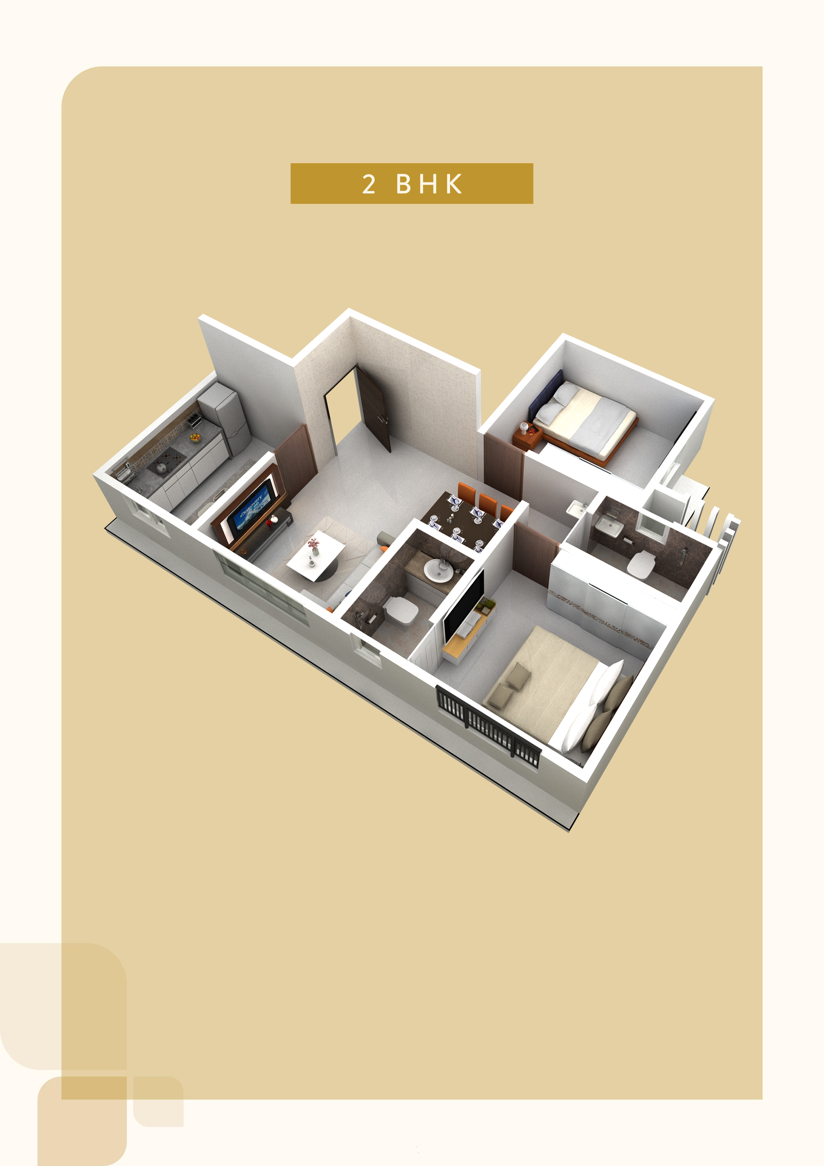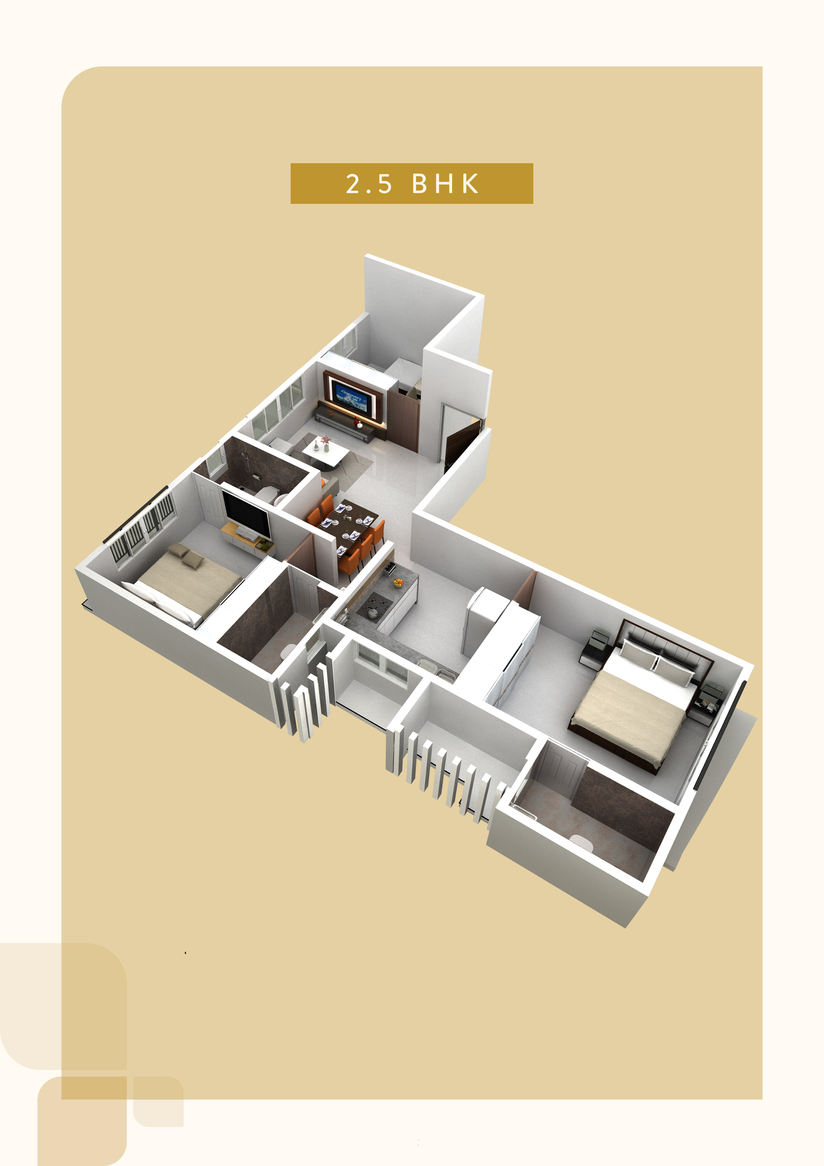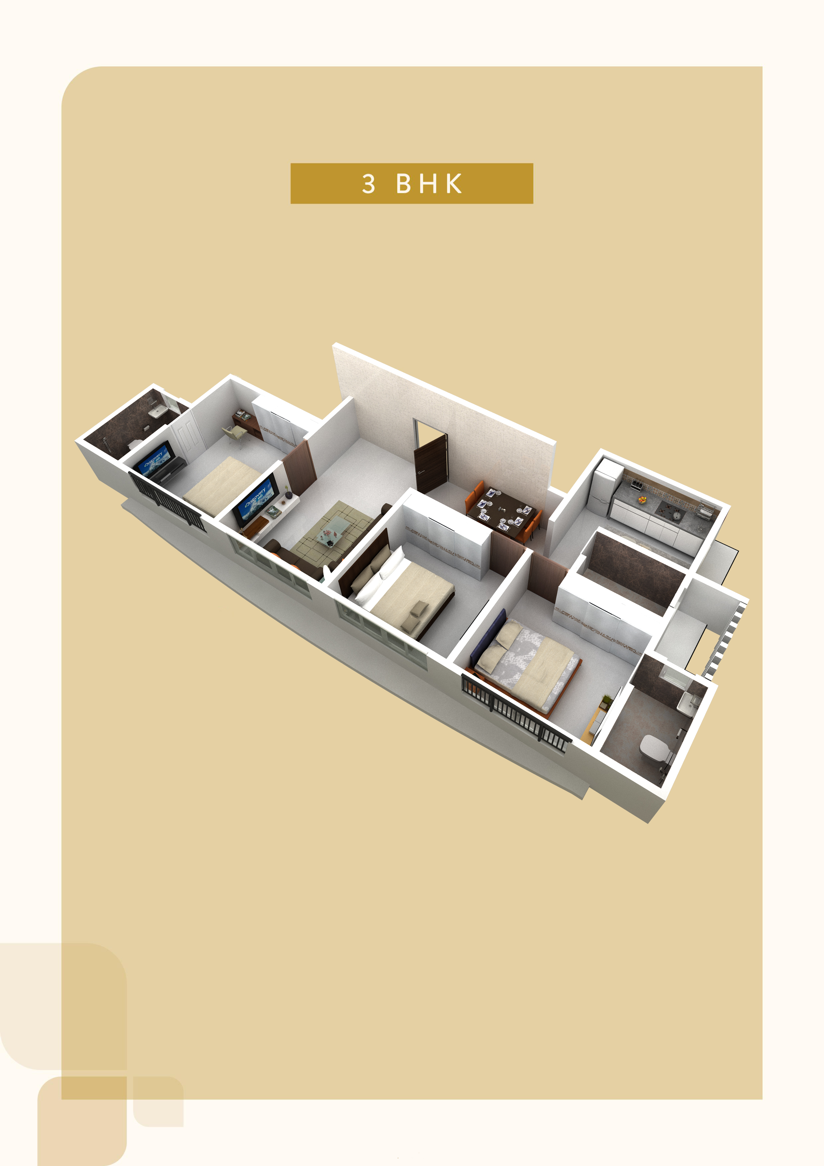
24 Photos
PROJECT RERA ID : P51800031880
705 sq ft 2 BHK 2T Apartment in Aayush Developers Gulmohar
Price on request
Project Location
Chembur, Mumbai
Basic Details
Amenities24
Specifications
Property Specifications
- CompletedStatus
- Nov'23Possession Start Date
- 0.1 AcresTotal Area
- Oct'21Launch Date
- ResaleAvailability
Salient Features
- Within a 5km radius of Cubic Mall, St. Gregories School, Zen Multi Speciality Hospital
- Walking distance from Ahobila Mutt, Jain Derasar and Ganesh Temple(within a 3km radius)
- Features like a terrace garden, kids' play area, mechanised car park, and rainwater harvesting
- Offers Vastu-compatible plans for the residencies
- Lifestyle clubs like The Club Emerald Chembur Gymkhana within a distance of 2km
- Mumbai Airport is a 30-minute drive
.
Approved for Home loans from following banks
Payment Plans

Price & Floorplan
2BHK+2T (705 sq ft) + Study Room
Price On Request

- 2 Bathrooms
- 2 Bedrooms
- 705 sqft
carpet area
property size here is carpet area. Built-up area is now available
Report Error
Gallery
Aayush GulmoharElevation
Aayush GulmoharAmenities
Aayush GulmoharFloor Plans
Aayush GulmoharNeighbourhood
Aayush GulmoharConstruction Updates
Aayush GulmoharOthers
Other properties in Aayush Developers Gulmohar
- 1 BHK
- 2 BHK
- 3 BHK

Contact NRI Helpdesk on
Whatsapp(Chat Only)
Whatsapp(Chat Only)
+91-96939-69347

Contact Helpdesk on
Whatsapp(Chat Only)
Whatsapp(Chat Only)
+91-96939-69347
About Aayush Developers

- 16
Years of Experience - 9
Total Projects - 3
Ongoing Projects - RERA ID
Similar Properties
- PT ASSIST
![Project Image Project Image]() Reputed Builder 2BHK+2Tby Reputed BuilderChembur, MumbaiPrice on request
Reputed Builder 2BHK+2Tby Reputed BuilderChembur, MumbaiPrice on request - PT ASSIST
![Project Image Project Image]() Sabari 1BHK+1T (765 sq ft)by Sabari Group101, Sabari Praasad, Plot No 535, 11th Road, ChemburPrice on request
Sabari 1BHK+1T (765 sq ft)by Sabari Group101, Sabari Praasad, Plot No 535, 11th Road, ChemburPrice on request - PT ASSIST
![Project Image Project Image]() Reputed Builder 3BHK+3Tby Reputed BuilderChembur, MumbaiPrice on request
Reputed Builder 3BHK+3Tby Reputed BuilderChembur, MumbaiPrice on request - PT ASSIST
![Project Image Project Image]() Kukreja 2BHK+2T (734 sq ft)by Kukreja Construction CoSion Trombay Road, ChemburPrice on request
Kukreja 2BHK+2T (734 sq ft)by Kukreja Construction CoSion Trombay Road, ChemburPrice on request - PT ASSIST
![Project Image Project Image]() Sheth 1BHK+2T (615 sq ft)by Sheth EnterprisesGaliakotwala Estate., Off. R.C. Marg, Behind Ashish Threatre, Chembur, MumbaiPrice on request
Sheth 1BHK+2T (615 sq ft)by Sheth EnterprisesGaliakotwala Estate., Off. R.C. Marg, Behind Ashish Threatre, Chembur, MumbaiPrice on request
Discuss about Aayush Gulmohar
comment
Disclaimer
PropTiger.com is not marketing this real estate project (“Project”) and is not acting on behalf of the developer of this Project. The Project has been displayed for information purposes only. The information displayed here is not provided by the developer and hence shall not be construed as an offer for sale or an advertisement for sale by PropTiger.com or by the developer.
The information and data published herein with respect to this Project are collected from publicly available sources. PropTiger.com does not validate or confirm the veracity of the information or guarantee its authenticity or the compliance of the Project with applicable law in particular the Real Estate (Regulation and Development) Act, 2016 (“Act”). Read Disclaimer
The information and data published herein with respect to this Project are collected from publicly available sources. PropTiger.com does not validate or confirm the veracity of the information or guarantee its authenticity or the compliance of the Project with applicable law in particular the Real Estate (Regulation and Development) Act, 2016 (“Act”). Read Disclaimer

