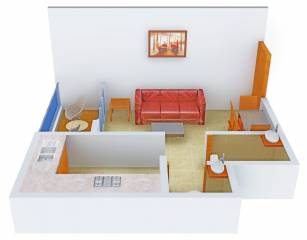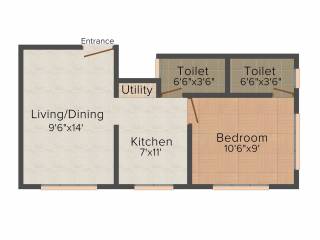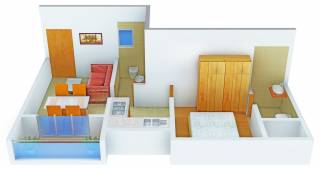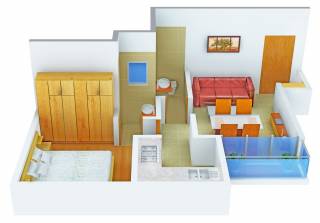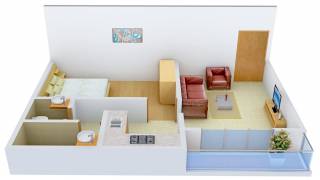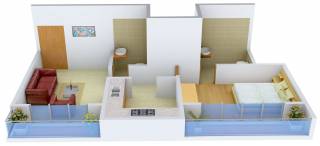
448 sq ft 1 BHK 1T Apartment in Abbys Group Vanganiby Abbys Group
Price on request
Project Location
Vangani, Mumbai
Basic Details
Amenities3
Specifications
Property Specifications
- CompletedStatus
- Apr'16Possession Start Date
- 448 sq ftSize
- Nov'13Launch Date
- ResaleAvailability
Salient Features
- Luxurious properties
- Lush greenery
- Close to cineplex
Approved for Home loans from following banks
![HDFC (5244) HDFC (5244)]()
![Axis Bank Axis Bank]()
![PNB Housing PNB Housing]()
![Indiabulls Indiabulls]()
![Citibank Citibank]()
![DHFL DHFL]()
![L&T Housing (DSA_LOSOT) L&T Housing (DSA_LOSOT)]()
![IIFL IIFL]()
- + 3 more banksshow less
Price & Floorplan
1BHK+1T (448 sq ft)
Price On Request
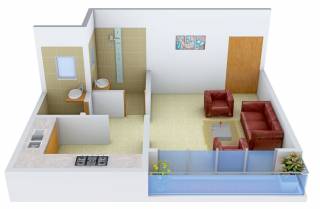
2D
- 1 Bathroom
- 1 Bedroom
Report Error
Gallery
Abbys Group VanganiElevation
Other properties in Abbys Group Vangani
- 1 BHK

Contact NRI Helpdesk on
Whatsapp(Chat Only)
Whatsapp(Chat Only)
+91-96939-69347

Contact Helpdesk on
Whatsapp(Chat Only)
Whatsapp(Chat Only)
+91-96939-69347
About Abbys Group
Abbys Group
- 2
Total Projects - 0
Ongoing Projects - RERA ID
Based in North Mumbai, Abbys Group Builders and Developers is a top notch residential and commercial Real Estate development firm. The company strives to deliver projects that serve the basic necessity of housing for common man. Its entire project range features economically priced residential spaces that are equipped with modern amenities that enhance lifestyle. With the right selection of location, standard choice of building materials and excellence in execution, the firm has been successful ... read more
Similar Properties
- PT ASSIST
![Project Image Project Image]() Aries 1BHK+1T (448 sq ft)by AriesGut No. 272, Survey No. 124/7, Plot No. 118/2, Vastukar Nagar, Behind Poonam Hotel, VanganiPrice on request
Aries 1BHK+1T (448 sq ft)by AriesGut No. 272, Survey No. 124/7, Plot No. 118/2, Vastukar Nagar, Behind Poonam Hotel, VanganiPrice on request - PT ASSIST
![Project Image Project Image]() Yashraj 1BHK+1T (430 sq ft)by YashrajSurvey No. 119/2, Karjat - Badlapur Road, Vangani EastPrice on request
Yashraj 1BHK+1T (430 sq ft)by YashrajSurvey No. 119/2, Karjat - Badlapur Road, Vangani EastPrice on request - PT ASSIST
![Project Image Project Image]() Ayan 1BHK+1T (405 sq ft)by Ayan EnterprisesOff Neral - Badlapur Road, Near Darsheen Shil, VanganiPrice on request
Ayan 1BHK+1T (405 sq ft)by Ayan EnterprisesOff Neral - Badlapur Road, Near Darsheen Shil, VanganiPrice on request - PT ASSIST
![Project Image Project Image]() Chandan 1BHK+1T (470 sq ft)by Chandan ConstructionsS. No. 61, H. No. 1Price on request
Chandan 1BHK+1T (470 sq ft)by Chandan ConstructionsS. No. 61, H. No. 1Price on request - PT ASSIST
![Project Image Project Image]() Hari Om 1BHK+1T (435 sq ft)by Hari OmSurvey No. 22, Hissa No. 2, Mauje - Bandivali, SheluPrice on request
Hari Om 1BHK+1T (435 sq ft)by Hari OmSurvey No. 22, Hissa No. 2, Mauje - Bandivali, SheluPrice on request
Discuss about Abbys Group Vangani
comment
Disclaimer
PropTiger.com is not marketing this real estate project (“Project”) and is not acting on behalf of the developer of this Project. The Project has been displayed for information purposes only. The information displayed here is not provided by the developer and hence shall not be construed as an offer for sale or an advertisement for sale by PropTiger.com or by the developer.
The information and data published herein with respect to this Project are collected from publicly available sources. PropTiger.com does not validate or confirm the veracity of the information or guarantee its authenticity or the compliance of the Project with applicable law in particular the Real Estate (Regulation and Development) Act, 2016 (“Act”). Read Disclaimer
The information and data published herein with respect to this Project are collected from publicly available sources. PropTiger.com does not validate or confirm the veracity of the information or guarantee its authenticity or the compliance of the Project with applicable law in particular the Real Estate (Regulation and Development) Act, 2016 (“Act”). Read Disclaimer








